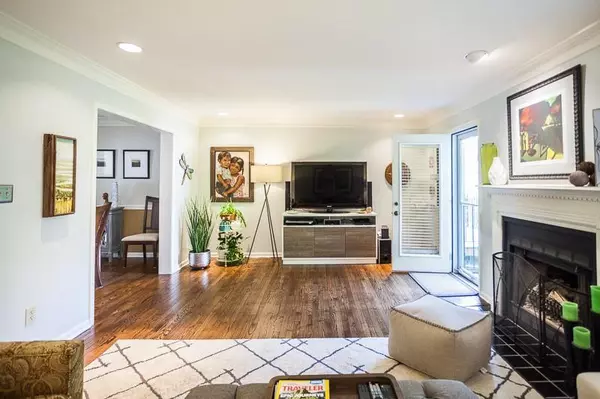$373,000
$385,000
3.1%For more information regarding the value of a property, please contact us for a free consultation.
3 Beds
3.5 Baths
1,818 SqFt
SOLD DATE : 11/04/2019
Key Details
Sold Price $373,000
Property Type Townhouse
Sub Type Townhouse
Listing Status Sold
Purchase Type For Sale
Square Footage 1,818 sqft
Price per Sqft $205
Subdivision Sycamore Station
MLS Listing ID 6612879
Sold Date 11/04/19
Style Townhouse
Bedrooms 3
Full Baths 3
Half Baths 1
Construction Status Resale
HOA Fees $130
HOA Y/N Yes
Originating Board FMLS API
Year Built 1987
Annual Tax Amount $5,285
Tax Year 2019
Lot Size 1,742 Sqft
Acres 0.04
Property Description
Rare opportunity Sycamore Station townhome. Prime/convenient City of Decatur locale. Feature-filled with updated Kitchen w/Granite & Stainless Steel Appliances—including a gas double oven. Hardwoods. One of the few homes w/2 balconies (East exposure for morning coffee w/ and West facing for evening cocktails & grilling.) Sunroom w/3-sided glass doors that open to make it a screened porch. Recessed Lighting. Smooth Ceilings. Crown Molding. Updated Baths. New Windows. Zoned HVAC. Landscaped w/small rear yard. 1-car garage w/auto door. Near the swimming pool & clubhouse Don't miss your opportunity to live in the great, sought-after Sycamore Station community. Conveniently positioned between Downtown Decatur and all of the Church/N. Decatur area shopping and restaurants. Strong Homeowner's Association! All three levels of the townhome are above grade... no basement here!
Location
State GA
County Dekalb
Area 52 - Dekalb-West
Lake Name None
Rooms
Bedroom Description Split Bedroom Plan
Other Rooms Pool House
Basement None
Dining Room Separate Dining Room
Interior
Interior Features Entrance Foyer, High Speed Internet, Tray Ceiling(s), Walk-In Closet(s)
Heating Forced Air, Natural Gas
Cooling Ceiling Fan(s), Central Air, Zoned
Flooring Hardwood
Fireplaces Number 1
Fireplaces Type Gas Log, Gas Starter, Living Room
Window Features Insulated Windows
Appliance Dishwasher, Disposal, Double Oven, Dryer, Gas Oven, Gas Range, Gas Water Heater, Microwave, Refrigerator, Other
Laundry In Hall, Upper Level
Exterior
Exterior Feature Balcony, Garden, Private Rear Entry, Private Yard
Garage Attached, Driveway, Garage, Garage Door Opener, Garage Faces Front, Level Driveway, On Street
Garage Spaces 1.0
Fence None
Pool In Ground
Community Features Clubhouse, Homeowners Assoc, Near Marta, Near Schools, Near Shopping, Pool, Public Transportation, Sidewalks, Street Lights
Utilities Available Cable Available, Electricity Available, Natural Gas Available, Phone Available, Sewer Available, Underground Utilities, Water Available
Waterfront Description None
View Other
Roof Type Composition
Street Surface Asphalt
Accessibility None
Handicap Access None
Porch Deck, Front Porch, Glass Enclosed, Rear Porch, Screened
Total Parking Spaces 2
Building
Lot Description Back Yard, Front Yard, Landscaped, Level
Story Three Or More
Sewer Public Sewer
Water Public
Architectural Style Townhouse
Level or Stories Three Or More
Structure Type Stucco, Synthetic Stucco
New Construction No
Construction Status Resale
Schools
Elementary Schools New Glennwood
Middle Schools Renfroe
High Schools Decatur
Others
HOA Fee Include Maintenance Grounds, Swim/Tennis
Senior Community no
Restrictions true
Tax ID 18 007 09 044
Ownership Fee Simple
Financing no
Special Listing Condition None
Read Less Info
Want to know what your home might be worth? Contact us for a FREE valuation!

Our team is ready to help you sell your home for the highest possible price ASAP

Bought with Atlanta Fine Homes Sothebys International

"My job is to find and attract mastery-based agents to the office, protect the culture, and make sure everyone is happy! "
516 Sosebee Farm Unit 1211, Grayson, Georgia, 30052, United States






