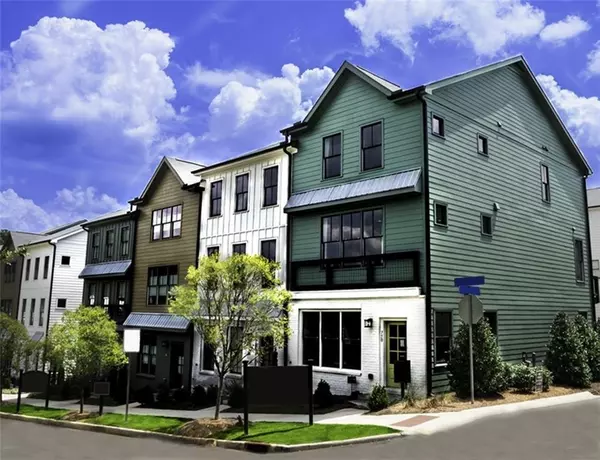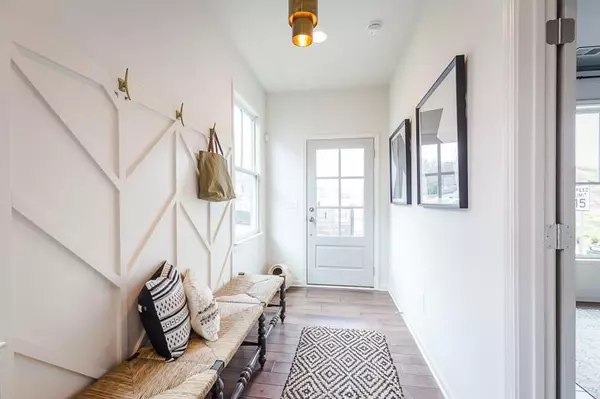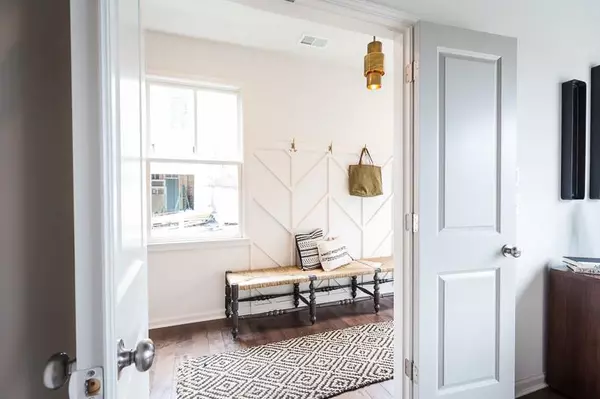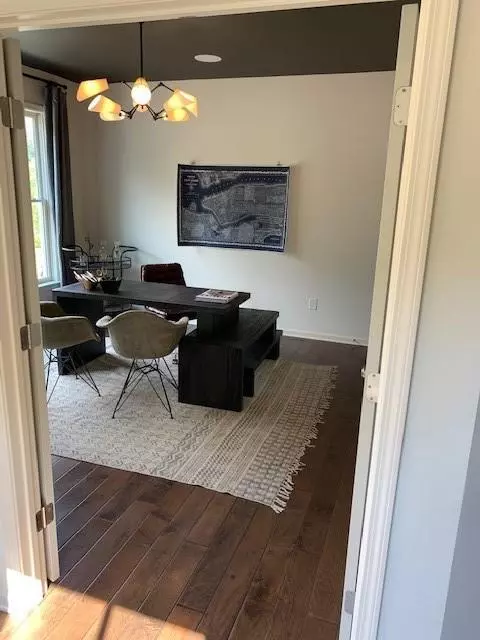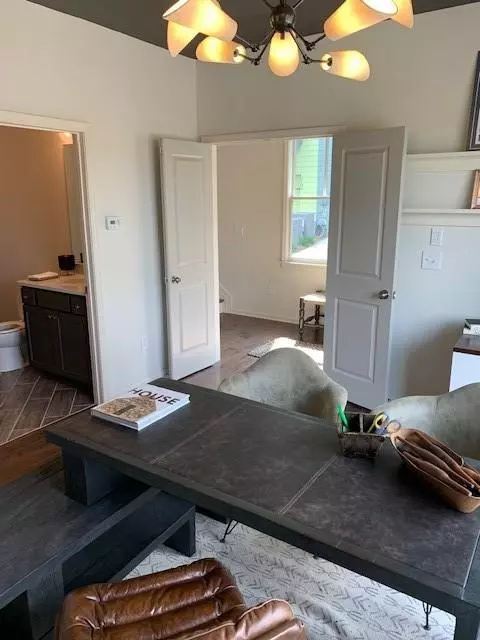$486,500
$499,900
2.7%For more information regarding the value of a property, please contact us for a free consultation.
3 Beds
3.5 Baths
2,073 SqFt
SOLD DATE : 12/12/2019
Key Details
Sold Price $486,500
Property Type Townhouse
Sub Type Townhouse
Listing Status Sold
Purchase Type For Sale
Square Footage 2,073 sqft
Price per Sqft $234
Subdivision The Swift
MLS Listing ID 6620631
Sold Date 12/12/19
Style Townhouse
Bedrooms 3
Full Baths 3
Half Baths 1
Construction Status New Construction
HOA Fees $190
HOA Y/N Yes
Originating Board FMLS API
Year Built 2018
Annual Tax Amount $1
Tax Year 2019
Property Description
The Swift has saved the best homes for last! The Richmond Model Designer Home is the last available home on the end, last of our largest floor plan, and it has all the available upgrades. Located just steps from the Southside Beltline Trail, where you can walk to the popular Beacon Atlanta, Eventide Brewery, Grant Park & Zoo. The amenities area located in the center of the community features an open air covered pavilion, fire pit, water feature, BBQ grills, & HUGE green space. All 4 bathrooms, the kitchen, and the laundry room have been fully upgraded. Though the furniture isn't included, it does include L3 hardwoods, surround sound and speaker system, over-sized kitchen island, custom light fixtures, brick and wood accent walls throughout, and much more!
Location
State GA
County Fulton
Area 32 - Fulton South
Lake Name None
Rooms
Bedroom Description Oversized Master
Other Rooms None
Basement None
Dining Room Open Concept
Interior
Interior Features Disappearing Attic Stairs, Double Vanity, Entrance Foyer, High Ceilings 9 ft Lower, High Ceilings 9 ft Main, High Ceilings 9 ft Upper
Heating Central, Electric, Heat Pump, Zoned
Cooling Central Air, Heat Pump, Zoned
Flooring Carpet, Ceramic Tile, Hardwood
Fireplaces Type None
Window Features Insulated Windows
Appliance Dishwasher, Disposal, Dryer, Electric Water Heater, ENERGY STAR Qualified Appliances, Gas Range, Microwave, Refrigerator, Self Cleaning Oven, Washer
Laundry In Hall, Laundry Room, Upper Level
Exterior
Exterior Feature Balcony, Private Front Entry, Private Rear Entry
Parking Features Attached, Garage, Garage Door Opener, Garage Faces Rear
Garage Spaces 2.0
Fence None
Pool None
Community Features Clubhouse, Homeowners Assoc, Near Beltline, Near Marta, Near Schools, Near Shopping, Near Trails/Greenway, Park, Sidewalks, Street Lights
Utilities Available Cable Available, Electricity Available, Natural Gas Available, Sewer Available, Underground Utilities, Water Available
Waterfront Description None
View Other
Roof Type Metal, Shingle
Street Surface Asphalt
Accessibility None
Handicap Access None
Porch Deck
Total Parking Spaces 2
Building
Lot Description Landscaped, Level
Story Three Or More
Sewer Public Sewer
Water Public
Architectural Style Townhouse
Level or Stories Three Or More
Structure Type Brick Front, Other
New Construction No
Construction Status New Construction
Schools
Elementary Schools Parkside
Middle Schools King
High Schools Maynard H. Jackson, Jr.
Others
HOA Fee Include Insurance, Maintenance Structure, Maintenance Grounds, Reserve Fund
Senior Community no
Restrictions false
Tax ID 14 0023 LL0310
Ownership Fee Simple
Financing yes
Special Listing Condition None
Read Less Info
Want to know what your home might be worth? Contact us for a FREE valuation!

Our team is ready to help you sell your home for the highest possible price ASAP

Bought with Berkshire Hathaway HomeServices Georgia Properties

"My job is to find and attract mastery-based agents to the office, protect the culture, and make sure everyone is happy! "
516 Sosebee Farm Unit 1211, Grayson, Georgia, 30052, United States


