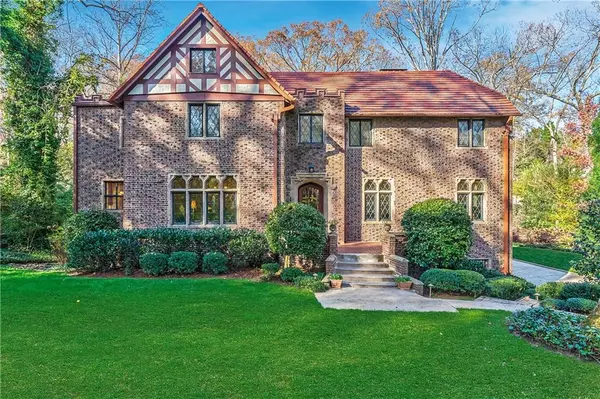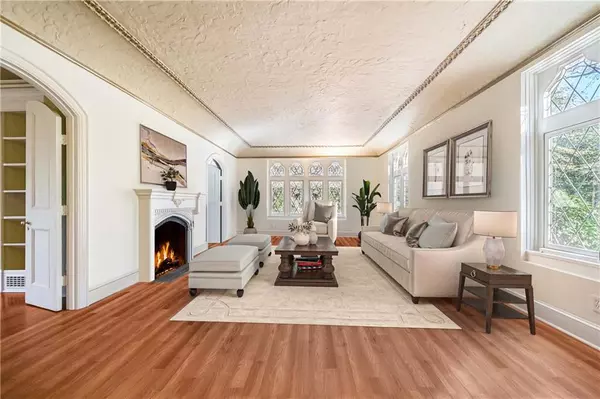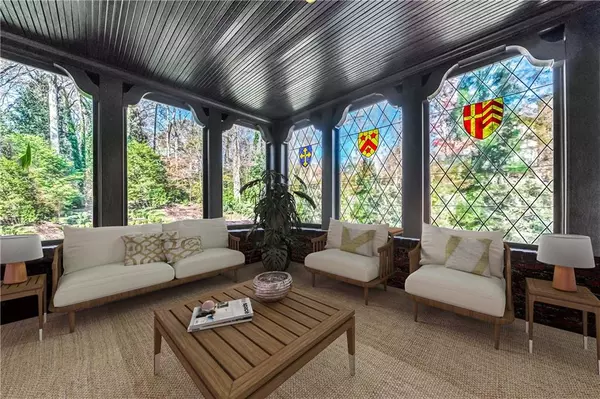$1,800,000
$1,995,000
9.8%For more information regarding the value of a property, please contact us for a free consultation.
5 Beds
3.5 Baths
5,000 SqFt
SOLD DATE : 10/22/2021
Key Details
Sold Price $1,800,000
Property Type Single Family Home
Sub Type Single Family Residence
Listing Status Sold
Purchase Type For Sale
Square Footage 5,000 sqft
Price per Sqft $360
Subdivision Druid Hills
MLS Listing ID 6855070
Sold Date 10/22/21
Style Traditional, Tudor
Bedrooms 5
Full Baths 3
Half Baths 1
Construction Status Resale
HOA Y/N No
Originating Board FMLS API
Year Built 1929
Annual Tax Amount $264
Tax Year 2020
Lot Size 1.300 Acres
Acres 1.3
Property Description
Grand Druid Hills home on sought after 1.3+/- acre estate lot. Captivating curb appeal welcomes with architectural details including period details including Elizabethan style windows and skintled brickwork. Inviting foyer leads to oversized formal living with cove ceiling accentuated by intricate details, warm fireplace and pristine hardwood floors that flow throughout. Arched doorway with French doors to the tile solarium with leaded glass windows and sweeping views of the meticulous Queen's garden & level grassy yard with room for a large pool and bordered with lush, mature trees for privacy. Updated kitchen with modern amenities, keeping room/office with built-in bookcases & window bench seat, breakfast area and large banquet sized dining room. Additional study and half bath complete the main level. Upstairs with 4 bedrooms, including primary bed & bath with claw foot tub and separate shower. Bonus third floor bonus room. Finished terrace level with media room, bedroom, full bath & storage. Park-like backyard with level grassy area, stunning gardens and nature trails that wind through the wooded that line the rear of the property. Convenient location near sought after amenities and The Paideia School. (Pool photo is a concept photo)
Location
State GA
County Dekalb
Area 24 - Atlanta North
Lake Name None
Rooms
Bedroom Description In-Law Floorplan
Other Rooms None
Basement Daylight, Exterior Entry, Finished, Finished Bath, Interior Entry
Dining Room Seats 12+, Separate Dining Room
Interior
Interior Features Bookcases, Entrance Foyer, High Ceilings 9 ft Main, High Speed Internet, Other
Heating Forced Air, Natural Gas, Zoned
Cooling Ceiling Fan(s), Zoned
Flooring Hardwood, Other
Fireplaces Number 1
Fireplaces Type Living Room, Masonry
Window Features Insulated Windows
Appliance Dishwasher, Disposal, Gas Range, Gas Water Heater, Refrigerator, Self Cleaning Oven
Laundry Main Level
Exterior
Exterior Feature Balcony, Courtyard, Garden, Private Front Entry, Private Yard
Parking Features Attached, Garage, Garage Faces Side, Level Driveway
Garage Spaces 2.0
Fence Wood
Pool None
Community Features Near Beltline, Near Marta, Near Schools, Near Shopping, Near Trails/Greenway, Park, Playground, Restaurant, Street Lights
Utilities Available Cable Available, Electricity Available, Natural Gas Available, Phone Available, Sewer Available, Water Available
Waterfront Description None
View Other
Roof Type Tile
Street Surface Paved
Accessibility None
Handicap Access None
Porch Deck, Rooftop
Total Parking Spaces 2
Building
Lot Description Back Yard, Front Yard, Level, Private
Story Two
Sewer Public Sewer
Water Public
Architectural Style Traditional, Tudor
Level or Stories Two
Structure Type Brick 4 Sides
New Construction No
Construction Status Resale
Schools
Elementary Schools Springdale Park
Middle Schools David T Howard
High Schools Midtown
Others
Senior Community no
Restrictions false
Tax ID 15 241 01 069
Financing no
Special Listing Condition None
Read Less Info
Want to know what your home might be worth? Contact us for a FREE valuation!

Our team is ready to help you sell your home for the highest possible price ASAP

Bought with PalmerHouse Properties

"My job is to find and attract mastery-based agents to the office, protect the culture, and make sure everyone is happy! "
516 Sosebee Farm Unit 1211, Grayson, Georgia, 30052, United States






