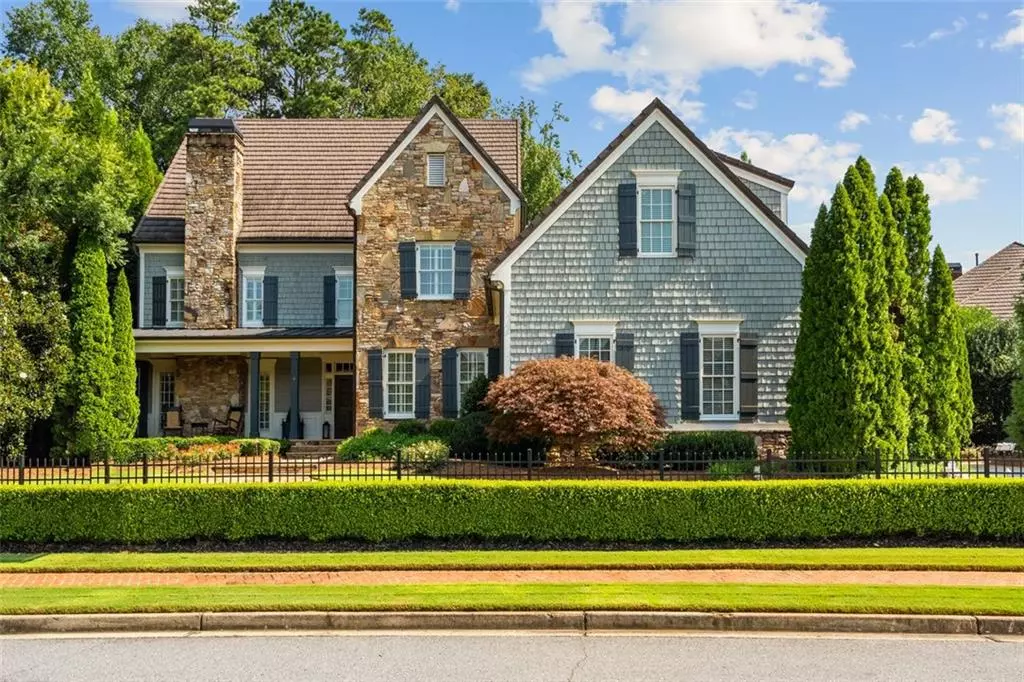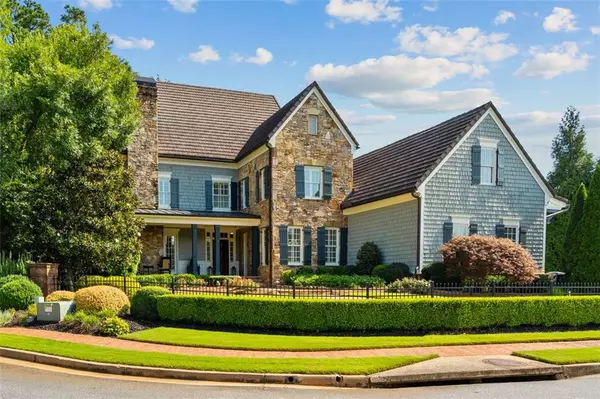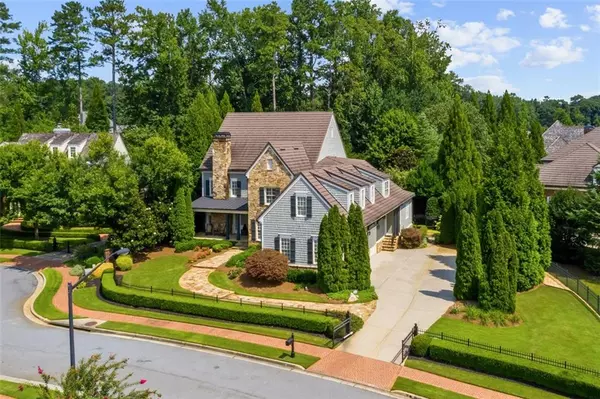$995,000
$995,000
For more information regarding the value of a property, please contact us for a free consultation.
5 Beds
5.5 Baths
0.49 Acres Lot
SOLD DATE : 09/30/2021
Key Details
Sold Price $995,000
Property Type Single Family Home
Sub Type Single Family Residence
Listing Status Sold
Purchase Type For Sale
Subdivision Paper Chase Farm
MLS Listing ID 6918213
Sold Date 09/30/21
Style Craftsman, Traditional
Bedrooms 5
Full Baths 4
Half Baths 3
Construction Status Resale
HOA Fees $400
HOA Y/N Yes
Originating Board FMLS API
Year Built 2005
Annual Tax Amount $3,265
Tax Year 2020
Lot Size 0.491 Acres
Acres 0.491
Property Description
Tastefully appointed executive home in one of Marietta’s exclusive West Cobb neighborhoods is now available for the first time. Located near the historic Marietta Square & Kennesaw Mountain, the brick lined sidewalks welcome you to the private enclave of Williamscraft homes at Paper Chase Farm.These custom built homes with traditional designs and attention to architectural detail set the standard and include Copper Downspouts, extensive molding and trim work throughout. This beautifully detailed and infinitely livable floor plan is perfect for entertaining and includes gorgeous hardwood floors, a well appointed kitchen with large island and panel ready professional appliances like the Wolf range and Subzero refrigerator. So many extras! The butlers pantry and custom walk in pantry, a wet bar, and inviting French doors to the large back deck make entertaining perfect! The Primary suite on main opens up to the back deck which overlooks the beautifully landscaped garden. The spacious master Bath holds an oversized shower, luxurious soaking tub, and his & hers custom built closets. The Four bedrooms upstairs are large and luxurious with ensuite baths. Gather together in the large loft/media room on the second level , and use the oversized bonus room over the garage to serve as an additional home office, man cave, or playroom. Dual staircases add convenience and elegance to everyday life, love for the oversized laundry room on main, with beautiful cabinetry, extra storage, and extra pantry space. A private and level lot with outdoor spaces allow plenty of room to play or for a pool and water features. The stone coated steel roof carries a lifetime warranty=peace of mind. Do not delay - this is the dream home you wanted, in the perfect neighborhood!
Location
State GA
County Cobb
Area 74 - Cobb-West
Lake Name None
Rooms
Bedroom Description Master on Main, Oversized Master
Other Rooms None
Basement Unfinished
Main Level Bedrooms 1
Dining Room Seats 12+, Butlers Pantry
Interior
Interior Features High Ceilings 10 ft Main, Entrance Foyer 2 Story, Bookcases, Double Vanity, Entrance Foyer, His and Hers Closets, Tray Ceiling(s), Wet Bar, Walk-In Closet(s), Coffered Ceiling(s)
Heating Central, Natural Gas
Cooling Central Air
Flooring Carpet, Hardwood
Fireplaces Number 2
Fireplaces Type Great Room, Keeping Room
Window Features Plantation Shutters
Appliance Dishwasher, Disposal, Refrigerator, Gas Oven
Laundry Laundry Room, Main Level
Exterior
Exterior Feature Garden, Private Yard
Garage Attached, Garage
Garage Spaces 3.0
Fence Fenced, Privacy
Pool None
Community Features Homeowners Assoc, Sidewalks
Utilities Available Cable Available, Electricity Available, Water Available, Phone Available
View Other
Roof Type Other
Street Surface Paved
Accessibility None
Handicap Access None
Porch Deck, Rear Porch, Front Porch
Total Parking Spaces 3
Building
Lot Description Back Yard, Cul-De-Sac, Level, Landscaped, Private
Story Three Or More
Sewer Public Sewer
Water Public
Architectural Style Craftsman, Traditional
Level or Stories Three Or More
Structure Type Shingle Siding, Stone
New Construction No
Construction Status Resale
Schools
Elementary Schools Hayes
Middle Schools Pine Mountain
High Schools Kennesaw Mountain
Others
Senior Community no
Restrictions false
Tax ID 20027900750
Ownership Fee Simple
Special Listing Condition None
Read Less Info
Want to know what your home might be worth? Contact us for a FREE valuation!

Our team is ready to help you sell your home for the highest possible price ASAP

Bought with RE/MAX Town and Country

"My job is to find and attract mastery-based agents to the office, protect the culture, and make sure everyone is happy! "
516 Sosebee Farm Unit 1211, Grayson, Georgia, 30052, United States






