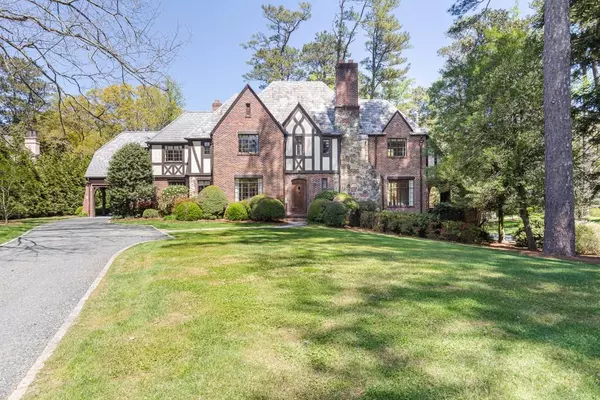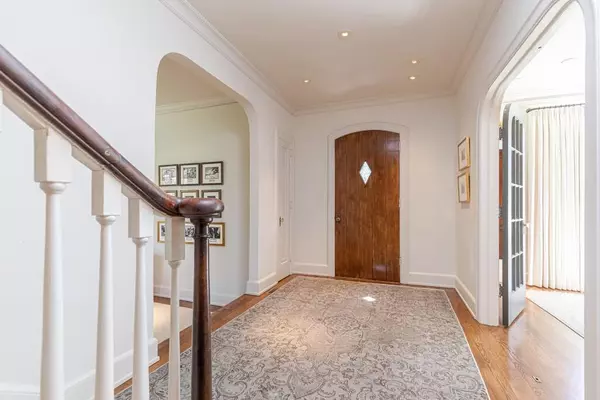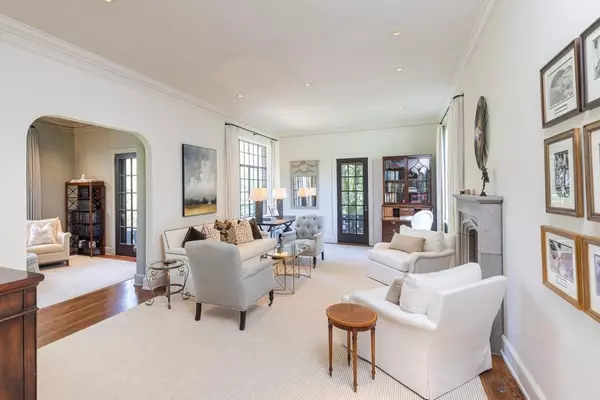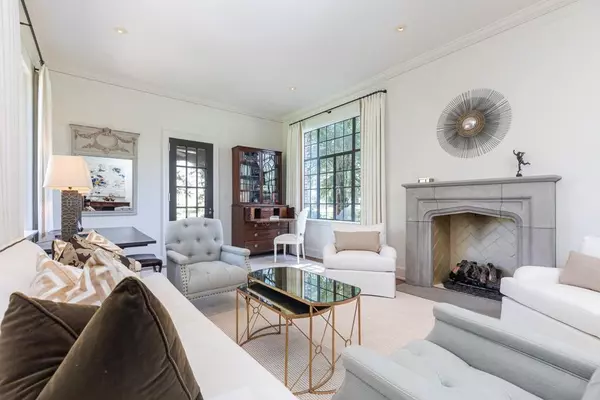$2,950,000
$2,995,000
1.5%For more information regarding the value of a property, please contact us for a free consultation.
5 Beds
5 Baths
1 Acres Lot
SOLD DATE : 09/30/2021
Key Details
Sold Price $2,950,000
Property Type Single Family Home
Sub Type Single Family Residence
Listing Status Sold
Purchase Type For Sale
Subdivision Historic Brookhaven
MLS Listing ID 6928453
Sold Date 09/30/21
Style Traditional, Tudor
Bedrooms 5
Full Baths 4
Half Baths 2
Construction Status Resale
HOA Y/N No
Originating Board FMLS API
Year Built 1929
Annual Tax Amount $20,065
Tax Year 2020
Lot Size 1.005 Acres
Acres 1.005
Property Description
Experience Brookhaven at its very best. Offering historical architecture combined with an updated floor plan and the finest finishes and features, this renovated home boasts a gorgeous, flat, professionally landscaped 1 acre lot with plenty of room for a pool. The corner kitchen impresses with its own antique stone fireplace and natural limestone floors all opening to the expansive family room with a palace sized antique fireplace and a beamed ceiling. Metal French doors open onto the walkout patio and manicured backyard. Adjacent to the kitchen, the beautiful dining room is served by a walk-in pantry and a butler's pantry. The living room and reading room are flanked by covered patios and a screened porch. Two main-floor home offices are added bonuses!Just off the two-step entry from the port cochere, enjoy easy access to the kitchen from the main-floor laundry room/mudroom complete with a dog washing station for easy grooming. The second floor hosts a brand-new owner's suite created by Norman Askins Design. Details include separate closets with a plethora of storage, hardwood floors, a vaulted bedroom with natural beams traversing the expanse and a luxurious bathroom. Three newly renovated bathrooms serve four additional private upstairs bedrooms.The terrace level includes more living space with a large media/game room and an exercise room. The two-car garage and storage are easy to access. Unmatched in all of Atlanta, the coup de grace of this home is the authentic subterranean wine cellar -like nothing you have seen or experienced. Surrounding an interior tasting room with a separate vault and storage rooms offering space for 2000+ bottles radiate around the central core of this enchanting space.
Location
State GA
County Fulton
Area 21 - Atlanta North
Lake Name None
Rooms
Bedroom Description None
Other Rooms Outbuilding
Basement Daylight, Driveway Access, Exterior Entry, Finished, Finished Bath, Full
Dining Room Separate Dining Room
Interior
Interior Features Beamed Ceilings, Bookcases, Double Vanity, Entrance Foyer, High Speed Internet, His and Hers Closets, Walk-In Closet(s), Wet Bar
Heating Forced Air, Natural Gas
Cooling Attic Fan, Central Air
Flooring Hardwood
Fireplaces Number 4
Fireplaces Type Family Room, Gas Log, Gas Starter, Living Room, Master Bedroom, Other Room
Window Features None
Appliance Dishwasher, Disposal, Gas Oven, Gas Range, Range Hood, Refrigerator
Laundry Laundry Room, Main Level, Mud Room
Exterior
Exterior Feature Balcony, Garden, Private Front Entry, Private Rear Entry, Private Yard
Garage Attached, Drive Under Main Level, Garage, Garage Door Opener, Garage Faces Side
Garage Spaces 2.0
Fence None
Pool None
Community Features Country Club, Golf, Near Shopping, Sidewalks, Street Lights, Tennis Court(s)
Utilities Available Cable Available, Electricity Available, Natural Gas Available, Phone Available, Sewer Available, Water Available
Waterfront Description None
View Other
Roof Type Slate
Street Surface Paved
Accessibility None
Handicap Access None
Porch Deck, Patio, Rear Porch, Screened, Side Porch
Total Parking Spaces 2
Building
Lot Description Back Yard, Front Yard, Landscaped, Level, Private
Story Two
Sewer Public Sewer
Water Public
Architectural Style Traditional, Tudor
Level or Stories Two
Structure Type Brick 4 Sides, Stone
New Construction No
Construction Status Resale
Schools
Elementary Schools Sara Rawson Smith
Middle Schools Willis A. Sutton
High Schools North Atlanta
Others
Senior Community no
Restrictions false
Tax ID 17 001100020231
Ownership Fee Simple
Financing no
Special Listing Condition None
Read Less Info
Want to know what your home might be worth? Contact us for a FREE valuation!

Our team is ready to help you sell your home for the highest possible price ASAP

Bought with Hirsh Real Estate Buckhead.com

"My job is to find and attract mastery-based agents to the office, protect the culture, and make sure everyone is happy! "
516 Sosebee Farm Unit 1211, Grayson, Georgia, 30052, United States






