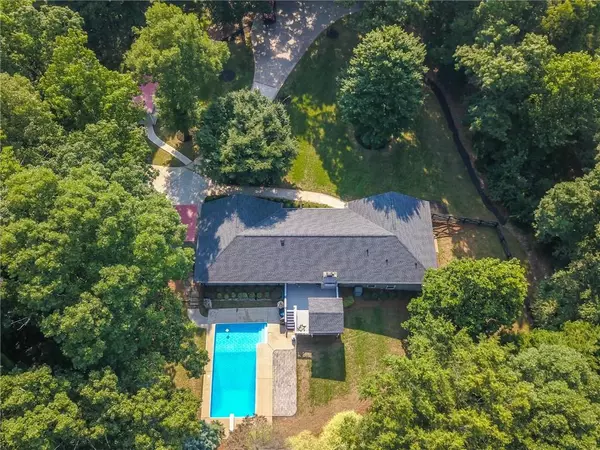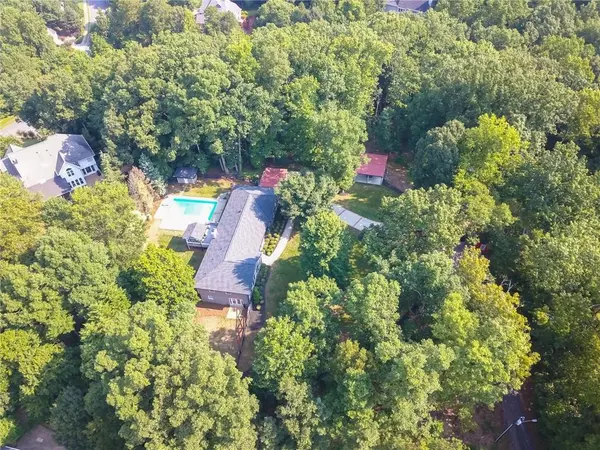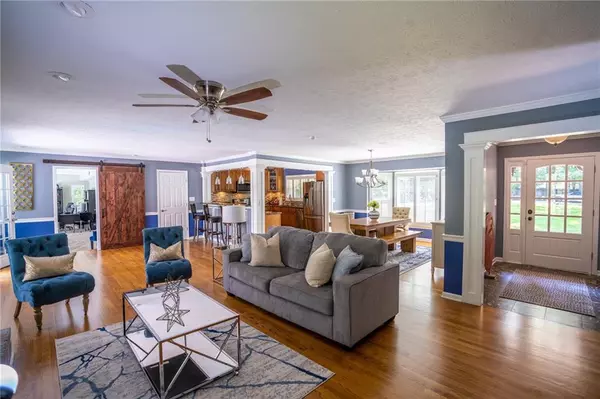$700,000
$734,999
4.8%For more information regarding the value of a property, please contact us for a free consultation.
4 Beds
3.5 Baths
4,300 SqFt
SOLD DATE : 10/05/2021
Key Details
Sold Price $700,000
Property Type Single Family Home
Sub Type Single Family Residence
Listing Status Sold
Purchase Type For Sale
Square Footage 4,300 sqft
Price per Sqft $162
Subdivision Foxhall
MLS Listing ID 6922933
Sold Date 10/05/21
Style Country, Craftsman, Ranch
Bedrooms 4
Full Baths 3
Half Baths 1
Construction Status Resale
HOA Fees $750
HOA Y/N Yes
Originating Board FMLS API
Year Built 1997
Annual Tax Amount $5,271
Tax Year 2020
Lot Size 2.370 Acres
Acres 2.37
Property Description
Welcome home! A private driveway leads to your 2.3-acre oasis complete w/ an inground pool & custom deck. This ranch on a full finished basement has it all. Your front door leads to a private entry which opens up to your kitchen, family & dining room. The kitchen recently remodeled in 2019 offers custom cabinets w/ glass fronts, under & over cabinet lighting, SS appliances, and lots of storage. Main floor hardwoods were refinished in 2021. In your living & family room you will find chair rail throughout. Your oversized master suite offers heated floors in the bathroom, frameless shower with rain head, pre-wired speaker system & walk in closet w/ multi-level shelving. The office overlooks the pool & can accommodate several work stations. The finished basement features a wet bar, open living that can accommodate a pool table etc., flex space, large storage area and large laundry area w/ utility sink & folding/hanging area. New roof, water heater & pool filtration system installed in 2020. This home also features plantation shutters, recessed lighting, whitewashed fireplace & chimney, pool shed, storage building/workshop w/ cabinets, brick detailing on driveway, sidewalk & front entry, oversized secondary bedrooms that can accommodate a king bed. To top it off this home is adjacent to Foxhall community and included in the HOA so you have access to all the neighborhood amenities including swim and tennis.
Location
State GA
County Fulton
Area 13 - Fulton North
Lake Name None
Rooms
Bedroom Description Oversized Master, Split Bedroom Plan
Other Rooms Pergola, Shed(s), Workshop
Basement Daylight, Exterior Entry, Finished, Full, Interior Entry
Main Level Bedrooms 4
Dining Room Open Concept, Seats 12+
Interior
Interior Features Double Vanity, Entrance Foyer, Walk-In Closet(s)
Heating Heat Pump, Natural Gas
Cooling Central Air
Flooring Carpet, Ceramic Tile, Hardwood
Fireplaces Number 1
Fireplaces Type Family Room
Window Features None
Appliance Dishwasher, Electric Cooktop, Electric Oven, Microwave
Laundry In Basement, Laundry Room
Exterior
Exterior Feature Private Front Entry, Private Rear Entry, Private Yard, Storage
Garage Covered, Driveway
Fence Back Yard, Fenced, Wood
Pool In Ground
Community Features Pool, Tennis Court(s)
Utilities Available Cable Available, Electricity Available, Natural Gas Available, Phone Available, Water Available
Waterfront Description None
View Other
Roof Type Shingle
Street Surface Other
Accessibility None
Handicap Access None
Porch Deck
Total Parking Spaces 2
Private Pool true
Building
Lot Description Back Yard, Front Yard, Landscaped, Private
Story Two
Sewer Other
Water Public
Architectural Style Country, Craftsman, Ranch
Level or Stories Two
Structure Type Other
New Construction No
Construction Status Resale
Schools
Elementary Schools Sweet Apple
Middle Schools Elkins Pointe
High Schools Roswell
Others
Senior Community no
Restrictions false
Tax ID 22 326110800904
Special Listing Condition None
Read Less Info
Want to know what your home might be worth? Contact us for a FREE valuation!

Our team is ready to help you sell your home for the highest possible price ASAP

Bought with Non FMLS Member

"My job is to find and attract mastery-based agents to the office, protect the culture, and make sure everyone is happy! "
516 Sosebee Farm Unit 1211, Grayson, Georgia, 30052, United States






