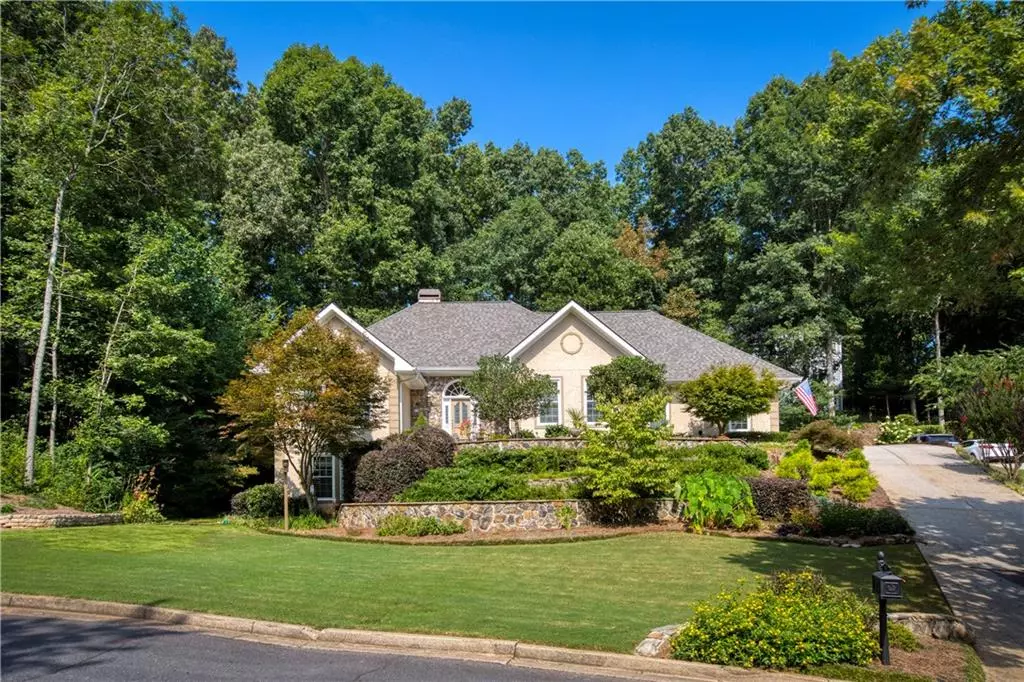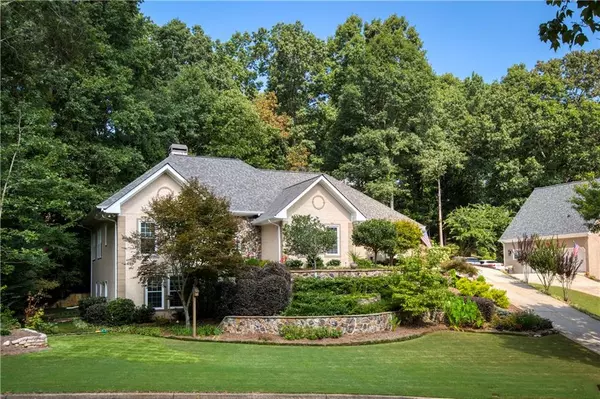$635,000
$630,000
0.8%For more information regarding the value of a property, please contact us for a free consultation.
4 Beds
3.5 Baths
3,400 SqFt
SOLD DATE : 10/12/2021
Key Details
Sold Price $635,000
Property Type Single Family Home
Sub Type Single Family Residence
Listing Status Sold
Purchase Type For Sale
Square Footage 3,400 sqft
Price per Sqft $186
Subdivision Wildwood Springs
MLS Listing ID 6935609
Sold Date 10/12/21
Style European, Ranch
Bedrooms 4
Full Baths 3
Half Baths 1
Construction Status Resale
HOA Fees $750
HOA Y/N Yes
Originating Board FMLS API
Year Built 1989
Annual Tax Amount $4,939
Tax Year 2021
Lot Size 0.620 Acres
Acres 0.62
Property Description
Awesome ranch hillside home with open floor plan,made for entertaining.Steel frame construction with no load-bearing walls. 11 ft ceilings throughout main w/ hardwood floors. Gr. room w/fireplace opens to sunroom. Separate dining room. White Kitchen, granite counters, stainless appliances,gas 5 burner cooktop, warming drawer & dual microwave/convection oven.Over-sized master on main floor.Master bath has partly heated tile floor and heated towel rack.Wide expanse of windows opening to 600 sq ft. screened porch in back w/granite bar. Custom steel front door has been ordered and paid for (see picture, $7500) and will be installed when built. All windows replaced and guaranteed 4 life.
This is a must see inside! Open staircase to finished terrace level downstairs. Terrace level finely finished with media room, game area, and wet bar/ kitchen with ice maker & dishwasher. Large unfinished storage room. Outside cook center with gas grill and space for Green Egg. Fenced back yard with level flagstone patio and pond with waterfall, surrounded by trees , perennial flowers and blooming bushes with great privacy. Brand new roof and newer gutters. Located on quiet cul-de-sac street. Irrigation system in front yard. Backs to Leita Thompson park with walking trails. Wonderful swim/tennis/ pickleball neighborhood with swim team and many ALTA and USTA tennis teams, and playground. Sought after Mountain Park Elementary and the brand new Crabapple Middle School. This is a unique, one of a kind, custom built home. Must see inside and backyard!
Location
State GA
County Fulton
Area 13 - Fulton North
Lake Name None
Rooms
Bedroom Description Master on Main, Split Bedroom Plan
Other Rooms Outdoor Kitchen
Basement Daylight, Exterior Entry, Finished Bath, Interior Entry, Partial
Main Level Bedrooms 3
Dining Room Separate Dining Room
Interior
Interior Features Disappearing Attic Stairs, Double Vanity, Entrance Foyer, High Ceilings 9 ft Lower, High Ceilings 10 ft Main, High Speed Internet, Tray Ceiling(s), Walk-In Closet(s), Wet Bar
Heating Central, Forced Air, Natural Gas, Zoned
Cooling Ceiling Fan(s), Central Air, Zoned
Flooring Carpet, Ceramic Tile, Hardwood
Fireplaces Number 1
Fireplaces Type Factory Built, Gas Log, Gas Starter, Great Room
Window Features Insulated Windows, Skylight(s)
Appliance Dishwasher, Disposal, Dryer, Electric Oven, Electric Water Heater, ENERGY STAR Qualified Appliances, Gas Cooktop, Microwave, Range Hood, Self Cleaning Oven
Laundry In Hall, Laundry Room, Main Level
Exterior
Exterior Feature Garden, Gas Grill, Private Rear Entry, Private Yard
Garage Attached, Garage, Garage Door Opener, Garage Faces Side, Kitchen Level
Garage Spaces 2.0
Fence Back Yard, Fenced, Wood, Wrought Iron
Pool None
Community Features Clubhouse, Homeowners Assoc, Near Schools, Near Shopping, Near Trails/Greenway, Park, Playground, Pool, Sidewalks, Street Lights, Swim Team, Tennis Court(s)
Utilities Available Cable Available, Electricity Available, Natural Gas Available, Phone Available, Sewer Available, Water Available
Waterfront Description None
View Other
Roof Type Composition, Ridge Vents
Street Surface Asphalt, Paved
Accessibility None
Handicap Access None
Porch Deck, Patio, Rear Porch, Screened
Total Parking Spaces 2
Building
Lot Description Back Yard, Cul-De-Sac, Front Yard, Landscaped, Sloped, Wooded
Story One
Sewer Public Sewer
Water Public
Architectural Style European, Ranch
Level or Stories One
Structure Type Stucco
New Construction No
Construction Status Resale
Schools
Elementary Schools Mountain Park - Fulton
Middle Schools Crabapple
High Schools Roswell
Others
HOA Fee Include Reserve Fund, Swim/Tennis
Senior Community no
Restrictions false
Tax ID 12 135600410228
Ownership Fee Simple
Special Listing Condition None
Read Less Info
Want to know what your home might be worth? Contact us for a FREE valuation!

Our team is ready to help you sell your home for the highest possible price ASAP

Bought with Atlanta Fine Homes Sotheby's International

"My job is to find and attract mastery-based agents to the office, protect the culture, and make sure everyone is happy! "
516 Sosebee Farm Unit 1211, Grayson, Georgia, 30052, United States






