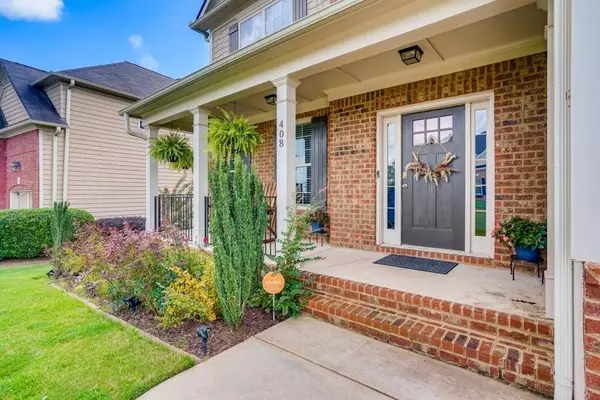$435,000
$435,000
For more information regarding the value of a property, please contact us for a free consultation.
5 Beds
3 Baths
3,075 SqFt
SOLD DATE : 10/14/2021
Key Details
Sold Price $435,000
Property Type Single Family Home
Sub Type Single Family Residence
Listing Status Sold
Purchase Type For Sale
Square Footage 3,075 sqft
Price per Sqft $141
Subdivision Great Sky
MLS Listing ID 6936679
Sold Date 10/14/21
Style Craftsman, Traditional
Bedrooms 5
Full Baths 3
Construction Status Resale
HOA Y/N No
Originating Board FMLS API
Year Built 2018
Annual Tax Amount $3,600
Tax Year 2020
Lot Size 10,454 Sqft
Acres 0.24
Property Description
Remarkable Craftsmen home in the sought after Great Sky community in Canton! This home has been beautifully maintained, neutral paint throughout and is move-in ready. Enter from the covered front porch into a grand 2 story foyer with gleaming hardwood floors. Separate dining room with room to seat 12 is features a coffered ceiling, custom trim and chandelier. Open floor plan flows into the living room and eat-in kitchen. Living room features a stone fireplace and windows featuring views to the private backyard. Gorgeous kitchen includes newer stainless steel appliances, gas range and oven, granite countertops, walk-in pantry, large kitchen island with breakfast bar and views to the family room and dining room. Main floor also features one bedroom complete with en-suite bath, tons of natural light and spacious 10 foot ceilings. The oversized master bedroom has ample space to create a sitting room, features a tray ceiling and beautiful crown molding. Master bath includes a walk-in shower, separate tub, double vanity, walk-in closet and tiled floor. Additional two bedrooms, full bathroom, bonus room, laundry room complete the second floor. The finished basement features a 5th bedroom and additional living space and room for a home office. Enjoy the fully fenced backyard and entertain on one of 2 great outdoors spaces. From the kitchen, direct access to the spacious deck or enjoy the stone patio located off the basement. Enjoy walks through the community sidewalks or enjoy a quick walk to the multitude of activities available in the community. This spectacular home has access to the beautiful amenities at Great Sky including 2 pools and water park, playground, tennis courts, basketball court and clubhouse.
Location
State GA
County Cherokee
Area 111 - Cherokee County
Lake Name None
Rooms
Bedroom Description Oversized Master, Split Bedroom Plan
Other Rooms None
Basement Bath/Stubbed, Daylight, Exterior Entry, Finished, Full, Interior Entry
Main Level Bedrooms 1
Dining Room Seats 12+, Separate Dining Room
Interior
Interior Features Coffered Ceiling(s), Entrance Foyer 2 Story, High Ceilings 9 ft Upper, High Ceilings 10 ft Main, High Speed Internet, Tray Ceiling(s)
Heating Electric, Forced Air, Zoned
Cooling Ceiling Fan(s), Central Air, Zoned
Flooring Carpet, Ceramic Tile, Hardwood
Fireplaces Type Family Room
Window Features None
Appliance Dishwasher, Gas Oven, Gas Range, Microwave, Refrigerator, Trash Compactor
Laundry In Hall, Laundry Room, Upper Level
Exterior
Exterior Feature Private Yard
Garage Garage, Garage Door Opener, Garage Faces Front
Garage Spaces 2.0
Fence Back Yard, Fenced, Privacy, Wood
Pool None
Community Features Clubhouse, Homeowners Assoc, Near Shopping, Near Trails/Greenway, Playground, Pool, Sidewalks, Street Lights, Tennis Court(s)
Utilities Available Cable Available, Electricity Available, Natural Gas Available, Phone Available, Sewer Available, Underground Utilities, Water Available
Waterfront Description None
View Other
Roof Type Composition, Shingle
Street Surface Paved
Accessibility None
Handicap Access None
Porch Covered, Deck, Front Porch, Patio
Total Parking Spaces 2
Building
Lot Description Back Yard, Front Yard, Landscaped, Wooded
Story Two
Sewer Public Sewer
Water Public
Architectural Style Craftsman, Traditional
Level or Stories Two
Structure Type Brick Front, Cement Siding
New Construction No
Construction Status Resale
Schools
Elementary Schools R.M. Moore
Middle Schools Teasley
High Schools Cherokee
Others
HOA Fee Include Maintenance Grounds, Water
Senior Community no
Restrictions true
Tax ID 14N15C 024
Ownership Fee Simple
Financing no
Special Listing Condition None
Read Less Info
Want to know what your home might be worth? Contact us for a FREE valuation!

Our team is ready to help you sell your home for the highest possible price ASAP

Bought with Trend Atlanta Realty, Inc.

"My job is to find and attract mastery-based agents to the office, protect the culture, and make sure everyone is happy! "
516 Sosebee Farm Unit 1211, Grayson, Georgia, 30052, United States






