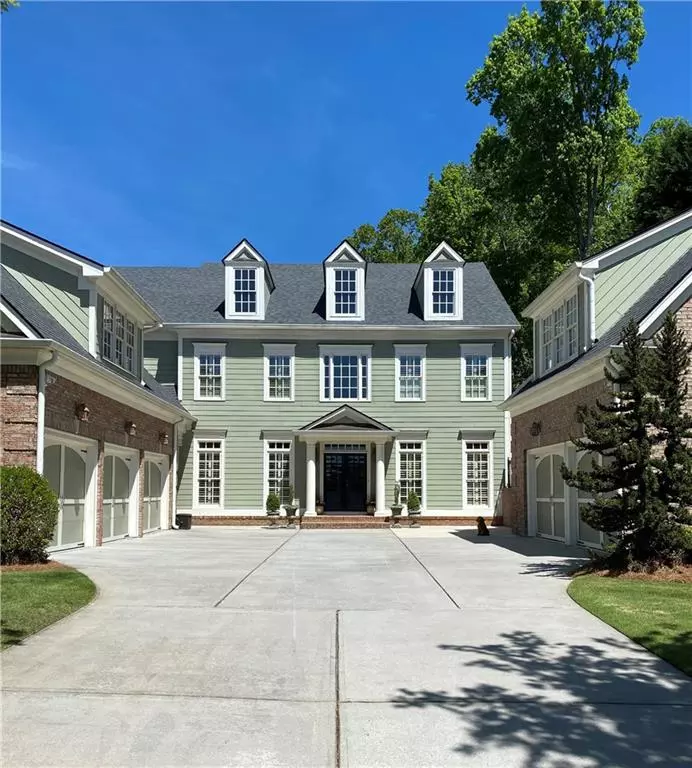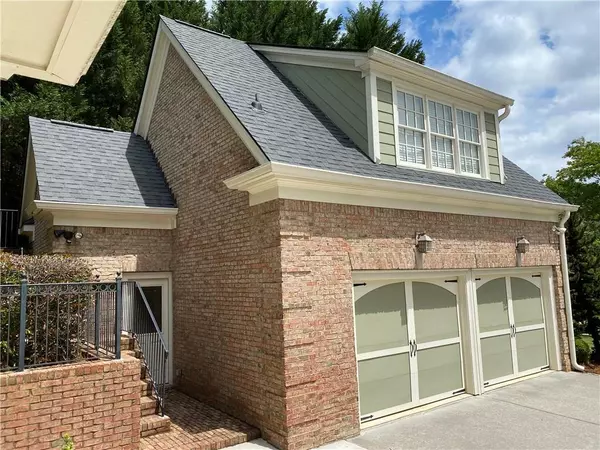$1,230,000
$1,275,000
3.5%For more information regarding the value of a property, please contact us for a free consultation.
6 Beds
6.5 Baths
7,500 SqFt
SOLD DATE : 09/20/2021
Key Details
Sold Price $1,230,000
Property Type Single Family Home
Sub Type Single Family Residence
Listing Status Sold
Purchase Type For Sale
Square Footage 7,500 sqft
Price per Sqft $164
Subdivision Harbour Point
MLS Listing ID 6898557
Sold Date 09/20/21
Style Craftsman, Traditional
Bedrooms 6
Full Baths 6
Half Baths 1
Construction Status Resale
HOA Fees $613
HOA Y/N Yes
Originating Board FMLS API
Year Built 2004
Annual Tax Amount $9,017
Tax Year 2020
Lot Size 1.280 Acres
Acres 1.28
Property Description
This property oozes luxury and is located in the best amenity-packed, gated, golf-cart community on Lake Lanier. This is an exceptional opportunity to live in a highly stylish executive home and also enjoy resort-like living every day! Plenty of options for fun here: Dock slip C-6 is reserved and optionally available for your boat and water toys, tennis, pickle ball, fitness center, Olympic-sized pool, walking trails, playground, full calendar of organized social events, and arguably the most-friendly neighbors of all age groups. This lovely home is wonderfully situated on a very private, estate-sized, double lot offering seasonal lake views. It has been fastidiously maintained, with new roof, HVACs, water heaters, and is finished with magnificent detail on all three levels. Of course, there are high decorative ceilings, crown moldings, hardwood floors, 4 fireplaces, a multitude of wonderful outside entertaining spaces, a fantastic chef’s kitchen with keeping room, separate dining room, office/library, large master suite and 3 additional en-suites, and a fully-stocked terrace level boasting 5th main house bedroom/bath, and an inviting rec room complete with separate game (pool table) room, built-in bar, and possible media or exercise room. Some additional special and unique features include massive storage, 5-car garage parking, a fully-equipped guest apartment and an additional very flexible, partially-finished studio space complete with lavatory and kitchenette hook-ups. Harbour Point is ideally located central lake, and with easy access to the city amenities of Gainesville, Dawsonville and Cumming, and Highways I985 and GA400. Shown by appointment to qualified buyers. Furnishings negotiable. Total HOA fee $2452 annually.
Location
State GA
County Hall
Area 262 - Hall County
Lake Name Lanier
Rooms
Bedroom Description In-Law Floorplan
Other Rooms None
Basement Daylight, Exterior Entry, Finished, Finished Bath, Full, Interior Entry
Dining Room Seats 12+, Separate Dining Room
Interior
Interior Features Beamed Ceilings, Bookcases, Entrance Foyer 2 Story, High Ceilings 10 ft Lower, High Ceilings 10 ft Main, High Speed Internet, His and Hers Closets, Tray Ceiling(s), Walk-In Closet(s), Wet Bar
Heating Electric, Heat Pump, Zoned
Cooling Central Air, Zoned
Flooring Carpet, Ceramic Tile, Hardwood
Fireplaces Number 4
Fireplaces Type Family Room, Gas Log, Keeping Room, Master Bedroom
Window Features Insulated Windows
Appliance Dishwasher, Disposal, Double Oven, Dryer, Electric Water Heater, Gas Cooktop, Microwave, Refrigerator, Self Cleaning Oven, Washer
Laundry Laundry Room, Main Level, Mud Room
Exterior
Exterior Feature Private Rear Entry, Private Yard
Garage Attached, Detached, Garage, Garage Faces Side, Kitchen Level, Level Driveway
Garage Spaces 5.0
Fence None
Pool None
Community Features Boating, Clubhouse, Community Dock, Fishing, Gated, Homeowners Assoc, Lake, Playground, Pool, Street Lights, Tennis Court(s)
Utilities Available Cable Available, Electricity Available, Natural Gas Available, Phone Available, Underground Utilities, Water Available
Waterfront Description Lake
View Other
Roof Type Composition
Street Surface Paved
Accessibility None
Handicap Access None
Porch Covered, Front Porch, Patio, Rear Porch, Side Porch
Total Parking Spaces 5
Building
Lot Description Back Yard, Front Yard, Landscaped, Level, Private
Story Two
Sewer Septic Tank
Water Public
Architectural Style Craftsman, Traditional
Level or Stories Two
Structure Type Brick 3 Sides, Cement Siding
New Construction No
Construction Status Resale
Schools
Elementary Schools Sardis
Middle Schools Chestatee
High Schools Chestatee
Others
Senior Community no
Restrictions true
Tax ID 10021 000047
Special Listing Condition None
Read Less Info
Want to know what your home might be worth? Contact us for a FREE valuation!

Our team is ready to help you sell your home for the highest possible price ASAP

Bought with EXP Realty, LLC.

"My job is to find and attract mastery-based agents to the office, protect the culture, and make sure everyone is happy! "
516 Sosebee Farm Unit 1211, Grayson, Georgia, 30052, United States






