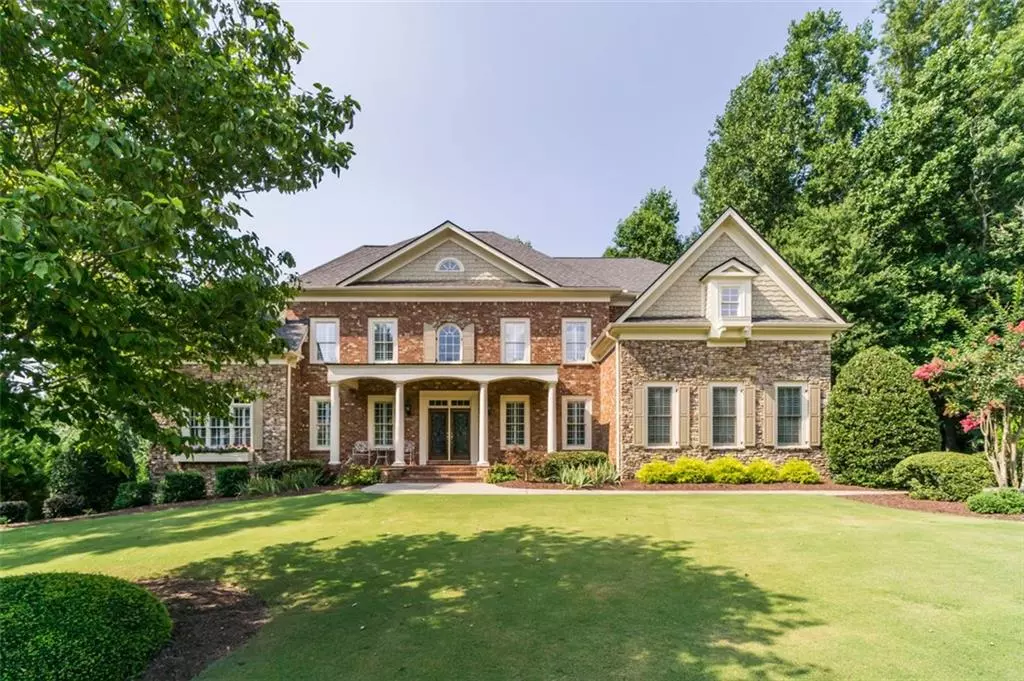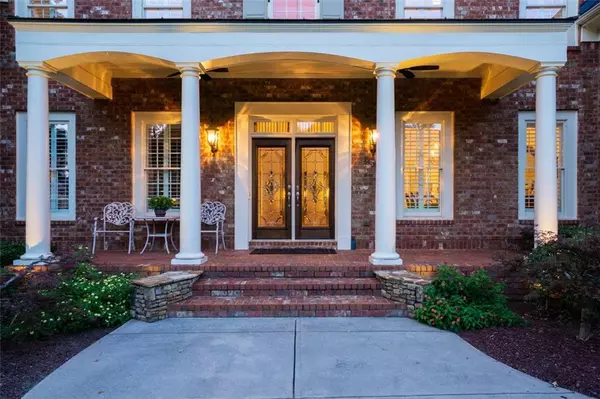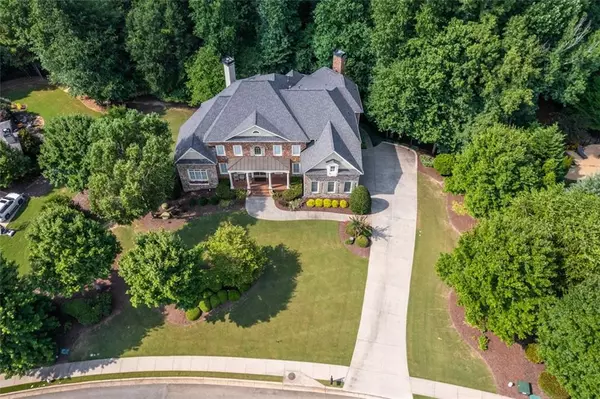$1,282,500
$1,295,000
1.0%For more information regarding the value of a property, please contact us for a free consultation.
5 Beds
6.5 Baths
6,300 SqFt
SOLD DATE : 10/15/2021
Key Details
Sold Price $1,282,500
Property Type Single Family Home
Sub Type Single Family Residence
Listing Status Sold
Purchase Type For Sale
Square Footage 6,300 sqft
Price per Sqft $203
Subdivision Triple Crown
MLS Listing ID 6920979
Sold Date 10/15/21
Style Traditional
Bedrooms 5
Full Baths 6
Half Baths 1
Construction Status Resale
HOA Fees $1,535
HOA Y/N Yes
Originating Board FMLS API
Year Built 2004
Annual Tax Amount $8,447
Tax Year 2020
Lot Size 1.020 Acres
Acres 1.02
Property Description
Truly elegant home with 5 bedrooms, media room, 6 full baths and 1 half baths located on a private, wooded lot in the sought-after neighborhood of Triple Crown is Southern elegance at its finest. The large front porch with cooling fans opens up to an expansive 2-story foyer with twin staircases, formal living room, spacious dining room and office. The chef’s kitchen is a gourmet’s dream with its double islands, top of the line stainless steel appliances and granite countertops. Featuring luxurious finishes throughout the home from the coffered ceilings, expansive crown molding in every room, to the recently refinished hardwood floors. Relax and rejuvenate in the luxurious owner’s suite that features built-ins, fireplace, sitting area and spa-inspired en suite with sizeable His/Hers closets. The expansive two-tiered deck features a covered porch with fireplace and pitched stain grade wood ceiling, leading to a lower deck for grilling and entertaining. The recently finished terrace level is built to impress. It showcases a large foyer, family room, full bath, complete bar with a wine cooler, ice maker, dishwasher, and microwave drawer. The community offers many amenities including clubhouse, tennis courts, pool, and a variety of community activities. The home is located in the sought-after Milton High School District. 2021 improvements include a new roof and AC system for the main floor.
Location
State GA
County Fulton
Area 13 - Fulton North
Lake Name None
Rooms
Bedroom Description Oversized Master
Other Rooms None
Basement Daylight, Exterior Entry, Finished Bath, Full, Interior Entry, Finished
Main Level Bedrooms 1
Dining Room Seats 12+, Separate Dining Room
Interior
Interior Features High Ceilings 10 ft Main, Entrance Foyer 2 Story, High Ceilings 9 ft Upper, Bookcases, Double Vanity, High Speed Internet, Entrance Foyer, His and Hers Closets, Tray Ceiling(s), Walk-In Closet(s)
Heating Forced Air, Natural Gas
Cooling Attic Fan, Ceiling Fan(s), Central Air, Zoned
Flooring Carpet, Hardwood
Fireplaces Number 4
Fireplaces Type Keeping Room, Living Room, Master Bedroom, Outside
Window Features Insulated Windows
Appliance Double Oven, Dishwasher, Refrigerator, Gas Range, Microwave
Laundry Main Level, Laundry Room
Exterior
Exterior Feature Garden
Garage Attached, Garage, Garage Faces Side, Level Driveway
Garage Spaces 3.0
Fence None
Pool None
Community Features Clubhouse, Homeowners Assoc, Playground, Pool, Sidewalks, Street Lights, Tennis Court(s)
Utilities Available Electricity Available, Natural Gas Available
View Other
Roof Type Composition
Street Surface Paved
Accessibility None
Handicap Access None
Porch None
Total Parking Spaces 3
Building
Lot Description Level, Landscaped, Wooded, Private
Story Three Or More
Sewer Septic Tank
Water Public
Architectural Style Traditional
Level or Stories Three Or More
Structure Type Brick 4 Sides, Stone
New Construction No
Construction Status Resale
Schools
Elementary Schools Birmingham Falls
Middle Schools Northwestern
High Schools Milton
Others
HOA Fee Include Swim/Tennis
Senior Community no
Restrictions false
Tax ID 22 395007740606
Special Listing Condition None
Read Less Info
Want to know what your home might be worth? Contact us for a FREE valuation!

Our team is ready to help you sell your home for the highest possible price ASAP

Bought with 1 Look Real Estate

"My job is to find and attract mastery-based agents to the office, protect the culture, and make sure everyone is happy! "
516 Sosebee Farm Unit 1211, Grayson, Georgia, 30052, United States






