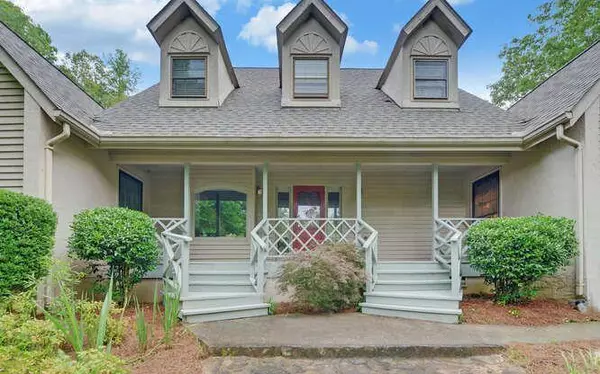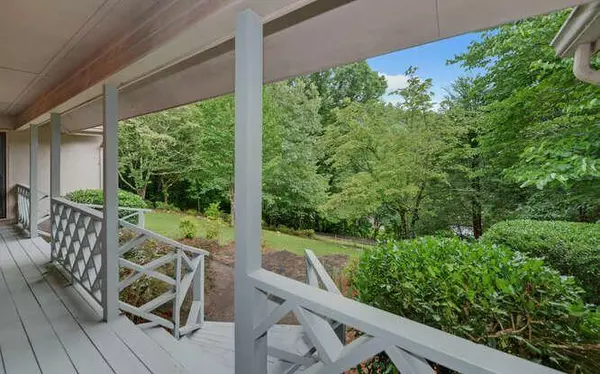$614,700
$695,000
11.6%For more information regarding the value of a property, please contact us for a free consultation.
4 Beds
4.5 Baths
4,662 SqFt
SOLD DATE : 10/15/2021
Key Details
Sold Price $614,700
Property Type Single Family Home
Sub Type Single Family Residence
Listing Status Sold
Purchase Type For Sale
Square Footage 4,662 sqft
Price per Sqft $131
Subdivision Chattahoochee Trails
MLS Listing ID 6913669
Sold Date 10/15/21
Style Cape Cod, Ranch, Loft
Bedrooms 4
Full Baths 4
Half Baths 1
Construction Status Resale
HOA Y/N No
Originating Board FMLS API
Year Built 1980
Annual Tax Amount $4,016
Tax Year 2020
Lot Size 2.840 Acres
Acres 2.84
Property Description
Private 2.4 Acre Estate in Helen! 4BR/4.5BA home is designed for entertaining, w/large great room with rustic wood ceilings, architectural details, stone fireplace, large eat-in kitchen with island, master on main, sunroom overlooking the in ground pool, and office. Private lock off suite has bedroom loft, BR, large entertaining area, and private entrance to pool. 2 more BR each w/en suites on upper floor. Perfect for large family or Approved for short term rental. Many memories waiting to be made….New roof, No HOA!
This beautiful property is surrounded by trees, small mountain stream that was once used to pan for gold, and is perfectly located just outside of town in Alpine Helen, where you can celebrate Octoberfest, shop, eat, hike, kayak, and tube down the Chattahoochee. Many memories have been made while being used as short term rental, where families have held reunions, weddings, private getaways, and honeymoons. And many more memories are waiting to be made by you…. New roof and No HOA!
Location
State GA
County White
Area 275 - White County
Lake Name None
Rooms
Bedroom Description Master on Main, Studio
Other Rooms Outbuilding, Shed(s), RV/Boat Storage
Basement Crawl Space
Main Level Bedrooms 2
Dining Room Great Room
Interior
Interior Features Bookcases
Heating Central, Heat Pump
Cooling Central Air, Heat Pump
Flooring Ceramic Tile, Hardwood
Fireplaces Number 1
Fireplaces Type Factory Built
Window Features Insulated Windows
Appliance Dishwasher, Electric Range, Electric Water Heater, Refrigerator, Washer, Dryer
Laundry Laundry Room, Main Level
Exterior
Exterior Feature Awning(s)
Garage Covered, Carport, Driveway, Kitchen Level
Fence Back Yard
Pool Vinyl
Community Features None
Utilities Available Electricity Available, Water Available, Phone Available
View Mountain(s)
Roof Type Composition
Street Surface Asphalt, Paved
Accessibility None
Handicap Access None
Porch Covered, Front Porch, Rear Porch, Patio
Total Parking Spaces 3
Private Pool true
Building
Lot Description Back Yard, Level, Landscaped, Private, Wooded, Front Yard
Story Two
Sewer Septic Tank
Water Public
Architectural Style Cape Cod, Ranch, Loft
Level or Stories Two
Structure Type Other
New Construction No
Construction Status Resale
Schools
Elementary Schools Mount Yonah
Middle Schools White County
High Schools White County
Others
Senior Community no
Restrictions false
Tax ID 056D 009
Ownership Fee Simple
Special Listing Condition None
Read Less Info
Want to know what your home might be worth? Contact us for a FREE valuation!

Our team is ready to help you sell your home for the highest possible price ASAP

Bought with The Norton Agency

"My job is to find and attract mastery-based agents to the office, protect the culture, and make sure everyone is happy! "
516 Sosebee Farm Unit 1211, Grayson, Georgia, 30052, United States






