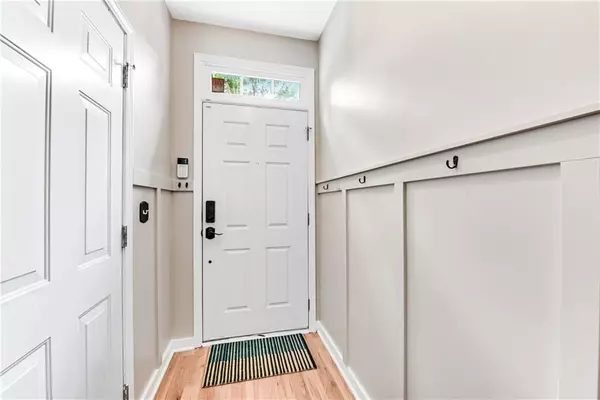$370,000
$361,000
2.5%For more information regarding the value of a property, please contact us for a free consultation.
3 Beds
3.5 Baths
2,390 SqFt
SOLD DATE : 10/20/2021
Key Details
Sold Price $370,000
Property Type Townhouse
Sub Type Townhouse
Listing Status Sold
Purchase Type For Sale
Square Footage 2,390 sqft
Price per Sqft $154
Subdivision Wyndham
MLS Listing ID 6948455
Sold Date 10/20/21
Style Townhouse
Bedrooms 3
Full Baths 3
Half Baths 1
Construction Status Resale
HOA Fees $2,016
HOA Y/N Yes
Originating Board First Multiple Listing Service
Year Built 2005
Annual Tax Amount $2,173
Tax Year 2020
Lot Size 871 Sqft
Acres 0.02
Property Description
Charming townhome located in Milton - terrific location easy access to GA 400, Windward Parkway and Halcyon. This townhome is spacious and has been recently updated featuring fresh paint with today's neutral colors; oil-rubbed bronze hinges and doorknobs, designer lighting, new carpet and laminate flooring complete throughout. The fireside family room has built-in bookcases for lovely architectural detail. Kitchen is spacious and provides generous entertaining opportunities. TWO-CAR GARAGE and NEW ROOF! The basement is completely finished with a full bath and finished room - offering endless opportunities to use as a bedroom, office or gym. This unit is tucked away in the back of the neighborhood with green space views from both bedrooms, kitchen and family rooms. Wyndham community is an active, friendly neighborhood and features pool w/cabana, playground and active HOA. NO RENTALS allowed in this community - Owner Occupant only. Hurry! These homes go very quickly!
Location
State GA
County Fulton
Lake Name None
Rooms
Bedroom Description Roommate Floor Plan
Other Rooms None
Basement Daylight, Exterior Entry, Finished, Finished Bath, Full, Interior Entry
Dining Room None
Interior
Interior Features Bookcases, Disappearing Attic Stairs, Entrance Foyer, High Ceilings 9 ft Lower, High Ceilings 9 ft Main, High Ceilings 9 ft Upper, High Speed Internet
Heating Central, Forced Air, Natural Gas, Zoned
Cooling Ceiling Fan(s), Central Air, Zoned
Flooring Carpet, Ceramic Tile, Laminate
Fireplaces Number 1
Fireplaces Type Family Room, Gas Log, Gas Starter, Glass Doors
Window Features Insulated Windows
Appliance Dishwasher, Disposal, Gas Range, Gas Water Heater, Microwave, Refrigerator, Self Cleaning Oven
Laundry In Hall, Upper Level
Exterior
Exterior Feature Balcony
Garage Garage, Garage Door Opener, Garage Faces Front
Garage Spaces 2.0
Fence None
Pool None
Community Features Dog Park, Homeowners Assoc, Park, Playground, Pool, Street Lights, Tennis Court(s)
Utilities Available Cable Available, Electricity Available, Natural Gas Available, Phone Available, Sewer Available, Underground Utilities, Water Available
Waterfront Description None
View City
Roof Type Composition
Street Surface Asphalt
Accessibility None
Handicap Access None
Porch Deck, Patio
Private Pool false
Building
Lot Description Back Yard, Level
Story Two
Foundation Slab
Sewer Public Sewer
Water Public
Architectural Style Townhouse
Level or Stories Two
Structure Type Block, Cement Siding
New Construction No
Construction Status Resale
Schools
Elementary Schools Cogburn Woods
Middle Schools Hopewell
High Schools Cambridge
Others
HOA Fee Include Maintenance Grounds, Pest Control, Reserve Fund, Swim/Tennis, Termite, Trash
Senior Community no
Restrictions true
Tax ID 22 540008281999
Ownership Fee Simple
Financing yes
Special Listing Condition None
Read Less Info
Want to know what your home might be worth? Contact us for a FREE valuation!

Our team is ready to help you sell your home for the highest possible price ASAP

Bought with PalmerHouse Properties

"My job is to find and attract mastery-based agents to the office, protect the culture, and make sure everyone is happy! "
516 Sosebee Farm Unit 1211, Grayson, Georgia, 30052, United States






