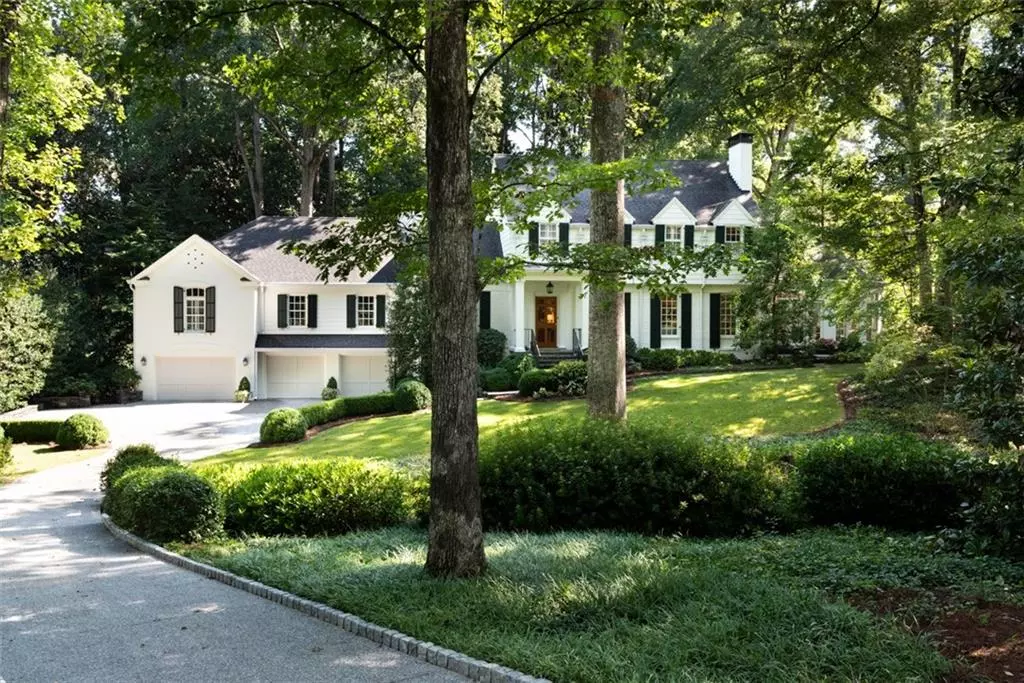$2,450,000
$2,250,000
8.9%For more information regarding the value of a property, please contact us for a free consultation.
4 Beds
3.5 Baths
5,302 SqFt
SOLD DATE : 11/01/2021
Key Details
Sold Price $2,450,000
Property Type Single Family Home
Sub Type Single Family Residence
Listing Status Sold
Purchase Type For Sale
Square Footage 5,302 sqft
Price per Sqft $462
Subdivision Historic Brookhaven
MLS Listing ID 6939878
Sold Date 11/01/21
Style Cottage, Traditional
Bedrooms 4
Full Baths 3
Half Baths 1
Construction Status Updated/Remodeled
HOA Y/N No
Originating Board FMLS API
Year Built 1936
Annual Tax Amount $18,721
Tax Year 2020
Lot Size 1.465 Acres
Acres 1.465
Property Description
Absolutely stunning! Beautifully renovated and expanded by Stan Dixon, this gracious home sits on one of the prettiest lots (1.5 acres) in arguably the best location in Historic Brookhaven. Great candidate for one level living with large owner's suite on the main and elevator down to 3-car garage. Perfect house for entertaining large groups with wide hallways, multiple directions for flow in and out of all the spacious social rooms including the living room, sunroom, den, and large screened porch, all with fireplaces, plus the dining room and large eat-in kitchen. Incredible, lush views out every window! It will be a delight cooking in the gorgeous kitchen which features a large island with seating, beautiful honed marble counters, high-end cabinetry, stainless steel appliances including gas cooktop, and views to the backyard. The kitchen extends into the breakfast room with a serving / bar area and wine cooler. The main level owner's suite addition features a gorgeous bathroom and large, separate walk-in closets. The main level also has a sunny office with views of the front yard and driveway. The upstairs has 3 bedrooms including the original primary bedroom with 2 walk-in closets and a fireplace. The unbelievable storage in this house continues into the basement which has several storage / flex rooms for play, exercise, or woodworking. The beautiful grounds are the perfect spot for a pool and still have room for play. Very private yard. A well for irrigation, 5 fireplaces, invisible fence for Fido, perfect grilling patio, and plenty of guest parking are just some of the additional features. Absolutely meticulously maintained, inside and out.
Location
State GA
County Fulton
Area 21 - Atlanta North
Lake Name None
Rooms
Bedroom Description Master on Main
Other Rooms None
Basement Exterior Entry, Finished, Interior Entry, Partial
Main Level Bedrooms 1
Dining Room Seats 12+, Separate Dining Room
Interior
Interior Features Bookcases, Disappearing Attic Stairs, Double Vanity, Elevator, Entrance Foyer, High Ceilings 9 ft Main, His and Hers Closets, Low Flow Plumbing Fixtures, Tray Ceiling(s), Walk-In Closet(s)
Heating Central, Forced Air, Natural Gas, Zoned
Cooling Ceiling Fan(s), Central Air, Zoned
Flooring Hardwood
Fireplaces Number 5
Fireplaces Type Double Sided, Family Room, Living Room, Outside, Other Room
Window Features Insulated Windows, Plantation Shutters
Appliance Dishwasher, Disposal, Double Oven, Dryer, Gas Cooktop, Microwave, Range Hood, Refrigerator, Self Cleaning Oven, Tankless Water Heater, Washer
Laundry In Hall, Laundry Room, Main Level
Exterior
Exterior Feature Gas Grill, Private Yard
Garage Attached, Drive Under Main Level, Garage, Garage Door Opener, Garage Faces Front, Level Driveway, Storage
Garage Spaces 3.0
Fence Back Yard, Chain Link, Invisible, Wood
Pool None
Community Features Country Club, Golf, Homeowners Assoc, Near Marta, Near Shopping, Pool, Street Lights, Tennis Court(s)
Utilities Available Cable Available, Electricity Available, Natural Gas Available, Phone Available, Sewer Available, Water Available
Waterfront Description Creek
View Other
Roof Type Composition, Metal
Street Surface Paved
Accessibility Accessible Elevator Installed, Accessible Hallway(s)
Handicap Access Accessible Elevator Installed, Accessible Hallway(s)
Porch Covered, Patio, Rear Porch, Screened
Total Parking Spaces 5
Building
Lot Description Back Yard, Creek On Lot, Landscaped, Level, Private
Story Two
Sewer Public Sewer
Water Public
Architectural Style Cottage, Traditional
Level or Stories Two
Structure Type Brick 4 Sides, Cement Siding
New Construction No
Construction Status Updated/Remodeled
Schools
Elementary Schools Sara Rawson Smith
Middle Schools Willis A. Sutton
High Schools North Atlanta
Others
Senior Community no
Restrictions false
Tax ID 17 001000090037
Financing no
Special Listing Condition None
Read Less Info
Want to know what your home might be worth? Contact us for a FREE valuation!

Our team is ready to help you sell your home for the highest possible price ASAP

Bought with Atlanta Fine Homes Sotheby's International

"My job is to find and attract mastery-based agents to the office, protect the culture, and make sure everyone is happy! "
516 Sosebee Farm Unit 1211, Grayson, Georgia, 30052, United States






