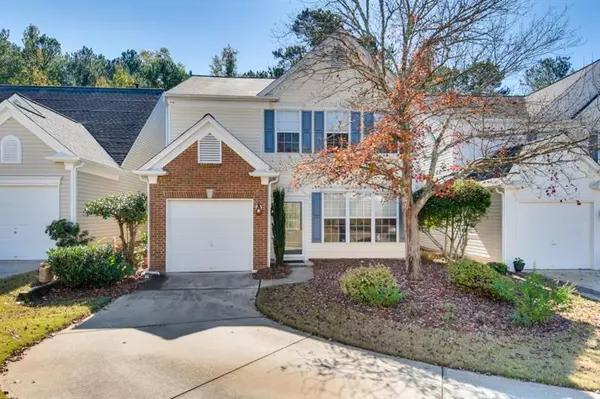$234,675
$240,000
2.2%For more information regarding the value of a property, please contact us for a free consultation.
2 Beds
2.5 Baths
1,409 SqFt
SOLD DATE : 01/17/2020
Key Details
Sold Price $234,675
Property Type Townhouse
Sub Type Townhouse
Listing Status Sold
Purchase Type For Sale
Square Footage 1,409 sqft
Price per Sqft $166
Subdivision Devonshire
MLS Listing ID 6639986
Sold Date 01/17/20
Style Townhouse, Traditional
Bedrooms 2
Full Baths 2
Half Baths 1
Construction Status Resale
HOA Fees $1,800
HOA Y/N No
Originating Board FMLS API
Year Built 1997
Annual Tax Amount $1,966
Tax Year 2018
Lot Size 1,393 Sqft
Acres 0.032
Property Description
Adorable & spacious townhome located on quiet c-d-s. Like a detached home with only storage closets in the rear connecting to neighboring units. Cozy living room overlooks dining area w/gas fireplace. Updated kitchen w/granite, tile backsplash & ss appliances. Vltd master suite has private bath with double vanities. Upstairs loft is perfect for office or play area. Laundry on upper level. Hdwd floors in foyer and LR. New storm security door. Upgrades include 1 yr old roof, 3 year old HVAC & 2 year old carpet upstairs. Lovely S/T community. A perfect place to call home!
Location
State GA
County Fulton
Area 14 - Fulton North
Lake Name None
Rooms
Bedroom Description None
Other Rooms None
Basement None
Dining Room Open Concept
Interior
Interior Features Disappearing Attic Stairs, Double Vanity, High Ceilings 9 ft Main, Walk-In Closet(s)
Heating Central, Electric, Forced Air
Cooling Ceiling Fan(s)
Flooring Carpet, Ceramic Tile, Hardwood
Fireplaces Number 1
Fireplaces Type Family Room, Gas Log, Gas Starter
Window Features None
Appliance Dishwasher, Disposal, Dryer, Gas Cooktop, Gas Oven, Gas Water Heater, Microwave, Refrigerator, Washer
Laundry Upper Level
Exterior
Exterior Feature Private Front Entry, Private Rear Entry
Garage Attached, Garage Door Opener, Garage Faces Front, Level Driveway
Fence None
Pool None
Community Features Pool, Tennis Court(s)
Utilities Available Cable Available, Electricity Available, Natural Gas Available, Phone Available, Sewer Available, Underground Utilities, Water Available
Waterfront Description None
View Other
Roof Type Composition
Street Surface Asphalt, Paved
Accessibility None
Handicap Access None
Porch Patio
Building
Lot Description Cul-De-Sac, Level
Story Two
Sewer Public Sewer
Water Public
Architectural Style Townhouse, Traditional
Level or Stories Two
Structure Type Vinyl Siding
New Construction No
Construction Status Resale
Schools
Elementary Schools Hillside
Middle Schools Holcomb Bridge
High Schools Centennial
Others
HOA Fee Include Maintenance Grounds, Sewer, Swim/Tennis, Termite, Water
Senior Community no
Restrictions false
Tax ID 12 293008341394
Ownership Fee Simple
Financing no
Special Listing Condition None
Read Less Info
Want to know what your home might be worth? Contact us for a FREE valuation!

Our team is ready to help you sell your home for the highest possible price ASAP

Bought with Coldwell Banker Residential Brokerage

"My job is to find and attract mastery-based agents to the office, protect the culture, and make sure everyone is happy! "
516 Sosebee Farm Unit 1211, Grayson, Georgia, 30052, United States






