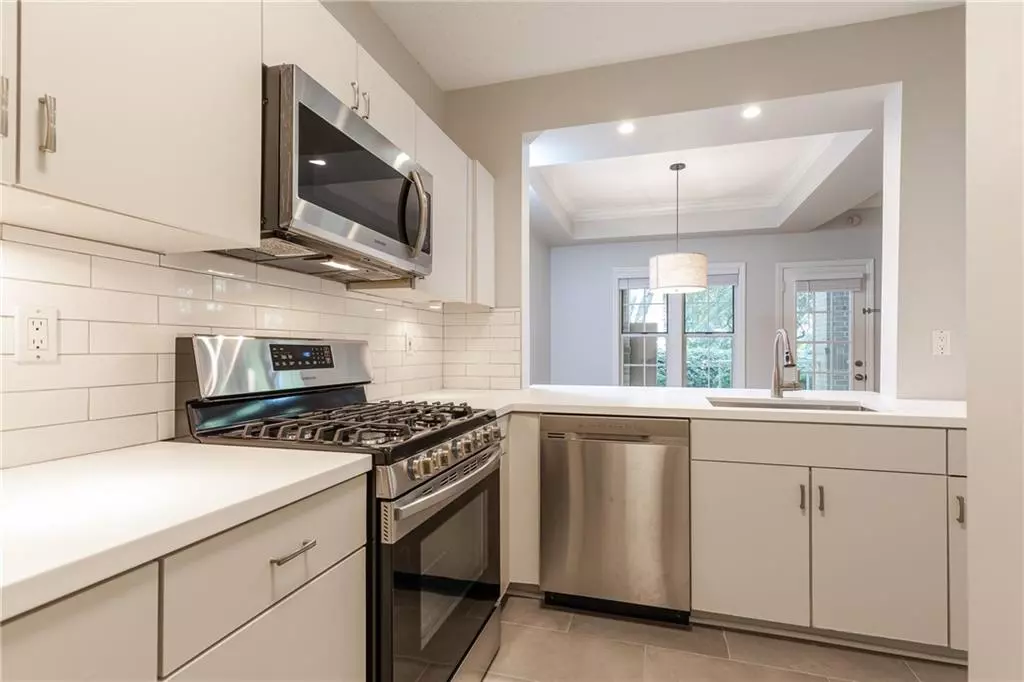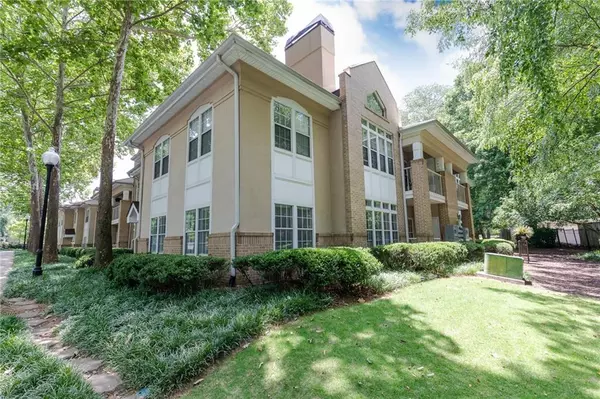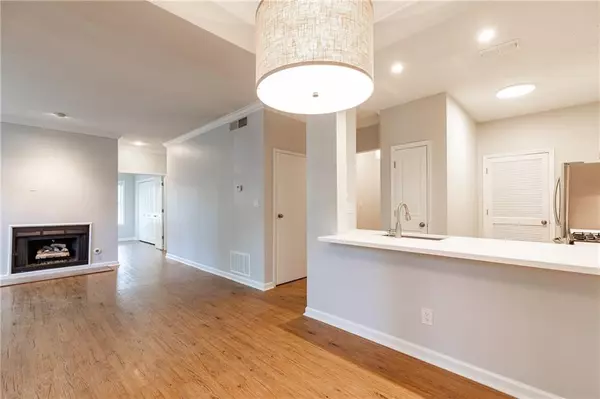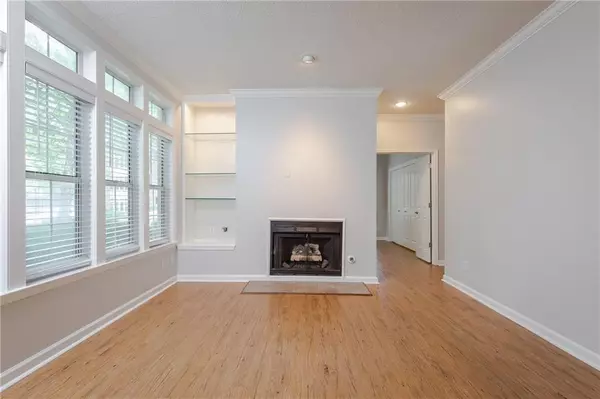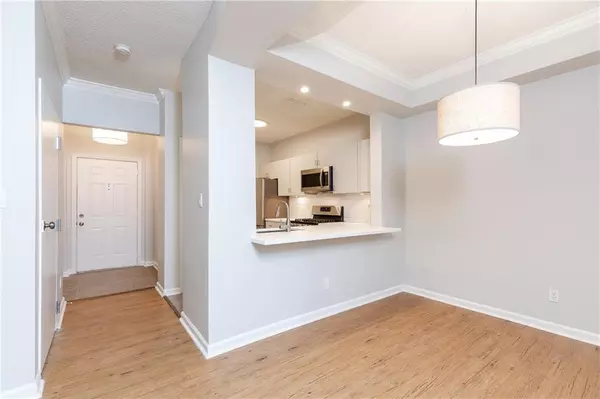$252,000
$257,000
1.9%For more information regarding the value of a property, please contact us for a free consultation.
2 Beds
2 Baths
1,022 SqFt
SOLD DATE : 12/11/2019
Key Details
Sold Price $252,000
Property Type Condo
Sub Type Condominium
Listing Status Sold
Purchase Type For Sale
Square Footage 1,022 sqft
Price per Sqft $246
Subdivision Siena At Renaissance Park
MLS Listing ID 6641008
Sold Date 12/11/19
Style Traditional
Bedrooms 2
Full Baths 2
Construction Status Resale
HOA Fees $386
HOA Y/N Yes
Originating Board FMLS API
Year Built 1989
Annual Tax Amount $2,984
Tax Year 2018
Lot Size 1,023 Sqft
Acres 0.0235
Property Description
Luxe Living in Old Fourth Ward at Siena at Renaissance Park! This Renovated Corner Unit Features Fresh Paint Throughout & Spacious Family Room w/ Gas Fireplace. Modern Eat-In Kitchen Open to Dining w/ New Corian Countertops, White Subway Tile Backsplash & Brand New Samsung S/S Appliances w/ Gas Range. Private Patio Overlooking Green Space, Ideal for Pets w/ Easy Access to Parking. Guest Bedroom w/ Adjacent Full Bath w/ Walk-In Subway Tile Shower. Master Suite w/ En Suite Tub/Shower Combo & Spacious Walk-In Closet. Centrally Located Within Walking Distance of MARTA, Central Park w/ Tennis & Soccer, Restos & More. Close Proximity to Downtown, Midtown, Piedmont Park, PCM, the BeltLine & I-75/85. Gated Community w/ Ample Parking. Amenities Include a Pool, Gym, Club Room, Courtyard & Dog Walk. *No Rental Restrictions!
Location
State GA
County Fulton
Area 23 - Atlanta North
Lake Name None
Rooms
Bedroom Description Master on Main
Other Rooms None
Basement None
Main Level Bedrooms 2
Dining Room Open Concept, Seats 12+
Interior
Interior Features Walk-In Closet(s)
Heating Central, Zoned
Cooling Central Air, Zoned
Flooring Vinyl
Fireplaces Number 1
Fireplaces Type Family Room, Gas Log
Window Features None
Appliance Dishwasher, Disposal, Dryer, Gas Range, Microwave, Refrigerator, Washer
Laundry Common Area, Laundry Room
Exterior
Exterior Feature Balcony, Private Rear Entry, Storage
Garage Parking Lot, Unassigned
Fence None
Pool In Ground
Community Features Fitness Center, Gated, Homeowners Assoc, Near Beltline, Near Marta, Near Schools, Near Shopping, Pool, Public Transportation
Utilities Available Cable Available, Electricity Available, Natural Gas Available, Phone Available, Water Available
Waterfront Description None
View Other
Roof Type Composition
Street Surface None
Accessibility None
Handicap Access None
Porch Covered
Total Parking Spaces 2
Building
Lot Description Landscaped
Story One
Sewer Public Sewer
Water Public
Architectural Style Traditional
Level or Stories One
Structure Type Stucco
New Construction No
Construction Status Resale
Schools
Elementary Schools Hope-Hill
Middle Schools Inman
High Schools Grady
Others
Senior Community no
Restrictions false
Tax ID 14 005000130377
Ownership Condominium
Financing no
Special Listing Condition None
Read Less Info
Want to know what your home might be worth? Contact us for a FREE valuation!

Our team is ready to help you sell your home for the highest possible price ASAP

Bought with COLDWELL BANKER RESIDENTIAL BROKERAGE

"My job is to find and attract mastery-based agents to the office, protect the culture, and make sure everyone is happy! "
516 Sosebee Farm Unit 1211, Grayson, Georgia, 30052, United States

