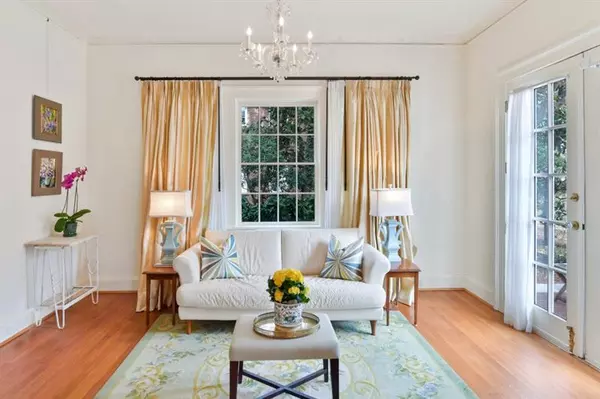$1,485,000
$1,525,000
2.6%For more information regarding the value of a property, please contact us for a free consultation.
4 Beds
4.5 Baths
3,342 SqFt
SOLD DATE : 02/14/2020
Key Details
Sold Price $1,485,000
Property Type Single Family Home
Sub Type Single Family Residence
Listing Status Sold
Purchase Type For Sale
Square Footage 3,342 sqft
Price per Sqft $444
Subdivision Druid Hills
MLS Listing ID 6653634
Sold Date 02/14/20
Style Mediterranean, Traditional, Other
Bedrooms 4
Full Baths 4
Half Baths 1
Construction Status Updated/Remodeled
HOA Y/N No
Originating Board FMLS API
Year Built 1910
Annual Tax Amount $13,319
Tax Year 2017
Lot Size 1.000 Acres
Acres 1.0
Property Description
Eco-friendly, beautiful historic home offering gleaming hardwood floors, high ceilings, abundant windows & French doors providing lots of natural light. Large eat-in kitchen opens to expansive back yard. Lovely formal living room with double fireplace, separate dining room, study, powder room and exercise room/sunroom along with guest bedroom and bath on the main level. Two ensuite bedrooms & baths plus Master suite with fireplace and walk-in closet & laundry room are upstairs. Geothermal heating/cooling will save on your bills! Rec room /artist studio above garage. Beautiful landscaping includes a well and irrigation system. Gate across drive adds security. Backyard is deep and suitable for adding a pool. Two car garage and parking pad provide ample off-street parking. Partial basement houses the geothermal heating/cooling and central vacuum along with a 2nd laundry area and space for storage. Crown molding and picture railing of main floor continue on 2nd floor. No nails-no holes to patch! Under floor heating in most bathrooms & heated towel racks in upper baths. Tai silk drapes and custom linen shades are in upstairs bedrooms.
Location
State GA
County Dekalb
Area 52 - Dekalb-West
Lake Name None
Rooms
Bedroom Description Master on Main, Oversized Master
Other Rooms Carriage House, Garage(s), Kennel/Dog Run
Basement Bath/Stubbed, Interior Entry, Partial, Unfinished
Main Level Bedrooms 1
Dining Room Seats 12+, Separate Dining Room
Interior
Interior Features Bookcases, Central Vacuum, Disappearing Attic Stairs, Double Vanity, High Ceilings 9 ft Upper, High Ceilings 10 ft Lower, High Speed Internet, Low Flow Plumbing Fixtures, Walk-In Closet(s)
Heating Zoned, Other
Cooling Ceiling Fan(s), Window Unit(s), Zoned, Other
Flooring Ceramic Tile
Fireplaces Number 2
Fireplaces Type Double Sided, Gas Log, Gas Starter, Living Room, Master Bedroom
Window Features Insulated Windows, Plantation Shutters, Storm Window(s)
Appliance Dishwasher, Disposal, Electric Oven, Electric Water Heater, ENERGY STAR Qualified Appliances, Gas Cooktop, Microwave, Refrigerator, Self Cleaning Oven, Washer
Laundry In Basement, Laundry Room, Main Level, Upper Level
Exterior
Exterior Feature Gas Grill, Private Rear Entry, Private Yard
Parking Features Detached, Driveway, Garage, Garage Door Opener, Parking Pad
Garage Spaces 2.0
Fence Back Yard, Chain Link, Wrought Iron
Pool None
Community Features Near Marta, Near Schools, Near Shopping, Near Trails/Greenway, Park, Public Transportation, Restaurant, Sidewalks
Utilities Available Cable Available, Electricity Available, Natural Gas Available, Phone Available, Sewer Available, Underground Utilities, Water Available
Waterfront Description None
View Other
Roof Type Tile
Street Surface Paved
Accessibility Accessible Bedroom, Accessible Entrance, Accessible Full Bath, Accessible Hallway(s)
Handicap Access Accessible Bedroom, Accessible Entrance, Accessible Full Bath, Accessible Hallway(s)
Porch Front Porch, Patio
Total Parking Spaces 2
Building
Lot Description Back Yard, Lake/Pond On Lot, Landscaped, Level, Sloped, Other
Story Two
Sewer Public Sewer
Water Public
Architectural Style Mediterranean, Traditional, Other
Level or Stories Two
Structure Type Brick 4 Sides
New Construction No
Construction Status Updated/Remodeled
Schools
Elementary Schools Dekalb - Other
Middle Schools Druid Hills
High Schools Druid Hills
Others
Senior Community no
Restrictions false
Tax ID 18 002 01 016
Financing no
Special Listing Condition None
Read Less Info
Want to know what your home might be worth? Contact us for a FREE valuation!

Our team is ready to help you sell your home for the highest possible price ASAP

Bought with Keller Williams Realty Intown ATL

"My job is to find and attract mastery-based agents to the office, protect the culture, and make sure everyone is happy! "
516 Sosebee Farm Unit 1211, Grayson, Georgia, 30052, United States






