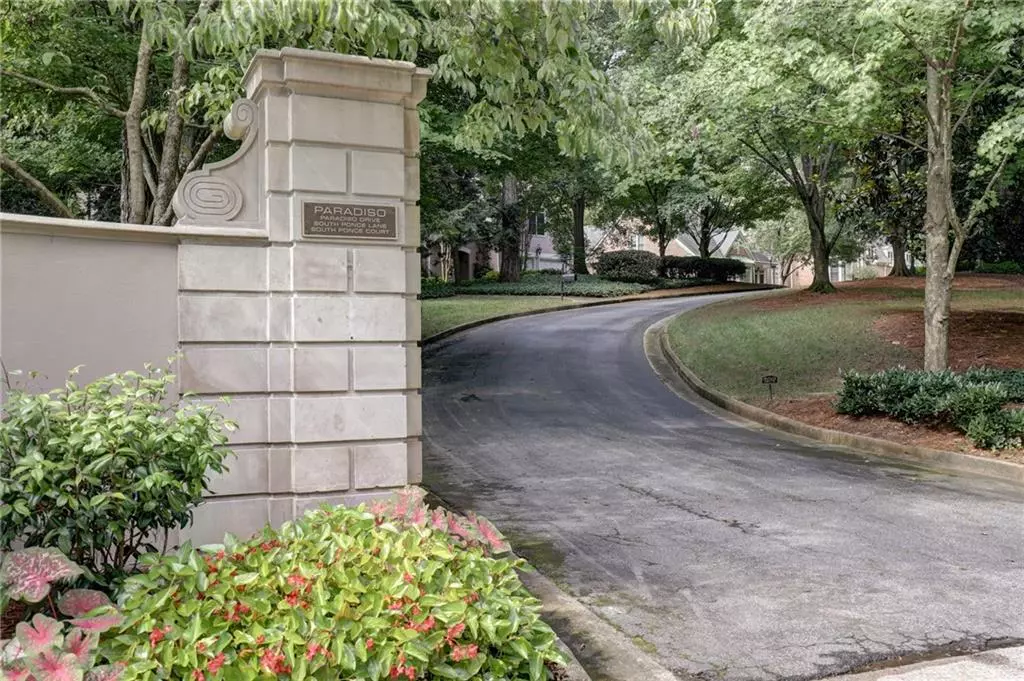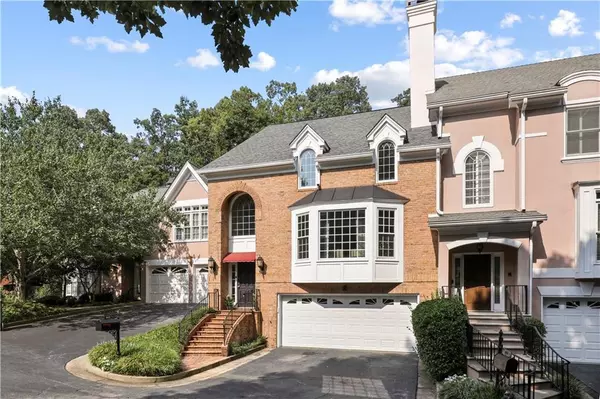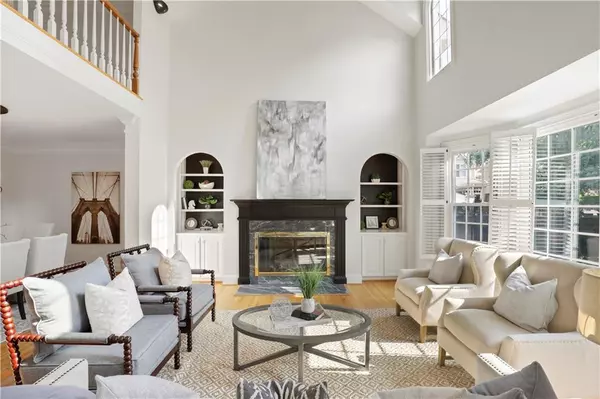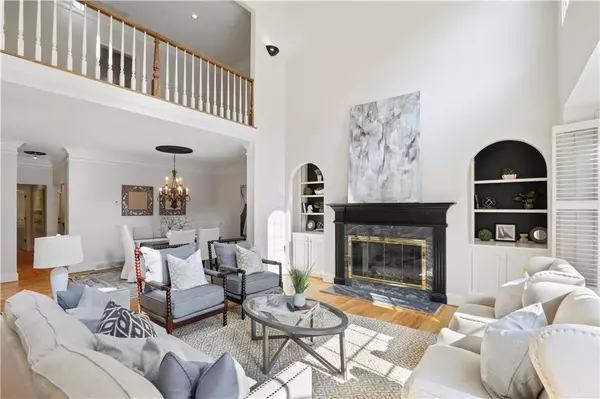$670,000
$685,000
2.2%For more information regarding the value of a property, please contact us for a free consultation.
3 Beds
4.5 Baths
3,065 SqFt
SOLD DATE : 11/03/2021
Key Details
Sold Price $670,000
Property Type Townhouse
Sub Type Townhouse
Listing Status Sold
Purchase Type For Sale
Square Footage 3,065 sqft
Price per Sqft $218
Subdivision Druid Hills
MLS Listing ID 6924610
Sold Date 11/03/21
Style Townhouse, Traditional
Bedrooms 3
Full Baths 4
Half Baths 1
Construction Status Resale
HOA Fees $250
HOA Y/N Yes
Originating Board FMLS API
Year Built 1991
Annual Tax Amount $2,566
Tax Year 2020
Lot Size 4,356 Sqft
Acres 0.1
Property Description
Don't miss this wonderful opportunity to live in the heart of Druid Hills. Welcome to Paradiso! This expansive, beautiful, sunlit home surrounded by nature is a treasure, and your chance to enjoy proximity to Olmstead Linear Park and its scenic paths, Paideia, Druid Hills Golf Club, Decatur, Emory Village, Fraser Center and the BeltLine. Soaring ceilings, 3-stop Elevator, and expansive primary retreat on the main floor are just a few of the incredible features of this home. Light, bright kitchen with granite countertops and lovely breakfast area overlooking the patio, surrounded by lush tree canopy. Loft bonus space just off the 2 large spare bedrooms on the 2nd floor. New carpeting throughout carpeted areas; enormous basement space perfect for office, media room, guest space, or play area. Large two car garage with ample room for storage. Beautifully maintained common areas and delightful community complete this lovely home. Welcome home!
Location
State GA
County Dekalb
Area 52 - Dekalb-West
Lake Name None
Rooms
Bedroom Description Master on Main, Oversized Master
Other Rooms None
Basement Daylight, Exterior Entry, Finished, Finished Bath, Interior Entry
Main Level Bedrooms 1
Dining Room Great Room, Open Concept
Interior
Interior Features Bookcases, Cathedral Ceiling(s), Double Vanity, Elevator, Entrance Foyer, High Ceilings 9 ft Lower, High Ceilings 10 ft Main, High Ceilings 10 ft Upper, High Speed Internet, Wet Bar
Heating Electric, Heat Pump
Cooling Ceiling Fan(s), Central Air, Heat Pump
Flooring Carpet, Hardwood
Fireplaces Number 1
Fireplaces Type Decorative, Great Room
Window Features Plantation Shutters
Appliance Dishwasher, Disposal, Electric Oven, Electric Range, Electric Water Heater, Refrigerator, Washer
Laundry In Hall, Main Level
Exterior
Exterior Feature Balcony, Private Front Entry
Parking Features Garage
Garage Spaces 2.0
Fence None
Pool None
Community Features Homeowners Assoc, Near Beltline, Near Marta, Near Schools, Near Shopping, Near Trails/Greenway, Park, Public Transportation, Restaurant
Utilities Available Cable Available, Electricity Available
Waterfront Description None
View Other
Roof Type Composition
Street Surface None
Accessibility None
Handicap Access None
Porch Patio
Total Parking Spaces 2
Building
Lot Description Landscaped
Story Three Or More
Sewer Public Sewer
Water Public
Architectural Style Townhouse, Traditional
Level or Stories Three Or More
Structure Type Brick 3 Sides, Stucco
New Construction No
Construction Status Resale
Schools
Elementary Schools Springdale Park
Middle Schools David T Howard
High Schools Midtown
Others
HOA Fee Include Maintenance Grounds
Senior Community no
Restrictions true
Tax ID 15 242 04 013
Ownership Fee Simple
Financing no
Special Listing Condition None
Read Less Info
Want to know what your home might be worth? Contact us for a FREE valuation!

Our team is ready to help you sell your home for the highest possible price ASAP

Bought with Keller Williams Realty Intown ATL

"My job is to find and attract mastery-based agents to the office, protect the culture, and make sure everyone is happy! "
516 Sosebee Farm Unit 1211, Grayson, Georgia, 30052, United States






