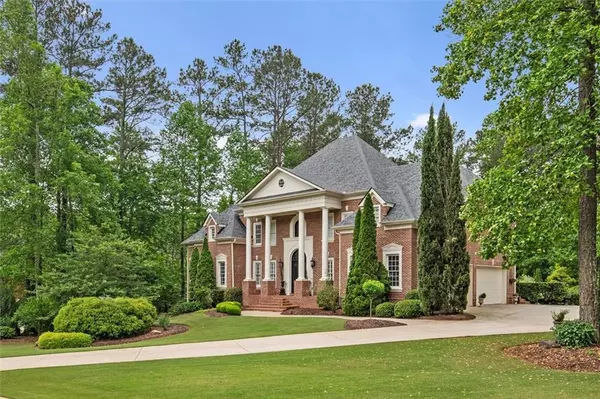$1,350,000
$1,399,000
3.5%For more information regarding the value of a property, please contact us for a free consultation.
6 Beds
6.5 Baths
6,443 SqFt
SOLD DATE : 11/08/2021
Key Details
Sold Price $1,350,000
Property Type Single Family Home
Sub Type Single Family Residence
Listing Status Sold
Purchase Type For Sale
Square Footage 6,443 sqft
Price per Sqft $209
Subdivision Triple Crown
MLS Listing ID 6899396
Sold Date 11/08/21
Style Traditional
Bedrooms 6
Full Baths 6
Half Baths 1
Construction Status Resale
HOA Fees $1,535
HOA Y/N Yes
Originating Board FMLS API
Year Built 2001
Annual Tax Amount $7,170
Tax Year 2020
Lot Size 1.029 Acres
Acres 1.0287
Property Description
For the Love of Luxury!! Price adjustment! This incredibly loved, stunning Triple Crown Estate is situated on just over 1 acre in the heart of Milton. Have a glass of wine or cup of joe in your outdoor oasis with complete peace and privacy. Main level features a guest suite w/ a full bath, large two-story great room w/ fireplace, formal dining room. Gorgeous chef's kitchen with huge island has been completely renovated to include beautiful white stone counters, SS appliances, overlooking a fireside keeping room w/vaulted ceiling and stone fireplace for cozy mornings. Second level offers a stunning, warm and inviting, master bedroom with a fireplace, oversized shower & large soaker tub. Huge master closet w/ custom built-ins and laundry room in owner’s suite. 3 additional bedrooms on the upper level each with on-suite baths. The fully finished terrace level has been recently finished and is ideal for entertaining with a stunning, custom wet bar, an additional bedroom with ons-suite bath, open floor plan with gorgeous finishes and walk out patio opening to your personal resort style sanctuary. Enjoy the beauty that surrounds you in your custom salt water heated spool with water feature that can either be for a refreshing dip on the long hot summer days or even be enjoyed on a snowy winter night! The custom landscaping and stone fire pit are icing on the cake. This property has been meticulously maintained with a New roof, New HVAC systems and New water heaters along with New paint though out. There are so many benefits and features that you will have to see to believe!
Location
State GA
County Fulton
Area 13 - Fulton North
Lake Name None
Rooms
Bedroom Description In-Law Floorplan
Other Rooms None
Basement Exterior Entry, Finished, Finished Bath, Full
Main Level Bedrooms 1
Dining Room Seats 12+, Separate Dining Room
Interior
Interior Features Bookcases, Cathedral Ceiling(s), Entrance Foyer 2 Story, High Ceilings 10 ft Lower, High Speed Internet, His and Hers Closets, Walk-In Closet(s)
Heating Heat Pump, Natural Gas, Zoned
Cooling Ceiling Fan(s), Central Air, Zoned
Flooring Carpet, Ceramic Tile, Hardwood
Fireplaces Number 4
Fireplaces Type Basement, Family Room, Gas Log, Gas Starter, Master Bedroom, Wood Burning Stove
Window Features Insulated Windows, Plantation Shutters
Appliance Dishwasher, Disposal, Double Oven, Gas Cooktop, Gas Oven, Gas Water Heater, Microwave, Refrigerator
Laundry Laundry Room, Upper Level
Exterior
Exterior Feature Private Yard
Garage Attached, Driveway, Garage, Garage Door Opener, Kitchen Level
Garage Spaces 3.0
Fence Back Yard, Wrought Iron
Pool Gunite, Heated, In Ground
Community Features Clubhouse, Homeowners Assoc, Playground, Pool, Sidewalks, Swim Team
Utilities Available Cable Available, Electricity Available, Natural Gas Available, Phone Available, Underground Utilities, Water Available
View Other
Roof Type Composition
Street Surface Paved
Accessibility None
Handicap Access None
Porch Deck, Front Porch, Patio
Total Parking Spaces 3
Private Pool true
Building
Lot Description Level, Private, Wooded
Story Three Or More
Sewer Septic Tank
Water Public
Architectural Style Traditional
Level or Stories Three Or More
Structure Type Brick 4 Sides
New Construction No
Construction Status Resale
Schools
Elementary Schools Birmingham Falls
Middle Schools Northwestern
High Schools Milton
Others
HOA Fee Include Swim/Tennis
Senior Community no
Restrictions true
Tax ID 22 396008100568
Special Listing Condition None
Read Less Info
Want to know what your home might be worth? Contact us for a FREE valuation!

Our team is ready to help you sell your home for the highest possible price ASAP

Bought with Berkshire Hathaway HomeServices Georgia Properties

"My job is to find and attract mastery-based agents to the office, protect the culture, and make sure everyone is happy! "
516 Sosebee Farm Unit 1211, Grayson, Georgia, 30052, United States






