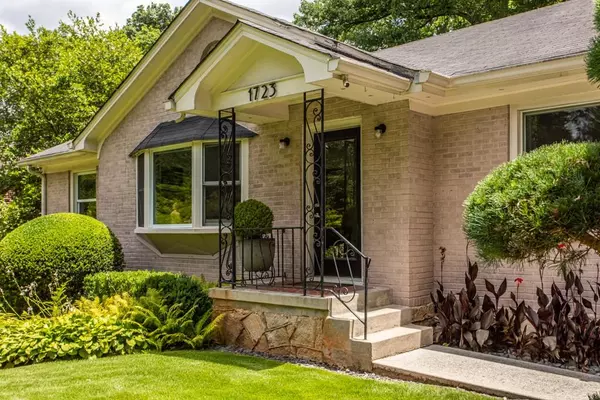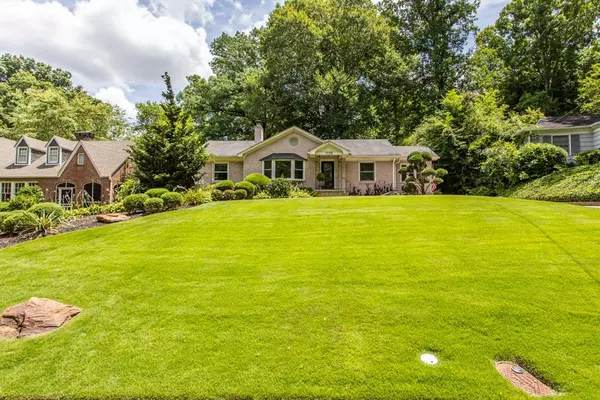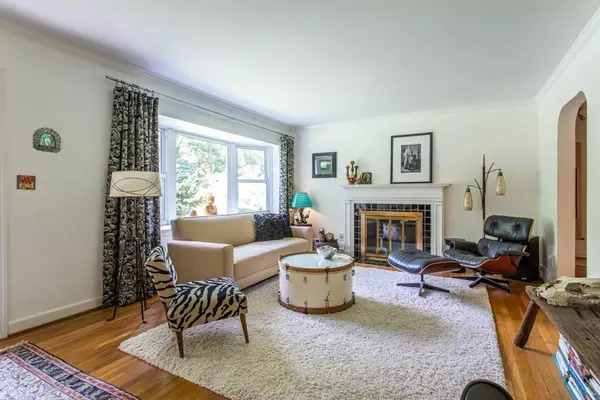$725,000
$739,900
2.0%For more information regarding the value of a property, please contact us for a free consultation.
4 Beds
3 Baths
1,939 SqFt
SOLD DATE : 11/12/2021
Key Details
Sold Price $725,000
Property Type Single Family Home
Sub Type Single Family Residence
Listing Status Sold
Purchase Type For Sale
Square Footage 1,939 sqft
Price per Sqft $373
Subdivision Druid Hills
MLS Listing ID 6909472
Sold Date 11/12/21
Style Other
Bedrooms 4
Full Baths 3
Construction Status Resale
HOA Y/N No
Originating Board FMLS API
Year Built 1950
Annual Tax Amount $6,509
Tax Year 2020
Lot Size 0.400 Acres
Acres 0.4
Property Description
Seller is relocating & ready to sell! Rare opportunity to own an updated 1950’s charming, expanded/renovated and meticulously maintained-move in ready home. Located in sought after Druid Hills on one of the most popular treelined streets at a price point you can’t beat AND without the high taxes. Highly desirable master on main, expansive backyard ready for a pool, private deck and plenty of room for parking. Bonus! The ability to create your own light filled terrace level space which is already finished. This home has so many extras such as, Tom Dixon chandelier, Big Chill refrigerator, Boos Block island, gas cooktop, convection oven and a tankless water heater. Graceful archways, sunroom/office, dining and living rooms. Full glass doors and insulated windows enhance all the natural light. Cozy up to the full fireplace on memorable winter nights. Main level features extra-large owner’s bedroom with jacuzzi, separate shower, double vanity sinks and custom closets, additional bedroom with custom closet and adjacent second bath. Currently, the terrace level includes 2 additional bedrooms, bath and separate exterior entrance- endless possibilities to make it your own! There is even a separate basement area that includes the laundry and large work/storage area. If that’s not enough, there could be the option to expand the smaller space upstairs, which can be perfect for an office, nursery, or anything to suit your needs, already suited with permeant stairs to the attic. Lush Emerald Zoysia lawn is adorned with sculpted Scotch Pine, Hinoki Cypress, topiary, accent boulders and hardscaping. Enjoy the benefits of a brief walk to Fernbank Elementary School/Science Center, Fernbank Museum, Druid Hills Golf Club, or dinner and shopping in Emory Village!
Location
State GA
County Dekalb
Area 52 - Dekalb-West
Lake Name None
Rooms
Bedroom Description Master on Main, Oversized Master
Other Rooms Outbuilding, Shed(s)
Basement Bath/Stubbed, Daylight, Driveway Access, Exterior Entry, Finished, Finished Bath
Main Level Bedrooms 2
Dining Room Open Concept, Separate Dining Room
Interior
Interior Features High Ceilings 9 ft Main
Heating Forced Air, Natural Gas
Cooling Central Air
Flooring Hardwood, Other
Fireplaces Number 1
Fireplaces Type Family Room, Glass Doors
Window Features Insulated Windows
Appliance Dishwasher, Disposal, Dryer, Gas Cooktop, Gas Water Heater, Microwave, Refrigerator, Tankless Water Heater
Laundry In Basement, Other
Exterior
Exterior Feature Courtyard, Private Front Entry, Private Rear Entry, Private Yard
Parking Features Driveway, Parking Pad
Fence Back Yard
Pool None
Community Features Near Beltline, Near Marta, Near Schools, Park, Public Transportation, Sidewalks, Street Lights
Utilities Available Cable Available, Electricity Available, Natural Gas Available, Phone Available, Water Available
Waterfront Description None
View Other
Roof Type Composition
Street Surface Asphalt
Accessibility None
Handicap Access None
Porch Deck, Patio
Total Parking Spaces 2
Building
Lot Description Front Yard, Landscaped, Private
Story One and One Half
Sewer Public Sewer
Water Public
Architectural Style Other
Level or Stories One and One Half
Structure Type Brick 4 Sides
New Construction No
Construction Status Resale
Schools
Elementary Schools Fernbank
Middle Schools Druid Hills
High Schools Druid Hills
Others
Senior Community no
Restrictions false
Tax ID 18 003 04 047
Ownership Fee Simple
Financing no
Special Listing Condition None
Read Less Info
Want to know what your home might be worth? Contact us for a FREE valuation!

Our team is ready to help you sell your home for the highest possible price ASAP

Bought with Solid Source Realty GA, LLC.

"My job is to find and attract mastery-based agents to the office, protect the culture, and make sure everyone is happy! "
516 Sosebee Farm Unit 1211, Grayson, Georgia, 30052, United States






