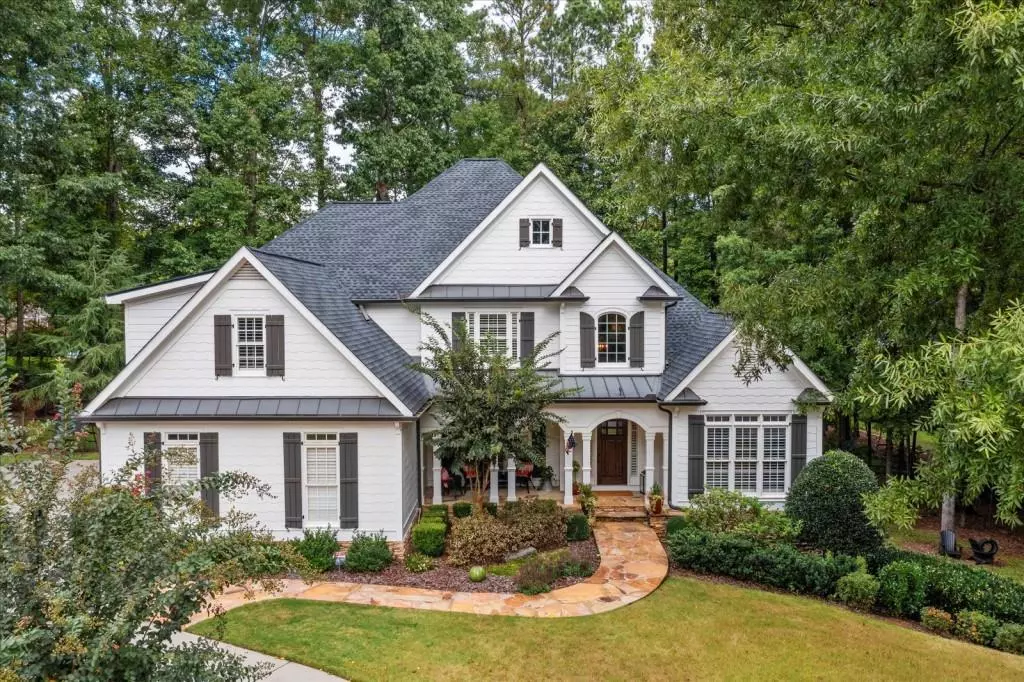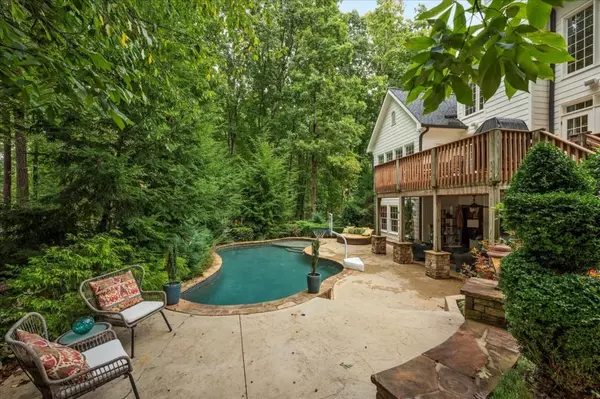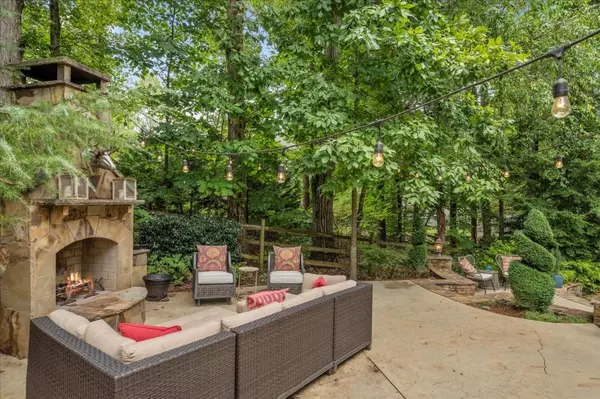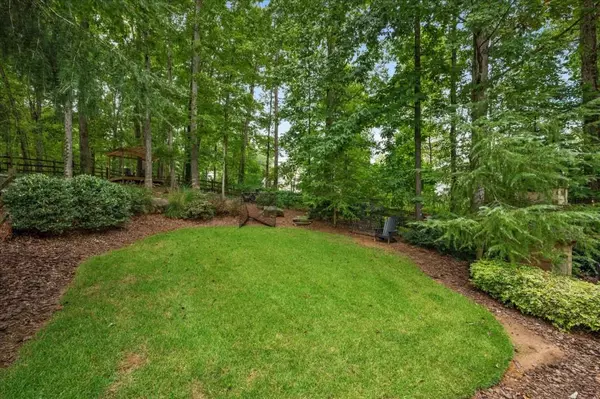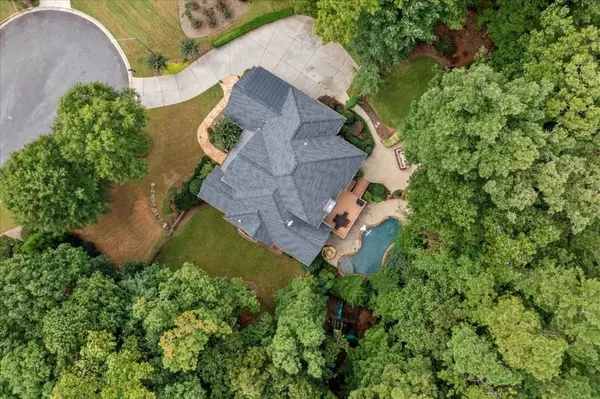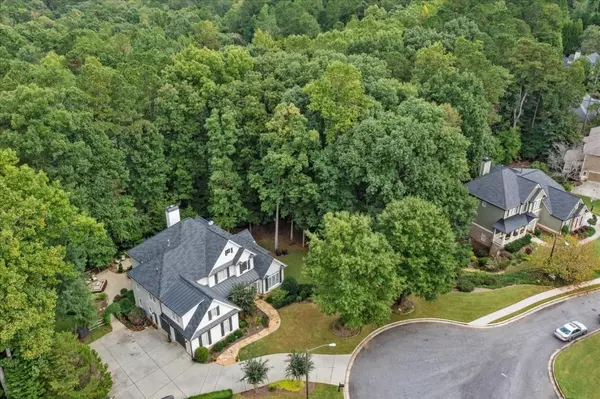$785,000
$749,000
4.8%For more information regarding the value of a property, please contact us for a free consultation.
5 Beds
4.5 Baths
6,010 SqFt
SOLD DATE : 11/16/2021
Key Details
Sold Price $785,000
Property Type Single Family Home
Sub Type Single Family Residence
Listing Status Sold
Purchase Type For Sale
Square Footage 6,010 sqft
Price per Sqft $130
Subdivision Hickory Springs
MLS Listing ID 6960236
Sold Date 11/16/21
Style Craftsman, Farmhouse, Traditional
Bedrooms 5
Full Baths 4
Half Baths 1
Construction Status Updated/Remodeled
HOA Fees $750
HOA Y/N Yes
Originating Board FMLS API
Year Built 2003
Annual Tax Amount $6,670
Tax Year 2020
Lot Size 0.690 Acres
Acres 0.69
Property Description
PRICED BELOW CURRENT APPRAISAL--Elegant newly renovated custom built home by renowned high end custom builder-John Vaughn/ Gorgeous mill work details throughout! Setting is fabulous on this cul-de-sac/New 2020 roof system/new over sized gutters/new exterior-interior paint/Enjoy this stunning pool setting w/stacked stone waterfalls/flagstone patios/beautiful outdoor fireplace w/wonderful seating/stone copinP/great side and back yard areas with privacy & wrought iron fencing/large motor court turn around w/extended 2 car garage w/rolled epoxy flooring-custom built storage cabinetry & sink/professionally landscaped/Plantation shutters thru-out main & upstairs/New hardwoods in upstairs hall & new carpet/Beautiful 2 story entry w/elegant judges paneled study w/built in cabinetry/large formal dining rm w/butler's serving area/archway entries in many areas/fabulous light filled 2 story fireside coffer ceiling great rm opens up to deck facing pool area/Gorgeous renovated kitchen w/quartz island/6 burner grill-double ovens/over sized cabinet front refrigerator/walk in pantry/mud room/laundry on main/powder room/casual dining opens to deck system to step down to pool/beautiful owner's suite with solid wood flooring/double tray ceiling/custom closet/large dual vanities/upstairs is elegant mill work/3 bedrooms/renovated baths/children's study or office area/Terrace level is amazing for entertaining and newly completed w/stunning wood paneled wall entry/paneled column details/custom built walnut bar w/elegant lighting/under counter refrigerator/wine cooler/tray inset accent ceiling/fireside billiards room/great room/media room/exercise rm/guest suite and full bath/added storage/covered dry below patio facing amazing pool area/room for kids to enjoy everywhere!
Location
State GA
County Cobb
Area 74 - Cobb-West
Lake Name None
Rooms
Bedroom Description Master on Main, Sitting Room
Other Rooms None
Basement Bath/Stubbed, Daylight, Exterior Entry, Finished, Finished Bath, Interior Entry
Main Level Bedrooms 1
Dining Room Seats 12+, Separate Dining Room
Interior
Interior Features Cathedral Ceiling(s), Coffered Ceiling(s), Double Vanity, Entrance Foyer, Entrance Foyer 2 Story, High Ceilings 9 ft Upper, High Ceilings 10 ft Main, High Speed Internet, Tray Ceiling(s), Walk-In Closet(s), Wet Bar
Heating Central, Natural Gas, Zoned
Cooling Ceiling Fan(s), Central Air, Zoned
Flooring Carpet, Hardwood, Other
Fireplaces Number 3
Fireplaces Type Basement, Gas Log, Gas Starter, Great Room, Masonry, Outside
Window Features Insulated Windows, Plantation Shutters
Appliance Dishwasher, Disposal, Double Oven, Gas Cooktop, Indoor Grill, Microwave, Range Hood, Refrigerator, Self Cleaning Oven, Other
Laundry Laundry Room, Main Level, Mud Room
Exterior
Exterior Feature Private Rear Entry, Private Yard, Storage
Garage Garage, Garage Faces Side, Kitchen Level, Level Driveway, Parking Pad
Garage Spaces 2.0
Fence Back Yard, Fenced, Wrought Iron
Pool Gunite, In Ground
Community Features Clubhouse, Homeowners Assoc, Pool, Tennis Court(s), Other
Utilities Available Cable Available, Electricity Available, Natural Gas Available, Phone Available, Sewer Available, Underground Utilities, Water Available
Waterfront Description None
View Other
Roof Type Composition
Street Surface Asphalt, Paved
Accessibility None
Handicap Access None
Porch Covered, Deck, Front Porch, Patio
Total Parking Spaces 2
Private Pool true
Building
Lot Description Cul-De-Sac, Front Yard, Landscaped, Level, Private, Wooded
Story Three Or More
Sewer Public Sewer
Water Public
Architectural Style Craftsman, Farmhouse, Traditional
Level or Stories Three Or More
Structure Type Cement Siding, Stone
New Construction No
Construction Status Updated/Remodeled
Schools
Elementary Schools Ford
Middle Schools Lost Mountain
High Schools Harrison
Others
HOA Fee Include Reserve Fund, Swim/Tennis
Senior Community no
Restrictions true
Tax ID 20026302030
Ownership Fee Simple
Financing no
Special Listing Condition None
Read Less Info
Want to know what your home might be worth? Contact us for a FREE valuation!

Our team is ready to help you sell your home for the highest possible price ASAP

Bought with Atlanta Communities

"My job is to find and attract mastery-based agents to the office, protect the culture, and make sure everyone is happy! "
516 Sosebee Farm Unit 1211, Grayson, Georgia, 30052, United States

