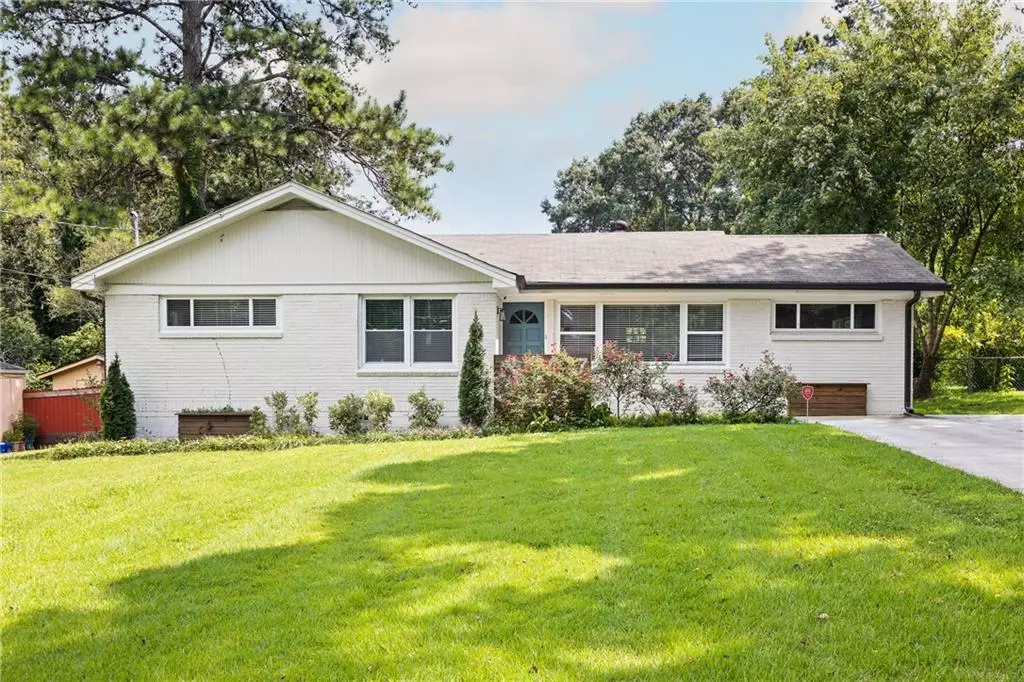$344,000
$350,000
1.7%For more information regarding the value of a property, please contact us for a free consultation.
3 Beds
2 Baths
1,450 SqFt
SOLD DATE : 11/15/2021
Key Details
Sold Price $344,000
Property Type Single Family Home
Sub Type Single Family Residence
Listing Status Sold
Purchase Type For Sale
Square Footage 1,450 sqft
Price per Sqft $237
Subdivision Belvedere Park
MLS Listing ID 6927181
Sold Date 11/15/21
Style Ranch
Bedrooms 3
Full Baths 2
Construction Status Resale
HOA Y/N No
Originating Board FMLS API
Year Built 1954
Annual Tax Amount $3,547
Tax Year 2020
Lot Size 0.400 Acres
Acres 0.4
Property Description
Bright + airy all brick ranch in the heart of Belvedere Park. Total renovation by ATL Rebuilders in 2018, this beautiful mid-century home sits on a wonderful flat lot with great curb appeal + nice setback from the street. Step inside to find a welcoming open floor plan w/ hardwood floors + custom trim work + plenty of natural light in your spacious living room. Chef's kitchen w/ stainless steel appliances, plenty of cabinets + tons of prep space on your quartz countertops. Retreat down the hall to private owner's suite w/ HUGE walk-in shower + oversized custom closet. Hall bath has double vanity + built-in shelving. Generous secondary bedroom in hallway + perfect home office in 3rd bedroom on opposite side of the house. Walk out the back to find a BBQ ready back deck overlooking flat back yard just waiting for your dream garden. Super convenient access to Decatur, Avondale Estates + more. Come on home!
Location
State GA
County Dekalb
Area 52 - Dekalb-West
Lake Name None
Rooms
Bedroom Description Master on Main, Split Bedroom Plan
Other Rooms None
Basement Crawl Space
Main Level Bedrooms 3
Dining Room Open Concept
Interior
Interior Features Double Vanity, High Speed Internet, Low Flow Plumbing Fixtures, Walk-In Closet(s)
Heating Central, Natural Gas
Cooling Central Air
Flooring Hardwood
Fireplaces Type None
Window Features Insulated Windows
Appliance Dishwasher, Disposal, Dryer, Gas Range, Gas Water Heater, Microwave, Refrigerator
Laundry Common Area, In Hall, Main Level
Exterior
Exterior Feature None
Garage Driveway, Level Driveway, Parking Pad
Fence None
Pool None
Community Features None
Utilities Available Cable Available, Electricity Available, Natural Gas Available, Sewer Available, Water Available
Waterfront Description None
View Other
Roof Type Composition, Shingle
Street Surface Asphalt
Accessibility None
Handicap Access None
Porch Deck
Total Parking Spaces 4
Building
Lot Description Back Yard, Front Yard, Level
Story One
Sewer Public Sewer
Water Public
Architectural Style Ranch
Level or Stories One
Structure Type Brick 4 Sides
New Construction No
Construction Status Resale
Schools
Elementary Schools Peachcrest
Middle Schools Mary Mcleod Bethune
High Schools Towers
Others
Senior Community no
Restrictions false
Tax ID 15 200 04 005
Ownership Fee Simple
Financing no
Special Listing Condition None
Read Less Info
Want to know what your home might be worth? Contact us for a FREE valuation!

Our team is ready to help you sell your home for the highest possible price ASAP

Bought with Engel & Volkers Atlanta

"My job is to find and attract mastery-based agents to the office, protect the culture, and make sure everyone is happy! "
516 Sosebee Farm Unit 1211, Grayson, Georgia, 30052, United States






