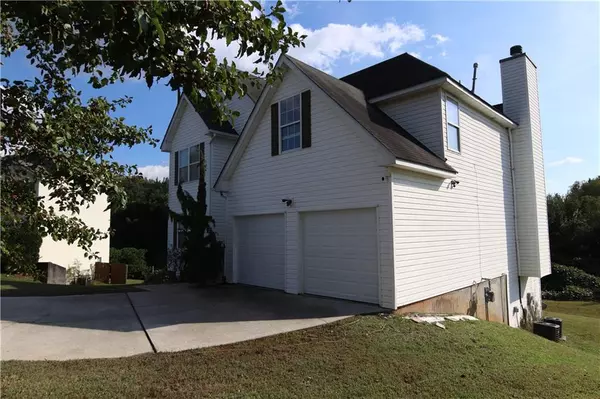$260,000
$299,900
13.3%For more information regarding the value of a property, please contact us for a free consultation.
4 Beds
2.5 Baths
SOLD DATE : 11/15/2021
Key Details
Sold Price $260,000
Property Type Single Family Home
Sub Type Single Family Residence
Listing Status Sold
Purchase Type For Sale
Subdivision Sand Pipers Cove
MLS Listing ID 6956633
Sold Date 11/15/21
Style Traditional
Bedrooms 4
Full Baths 2
Half Baths 1
Construction Status Updated/Remodeled
HOA Fees $250
HOA Y/N Yes
Originating Board FMLS API
Year Built 2004
Annual Tax Amount $3,483
Tax Year 2021
Property Description
The seller went all out on this one for you. This beautiful 2 story home with a finished basement is waiting for you. The entrance is grand and breathtaking, as you make your way thru the formal living room, and into the separate dining room, admire all the hardwood flooring thru-out, both on the main, the upper level and even in the basement. The finer finishes include brushed nickel recessed lighting throughout the entire property. The plumbing faucet fixtures also boast that brushed nickel look. The kitchen is amazing; with a large island and granite counter tops. Be autiful rose colored subway tiles for the back-splash. The Kitchen cabinet matches the subway tile back-splash as well. Across from this amazing kitchen which is the ideal open plan, with a large family room and a gas fireplace. Next to that, as you open the upgraded barn-door, this leads you to an amazing basement; you will be pleasantly surprised by all the detail that went into this basement. There is a large media room, for entertaining, next to that is large recreation/game room for all the fun times you will be enjoying. Additional rooms are in the basement which can be used as an in-law suite, guest room or bedrooms. Upstairs in the owners suite quarters, you will find serenity and enjoyment relaxing in the bedroom, and right next to that is a glass, oversized enclosed shower with dual shower heads/sprayer for an amazing shower experience. This area is also tiled. If you ever manage to leave the owners suite there are 3 sizable additional bedrooms on that level, with a full hall bathroom. Don’t miss out; because there are so many, many more features, you will want to see it for yourself.
Location
State GA
County Fulton
Area 33 - Fulton South
Lake Name None
Rooms
Bedroom Description Oversized Master
Other Rooms None
Basement Finished, Full, Interior Entry
Dining Room Separate Dining Room
Interior
Interior Features Disappearing Attic Stairs, Entrance Foyer, Tray Ceiling(s), Walk-In Closet(s)
Heating Central, Forced Air, Natural Gas
Cooling Central Air
Flooring Hardwood
Fireplaces Number 1
Fireplaces Type Factory Built, Family Room
Window Features Insulated Windows
Appliance Dishwasher, Double Oven, Gas Water Heater
Laundry Laundry Room, Upper Level
Exterior
Exterior Feature None
Garage Attached, Garage, Garage Door Opener, Kitchen Level
Garage Spaces 2.0
Fence None
Pool None
Community Features Homeowners Assoc, Near Marta, Near Shopping, Street Lights
Utilities Available Cable Available
Waterfront Description None
View City
Roof Type Composition
Street Surface Paved
Accessibility None
Handicap Access None
Porch Deck, Front Porch
Total Parking Spaces 2
Building
Lot Description Cul-De-Sac
Story Two
Sewer Public Sewer
Water Public
Architectural Style Traditional
Level or Stories Two
Structure Type Aluminum Siding, Vinyl Siding
New Construction No
Construction Status Updated/Remodeled
Schools
Elementary Schools Heritage - Fulton
Middle Schools Woodland - Fulton
High Schools Banneker
Others
HOA Fee Include Maintenance Grounds
Senior Community no
Restrictions false
Tax ID 13 0067 LL1911
Ownership Fee Simple
Financing no
Special Listing Condition None
Read Less Info
Want to know what your home might be worth? Contact us for a FREE valuation!

Our team is ready to help you sell your home for the highest possible price ASAP

Bought with Mark Spain Real Estate

"My job is to find and attract mastery-based agents to the office, protect the culture, and make sure everyone is happy! "
516 Sosebee Farm Unit 1211, Grayson, Georgia, 30052, United States






