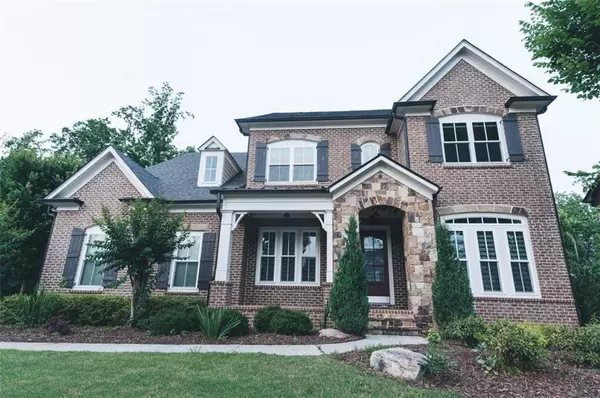$1,100,000
$989,991
11.1%For more information regarding the value of a property, please contact us for a free consultation.
6 Beds
6 Baths
5,200 SqFt
SOLD DATE : 11/19/2021
Key Details
Sold Price $1,100,000
Property Type Single Family Home
Sub Type Single Family Residence
Listing Status Sold
Purchase Type For Sale
Square Footage 5,200 sqft
Price per Sqft $211
Subdivision Adair Manor
MLS Listing ID 6935964
Sold Date 11/19/21
Style Contemporary/Modern
Bedrooms 6
Full Baths 6
Construction Status Resale
HOA Fees $895
HOA Y/N Yes
Originating Board FMLS API
Year Built 2016
Annual Tax Amount $9,277
Tax Year 2020
Lot Size 0.296 Acres
Acres 0.296
Property Description
Stunning 6 bedroom "Better than New" home in Adair Manor. Upgrades Galore .This Cameron plan shows like a model complete w/finished terrace level featuring in-law suite, media room, gym & huge rec room. Main floor boasts detailed woodwork, 8 ft doors, 10 ft. ceilings, upgraded hardwoods, guest suite, library, formal dining room, chef's kitchen w/prof. range, kitchenaid appliances, Upgraded countertops , Upgraded Cabinets, enormous island, walk-in pantry & upgraded cabinetry. Master suite offers custom closet, soaking tub & his/hers vanities. Full Finished Basement with Media Room, Marble tile floors 2 additional bedrooms and 2 Full baths in basement with Kitchenette.
Location
State GA
County Fulton
Area 14 - Fulton North
Lake Name None
Rooms
Bedroom Description Oversized Master
Other Rooms None
Basement Daylight, Exterior Entry, Finished, Finished Bath, Full, Interior Entry
Main Level Bedrooms 1
Dining Room Open Concept
Interior
Interior Features Entrance Foyer 2 Story, High Ceilings 10 ft Main, His and Hers Closets, Walk-In Closet(s)
Heating Central, Forced Air
Cooling Central Air, Zoned
Flooring Carpet, Ceramic Tile, Hardwood
Fireplaces Number 2
Fireplaces Type Gas Starter
Window Features Insulated Windows
Appliance Dishwasher, Double Oven, Gas Cooktop, Gas Range, Gas Water Heater, Microwave, Range Hood
Laundry Upper Level
Exterior
Exterior Feature Balcony, Rear Stairs
Garage Attached, Driveway, Garage, Garage Door Opener
Garage Spaces 3.0
Fence Fenced
Pool None
Community Features None
Utilities Available Cable Available, Electricity Available, Natural Gas Available, Sewer Available, Underground Utilities, Water Available
Waterfront Description None
View Other
Roof Type Shingle
Street Surface Asphalt
Accessibility None
Handicap Access None
Porch Deck, Enclosed, Screened
Total Parking Spaces 3
Building
Lot Description Back Yard, Cul-De-Sac, Sloped
Story Three Or More
Sewer Public Sewer
Water Public
Architectural Style Contemporary/Modern
Level or Stories Three Or More
Structure Type Brick 4 Sides
New Construction No
Construction Status Resale
Schools
Elementary Schools Shakerag
Middle Schools River Trail
High Schools Northview
Others
HOA Fee Include Maintenance Grounds, Trash
Senior Community no
Restrictions false
Tax ID 11 122004520473
Special Listing Condition None
Read Less Info
Want to know what your home might be worth? Contact us for a FREE valuation!

Our team is ready to help you sell your home for the highest possible price ASAP

Bought with Dream Realty Group, LLC.

"My job is to find and attract mastery-based agents to the office, protect the culture, and make sure everyone is happy! "
516 Sosebee Farm Unit 1211, Grayson, Georgia, 30052, United States






