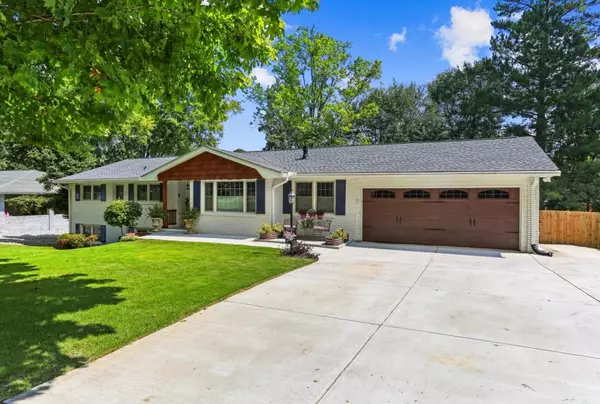$655,000
$650,000
0.8%For more information regarding the value of a property, please contact us for a free consultation.
5 Beds
3.5 Baths
2,948 SqFt
SOLD DATE : 11/19/2021
Key Details
Sold Price $655,000
Property Type Single Family Home
Sub Type Single Family Residence
Listing Status Sold
Purchase Type For Sale
Square Footage 2,948 sqft
Price per Sqft $222
Subdivision The Ponderosa
MLS Listing ID 6960179
Sold Date 11/19/21
Style Ranch
Bedrooms 5
Full Baths 3
Half Baths 1
Construction Status Resale
HOA Y/N No
Originating Board FMLS API
Year Built 1963
Annual Tax Amount $3,942
Tax Year 2020
Lot Size 0.300 Acres
Acres 0.3
Property Description
Welcome home to your new Decatur ranch! Located in the quiet Ponderosa neighborhood on a beautifully landscaped level lot, this exceptionally spacious floorplan has all of those modern updates and upgrades that you'll ever want. Once you walk through the front door at first glance, there is an overwhelming sense of how light-filled it is inside. The backyard is an oasis in the city! You can enjoy fires during chilly fall and spring evenings, as well as summertime BBQs on your screened-in porch or deck. EXTERIOR FEATURES: New roof, newer heating/cooling, upgraded insulated garage door, cedar shake, landscaping, firepit, deck, screened-in porch, patio, 6" gutters with leaf guards, 6' privacy fence. INTERIOR FEATURES: New pain, entry foyer, hardwood floors, 5 1/4" baseboards, recessed lighting, custom molding, coffered ceiling, granite countertops, stainless steel appliances, stone backsplash, double ovens, gas cooktop, off white upgraded kitchen cabinets, custom direct vent cooktop hood, upgraded lighting, custom laundry room, double-sided fireplace insert, stacked stone fireplace, dedicated office, marble countertops in the master bathroom, tile floors, custom tile master shower, second fireplace in the master bedroom, his and her closets, rare half bath on the main floor, jack and jill bathroom between the secondary bedrooms, dedicated water heater for the kitchen sink, new tankless water heater, new windows, upgraded attic insulation, and gas line/electrical run for a backup generator. FINISHED BASEMENT FEATURES: 2 bedrooms, living area, kitchenette with sink/refrigerator, microwave, luxury vinyl plank, quartz countertops, supplemental mini-split HVAC in the basement. This house is loaded with features, and it's a must-see!
Location
State GA
County Dekalb
Area 52 - Dekalb-West
Lake Name None
Rooms
Bedroom Description In-Law Floorplan, Master on Main
Other Rooms None
Basement Bath/Stubbed, Daylight, Finished, Finished Bath, Interior Entry, Partial
Main Level Bedrooms 3
Dining Room Seats 12+
Interior
Interior Features Coffered Ceiling(s), Entrance Foyer, High Speed Internet, His and Hers Closets, Walk-In Closet(s)
Heating Forced Air, Natural Gas
Cooling Ceiling Fan(s), Central Air
Flooring Ceramic Tile, Hardwood
Fireplaces Number 2
Fireplaces Type Factory Built, Living Room, Master Bedroom
Window Features Insulated Windows
Appliance Dishwasher, Disposal, Double Oven, Gas Cooktop, Gas Oven, Gas Water Heater, Range Hood, Refrigerator, Self Cleaning Oven, Tankless Water Heater
Laundry Laundry Room, Main Level, Mud Room
Exterior
Exterior Feature Gas Grill
Garage Attached, Garage, Garage Door Opener, Garage Faces Front, Kitchen Level, Level Driveway
Garage Spaces 2.0
Fence Back Yard, Chain Link
Pool None
Community Features None
Utilities Available Cable Available, Electricity Available, Natural Gas Available, Phone Available, Sewer Available, Underground Utilities, Water Available
Waterfront Description None
View Other
Roof Type Concrete, Ridge Vents, Shingle
Street Surface Asphalt
Accessibility None
Handicap Access None
Porch Deck, Screened
Total Parking Spaces 2
Building
Lot Description Back Yard, Front Yard, Landscaped, Level
Story One
Sewer Public Sewer
Water Public
Architectural Style Ranch
Level or Stories One
Structure Type Brick 4 Sides
New Construction No
Construction Status Resale
Schools
Elementary Schools Briarlake
Middle Schools Henderson - Dekalb
High Schools Lakeside - Dekalb
Others
Senior Community no
Restrictions false
Tax ID 18 163 02 005
Ownership Fee Simple
Financing no
Special Listing Condition None
Read Less Info
Want to know what your home might be worth? Contact us for a FREE valuation!

Our team is ready to help you sell your home for the highest possible price ASAP

Bought with Keller Williams Realty Metro Atl

"My job is to find and attract mastery-based agents to the office, protect the culture, and make sure everyone is happy! "
516 Sosebee Farm Unit 1211, Grayson, Georgia, 30052, United States






