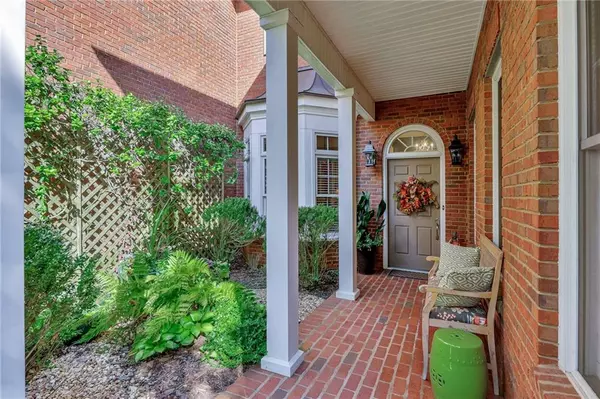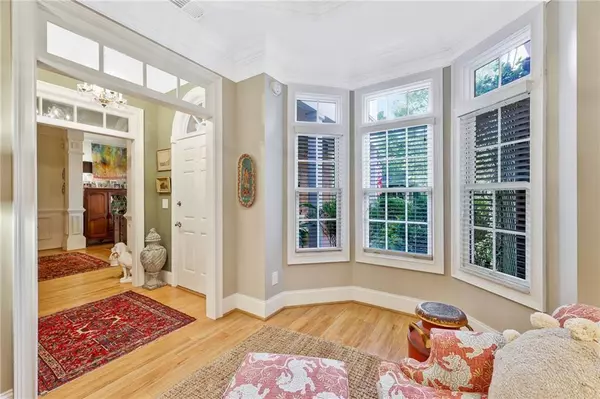$505,000
$485,000
4.1%For more information regarding the value of a property, please contact us for a free consultation.
3 Beds
2.5 Baths
2,500 SqFt
SOLD DATE : 11/30/2021
Key Details
Sold Price $505,000
Property Type Townhouse
Sub Type Townhouse
Listing Status Sold
Purchase Type For Sale
Square Footage 2,500 sqft
Price per Sqft $202
Subdivision Westbrook At Crossville
MLS Listing ID 6958277
Sold Date 11/30/21
Style Townhouse, Traditional
Bedrooms 3
Full Baths 2
Half Baths 1
Construction Status Resale
HOA Fees $350
HOA Y/N Yes
Originating Board FMLS API
Year Built 2001
Annual Tax Amount $3,513
Tax Year 2020
Lot Size 2,500 Sqft
Acres 0.0574
Property Description
From the moment you enter this hidden gem of a neighborhood, barely two miles from Canton Street, you will feel like you are in Mayberry. You are greeted with a quiet, tree-lined street leading straight to this exceptional townhome. This unit features all hardwoods on the main level. The main level living area is chock- full of gorgeous mouldings and superior craftsmanship, complete with 10 foot ceilings. The kitchen is a true chef's delight with Viking and Bosch appliances and rich cabinetry, along with gleaming granite countertops and a crisp subway tile backsplash. And don't miss the ample walk-in pantry off of the kitchen, or the spectacular keeping room, which is perfect for a small TV watching area. You will especially enjoy the fenced-in patio out back. Upstairs you will find a huge owner's suite with vaulted ceilings, custom Elfa closets, and a perfect office space, adjacent to the owner's suite, which seamlessly leads to the private upstairs patio area. Secondary bedrooms are oversized and all have walk-in closets. Need even more space? There is a spacious storage area right there off of the garage. This exceptionally maintained community features all new roofs (2021). The AC in this unit is barely one year old. This is a true "Lock and Leave" lifestyle. Just bring your suitcase and make yourself at home!
Location
State GA
County Fulton
Area 13 - Fulton North
Lake Name None
Rooms
Bedroom Description Sitting Room
Other Rooms None
Basement None
Dining Room Dining L
Interior
Interior Features Disappearing Attic Stairs, Entrance Foyer, High Ceilings 9 ft Upper, High Ceilings 10 ft Main, High Speed Internet, Walk-In Closet(s)
Heating Forced Air, Natural Gas
Cooling Ceiling Fan(s), Central Air
Flooring Carpet, Ceramic Tile, Hardwood
Fireplaces Number 1
Fireplaces Type Family Room, Gas Starter
Window Features None
Appliance Dishwasher, Disposal, Gas Cooktop, Gas Oven, Range Hood, Self Cleaning Oven
Laundry Main Level, Mud Room
Exterior
Exterior Feature Balcony, Courtyard, Private Front Entry, Private Rear Entry
Garage Assigned, Garage, Garage Faces Rear, Kitchen Level, Level Driveway
Garage Spaces 2.0
Fence Vinyl
Pool None
Community Features Gated, Homeowners Assoc, Near Schools, Near Shopping, Near Trails/Greenway, Sidewalks, Street Lights
Utilities Available Cable Available, Electricity Available, Natural Gas Available, Phone Available, Sewer Available, Water Available
Waterfront Description None
View Other
Roof Type Composition
Street Surface Asphalt
Accessibility None
Handicap Access None
Porch Enclosed, Front Porch, Patio
Total Parking Spaces 2
Building
Lot Description Landscaped, Level
Story Two
Sewer Public Sewer
Water Public
Architectural Style Townhouse, Traditional
Level or Stories Two
Structure Type Brick Front
New Construction No
Construction Status Resale
Schools
Elementary Schools Hembree Springs
Middle Schools Elkins Pointe
High Schools Roswell
Others
HOA Fee Include Maintenance Structure, Maintenance Grounds, Pest Control, Reserve Fund, Termite, Water
Senior Community no
Restrictions true
Tax ID 12 187004062980
Ownership Fee Simple
Financing no
Special Listing Condition None
Read Less Info
Want to know what your home might be worth? Contact us for a FREE valuation!

Our team is ready to help you sell your home for the highest possible price ASAP

Bought with Coldwell Banker Realty

"My job is to find and attract mastery-based agents to the office, protect the culture, and make sure everyone is happy! "
516 Sosebee Farm Unit 1211, Grayson, Georgia, 30052, United States






