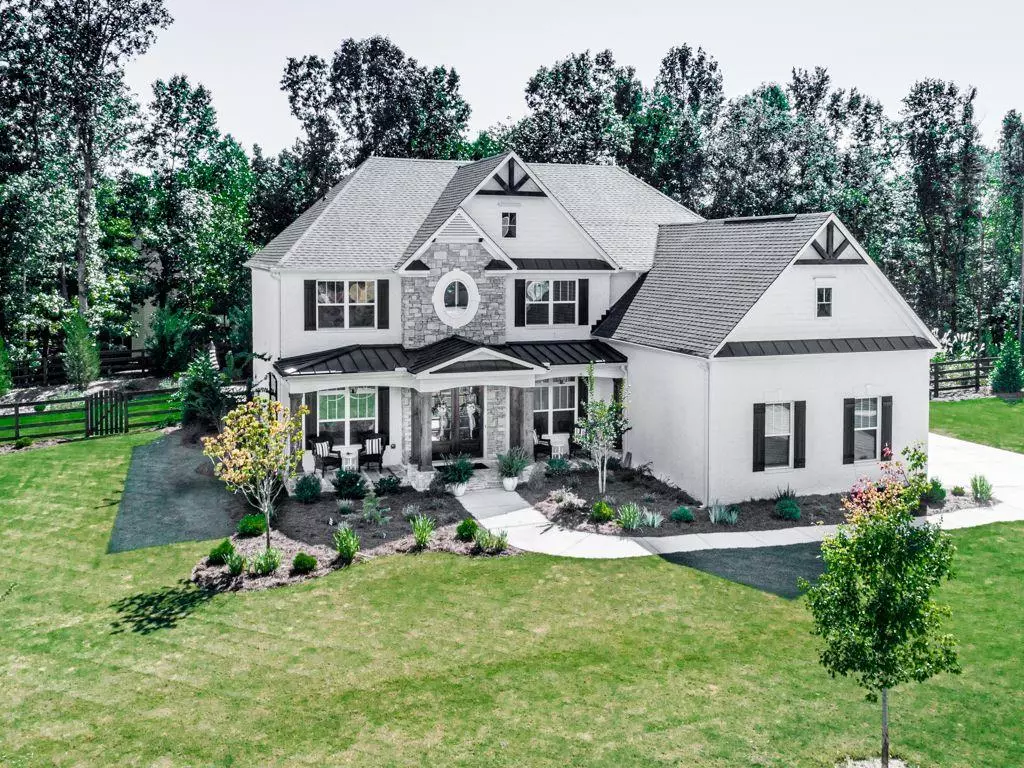$1,120,000
$1,099,000
1.9%For more information regarding the value of a property, please contact us for a free consultation.
5 Beds
4 Baths
4,292 SqFt
SOLD DATE : 11/30/2021
Key Details
Sold Price $1,120,000
Property Type Single Family Home
Sub Type Single Family Residence
Listing Status Sold
Purchase Type For Sale
Square Footage 4,292 sqft
Price per Sqft $260
Subdivision Windfaire
MLS Listing ID 6949365
Sold Date 11/30/21
Style Craftsman, Farmhouse
Bedrooms 5
Full Baths 4
Construction Status Resale
HOA Fees $975
HOA Y/N Yes
Originating Board FMLS API
Year Built 2019
Annual Tax Amount $2,561
Tax Year 2020
Lot Size 0.689 Acres
Acres 0.689
Property Description
Exquisite living in this gorgeous home that is meticulously maintained. This home offers a masterful blend of quality craftsmanship in a sophisticated, yet comfortable design. Once you've walk through the front door, there is nothing but WOW at every turn. High ceilings, hardwood flooring, large scaled rooms and tons of upgrades! Main floor living includes a large office, guest bedroom, dining room, living room with floor to ceiling windows, a designer kitchen with quartz countertops, wine fridge and a cozy keeping room. Off the kitchen is a mudroom leading into the 3 car garage with tons of storage space. Upstairs features the master suite plus three additional bedrooms with private baths and laundry room. The expansive master suite has a cozy fireside sitting room and spacious master bath with enormous his/her closet and separate vanities. Outside oasis features a landscaped fenced backyard, a covered patio overlooking the salt water pool and hot tub creating the perfect relaxing atmosphere. Close to shopping, dining and easy access to highways. A perfect place to call home.
Location
State GA
County Fulton
Area 14 - Fulton North
Lake Name None
Rooms
Bedroom Description Oversized Master, Sitting Room
Other Rooms None
Basement None
Main Level Bedrooms 1
Dining Room Seats 12+, Separate Dining Room
Interior
Interior Features Beamed Ceilings, Bookcases, Cathedral Ceiling(s), Double Vanity, Entrance Foyer, Entrance Foyer 2 Story, High Ceilings 10 ft Main, High Speed Internet
Heating Central, Forced Air, Natural Gas, Zoned
Cooling Ceiling Fan(s), Central Air, Zoned
Flooring Carpet, Ceramic Tile, Hardwood
Fireplaces Number 3
Fireplaces Type Gas Starter, Great Room, Keeping Room, Master Bedroom
Window Features Insulated Windows
Appliance Dishwasher, Disposal, Double Oven, Gas Range, Gas Water Heater, Microwave, Refrigerator, Self Cleaning Oven, Tankless Water Heater
Laundry Laundry Room, Upper Level
Exterior
Exterior Feature Private Yard, Other
Garage Garage Door Opener, Driveway, Garage, Kitchen Level, Level Driveway, Garage Faces Side
Garage Spaces 3.0
Fence Back Yard, Fenced, Wood
Pool Heated, In Ground
Community Features Homeowners Assoc, Street Lights
Utilities Available Cable Available, Electricity Available, Natural Gas Available, Sewer Available, Underground Utilities, Water Available
View Other
Roof Type Shingle
Street Surface Paved
Accessibility None
Handicap Access None
Porch Front Porch, Patio
Total Parking Spaces 3
Private Pool true
Building
Lot Description Back Yard, Level, Landscaped, Private, Front Yard
Story Two
Sewer Public Sewer
Water Public
Architectural Style Craftsman, Farmhouse
Level or Stories Two
Structure Type Cement Siding
New Construction No
Construction Status Resale
Schools
Elementary Schools River Eves
Middle Schools Holcomb Bridge
High Schools Centennial
Others
Senior Community no
Restrictions true
Tax ID 12 244006190275
Ownership Fee Simple
Special Listing Condition None
Read Less Info
Want to know what your home might be worth? Contact us for a FREE valuation!

Our team is ready to help you sell your home for the highest possible price ASAP

Bought with Berkshire Hathaway HomeServices Georgia Properties

"My job is to find and attract mastery-based agents to the office, protect the culture, and make sure everyone is happy! "
516 Sosebee Farm Unit 1211, Grayson, Georgia, 30052, United States






