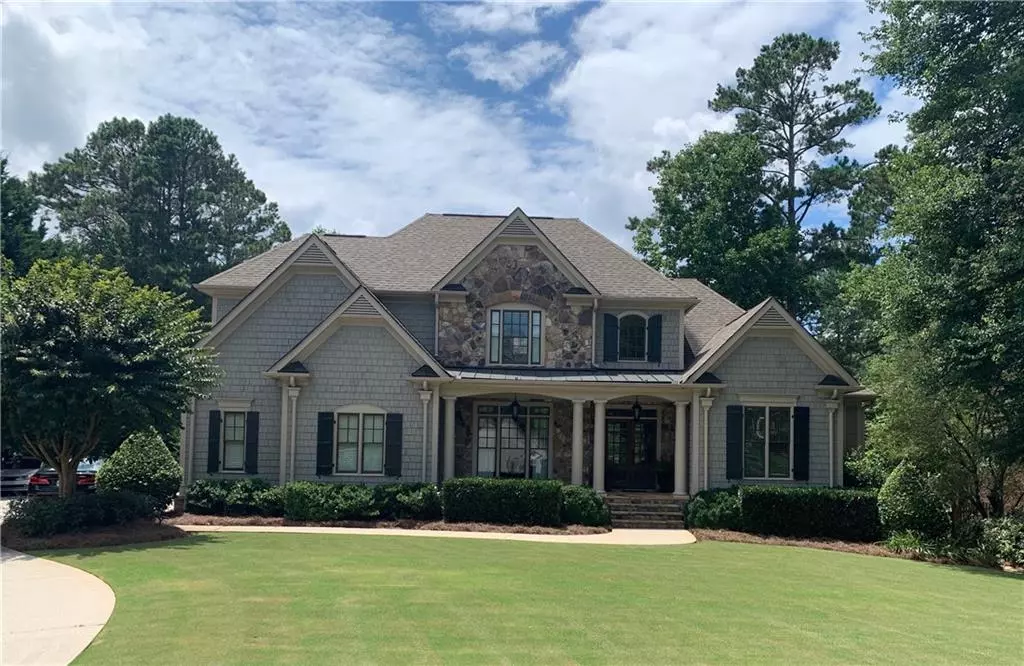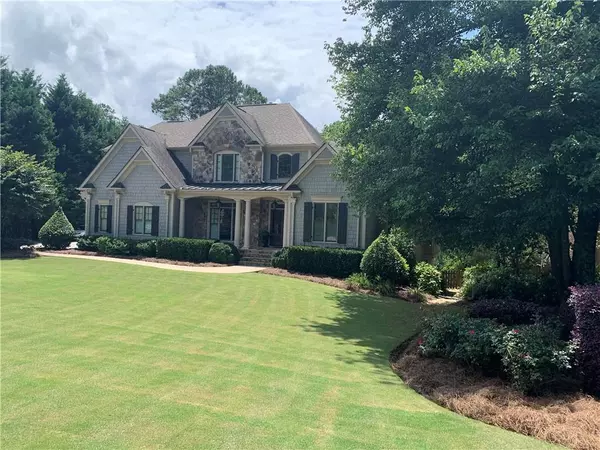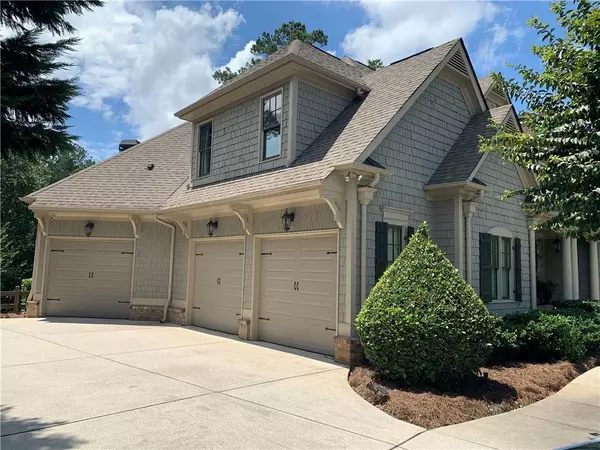$772,000
$789,900
2.3%For more information regarding the value of a property, please contact us for a free consultation.
6 Beds
4.5 Baths
5,500 SqFt
SOLD DATE : 08/31/2021
Key Details
Sold Price $772,000
Property Type Single Family Home
Sub Type Single Family Residence
Listing Status Sold
Purchase Type For Sale
Square Footage 5,500 sqft
Price per Sqft $140
Subdivision Starr Lake
MLS Listing ID 6918015
Sold Date 08/31/21
Style Traditional
Bedrooms 6
Full Baths 4
Half Baths 1
Construction Status Resale
HOA Y/N Yes
Originating Board FMLS API
Year Built 2005
Annual Tax Amount $6,377
Tax Year 2020
Lot Size 0.660 Acres
Acres 0.66
Property Description
Don’t miss your opportunity to preview this stunning southern style home situated on .66 acres corner lot in the prestigious Starr Lake Community. Character abounds throughout this home. Featuring a professionally landscaped lot on a beautiful lake view. Once inside, relax and unwind in the spacious custom built home. The beautiful foyer is flanked by a formal dining rm,a large great rm w a gorgeous stack stone fireplace, formal living/office with immense trim detail. You will fall in love with all of the attn to custom woodwork, unique trimming & craftsman touches. Welcome to the chef’s kitchen where the custom cabinetry is the focal point including granite, counter tops. Enjoy entertaining or a quiet space situated on the spacious back porch overlooking a lush landscaped fenced backyrd perfectly appointed on Starr Lake. Master suite is on the main level, his and her closets w/separate inviting whirlpool tub, shower & two vanities! The 2nd level features 3 large bedrms, 2 full baths with double sinks. The basemnt features a media rm, bar, entertaining area w/humidity controlled wine closet that is a must see for all wine aficionados, craft rm/bedroom, exercise area, and a second master for an inlaw suite with full bath. Enjoy the beautiful finishes and abundant sq footage.There is so much more to see and love about this property! There are multiple outdoor entertaining options to relax or read your favorite book or to entertain in your private oasis. This estate home showcases exceptional levels of grace and elegance. Fall in love with this beautiful home! Owner/ Agent
Location
State GA
County Cobb
Area 74 - Cobb-West
Lake Name None
Rooms
Bedroom Description Master on Main, Oversized Master
Other Rooms None
Basement Finished, Finished Bath, Full
Main Level Bedrooms 1
Dining Room Seats 12+, Separate Dining Room
Interior
Interior Features Bookcases, Coffered Ceiling(s), Entrance Foyer, Entrance Foyer 2 Story, High Ceilings 9 ft Lower, High Ceilings 9 ft Upper, High Ceilings 10 ft Main
Heating Central, Forced Air, Hot Water, Zoned
Cooling Ceiling Fan(s), Central Air, Zoned
Flooring Carpet, Ceramic Tile, Hardwood
Fireplaces Number 2
Fireplaces Type Gas Log, Gas Starter, Living Room
Window Features None
Appliance Dishwasher, Disposal, Double Oven, Gas Cooktop, Gas Oven, Microwave, Range Hood, Refrigerator, Washer
Laundry Laundry Room, Main Level
Exterior
Exterior Feature Private Front Entry, Private Yard, Rear Stairs
Garage Garage Door Opener, Garage Faces Side, Kitchen Level, Level Driveway
Fence Fenced, Wood
Pool None
Community Features Clubhouse, Fishing, Lake, Near Shopping, Near Trails/Greenway, Park, Playground, Pool, Sidewalks, Street Lights, Swim Team, Tennis Court(s)
Utilities Available Cable Available, Electricity Available, Natural Gas Available, Sewer Available, Underground Utilities, Water Available
Roof Type Composition
Street Surface None
Accessibility None
Handicap Access None
Porch Covered, Deck, Enclosed, Front Porch, Screened
Total Parking Spaces 3
Building
Lot Description Back Yard, Front Yard, Lake/Pond On Lot, Landscaped, Level, Private
Story Three Or More
Sewer Public Sewer
Water Public
Architectural Style Traditional
Level or Stories Three Or More
Structure Type Cement Siding, Stone
New Construction No
Construction Status Resale
Schools
Elementary Schools Pickett'S Mill
Middle Schools Durham
High Schools Allatoona
Others
Senior Community no
Restrictions true
Tax ID 20018801400
Special Listing Condition None
Read Less Info
Want to know what your home might be worth? Contact us for a FREE valuation!

Our team is ready to help you sell your home for the highest possible price ASAP

Bought with Atlanta Communities

"My job is to find and attract mastery-based agents to the office, protect the culture, and make sure everyone is happy! "
516 Sosebee Farm Unit 1211, Grayson, Georgia, 30052, United States






