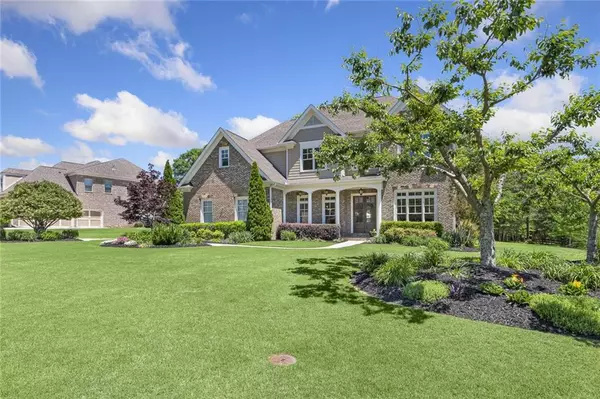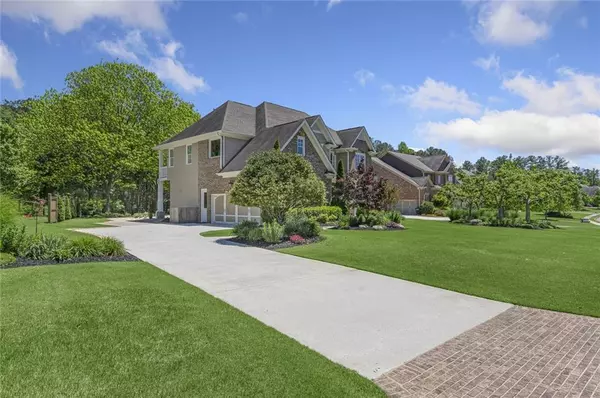$566,000
$549,000
3.1%For more information regarding the value of a property, please contact us for a free consultation.
5 Beds
4 Baths
3,368 SqFt
SOLD DATE : 06/30/2021
Key Details
Sold Price $566,000
Property Type Single Family Home
Sub Type Single Family Residence
Listing Status Sold
Purchase Type For Sale
Square Footage 3,368 sqft
Price per Sqft $168
Subdivision Scott Farm
MLS Listing ID 6876715
Sold Date 06/30/21
Style Traditional
Bedrooms 5
Full Baths 4
Construction Status Resale
HOA Fees $350
HOA Y/N Yes
Originating Board FMLS API
Year Built 2010
Annual Tax Amount $4,956
Tax Year 2020
Lot Size 0.690 Acres
Acres 0.69
Property Description
This stunning home is nestled amongst a gardeners dream! As gorgeous as the interior is, it is very hard to leave the many different beautiful niches on the outside. The original Scott Farm still has treasures that can be found on this property, including many perennials and two producing pecan trees! The custom back patio with gorgeous stone work, a gas fed fire pit and intricately patterned pavers is one of a kind. There are two gas lines for grilling. Follow the flower lined walkway to the covered front entry anchored by beautiful solid custom front doors. A welcoming foyer beckons you in, where you will find a library (which could be an office) and dining room ready for entertaining. Your guests can have privacy with a suite on the main level, or this can be used as a second office. The views out of both levels of the wall of windows across the back of the home are truly unequaled. It still looks like the green vistas of the original farm. The heart of the home is the large open great room that is flooded with natural light which opens to the gourmet kitchen and an amazing pantry! Steps from the kitchen is the oversized garage with storage galore. Upstairs the bedrooms are spread out and generous in size. Even the laundry room is a treasure with a unique picture window and chandalier. The primary bedroom with a sitting area has a private balcony that overlooks the backyard. The primary bath and closet are huge. Ample room for a large family, fabulous schools, within a very friendly community, this home has been impeccably maintained, you will be proud to own it from the first day you call it your own!
Location
State GA
County Cobb
Area 74 - Cobb-West
Lake Name None
Rooms
Bedroom Description Oversized Master, Split Bedroom Plan
Other Rooms None
Basement None
Main Level Bedrooms 1
Dining Room Separate Dining Room
Interior
Interior Features Entrance Foyer, High Ceilings 10 ft Main, High Speed Internet, Tray Ceiling(s), Walk-In Closet(s)
Heating Forced Air, Natural Gas
Cooling Central Air
Flooring Hardwood
Fireplaces Number 1
Fireplaces Type Gas Log
Window Features Insulated Windows
Appliance Dishwasher, Disposal, Double Oven, Gas Cooktop, Gas Water Heater, Microwave, Refrigerator
Laundry In Hall, Laundry Room, Upper Level
Exterior
Exterior Feature Garden, Private Front Entry, Private Rear Entry
Garage Garage, Garage Door Opener, Garage Faces Side, Kitchen Level, Level Driveway
Garage Spaces 2.0
Fence None
Pool None
Community Features None
Utilities Available Cable Available, Electricity Available, Natural Gas Available, Phone Available, Sewer Available, Underground Utilities, Water Available
View Other
Roof Type Composition
Street Surface Asphalt, Paved
Accessibility None
Handicap Access None
Porch Front Porch, Patio, Rear Porch
Total Parking Spaces 2
Building
Lot Description Back Yard, Front Yard, Landscaped, Level
Story Two
Sewer Public Sewer
Water Public
Architectural Style Traditional
Level or Stories Two
Structure Type Brick Front, Cement Siding
New Construction No
Construction Status Resale
Schools
Elementary Schools Vaughan
Middle Schools Lost Mountain
High Schools Harrison
Others
Senior Community no
Restrictions false
Tax ID 20030000900
Special Listing Condition None
Read Less Info
Want to know what your home might be worth? Contact us for a FREE valuation!

Our team is ready to help you sell your home for the highest possible price ASAP

Bought with Berkshire Hathaway HomeServices Georgia Properties

"My job is to find and attract mastery-based agents to the office, protect the culture, and make sure everyone is happy! "
516 Sosebee Farm Unit 1211, Grayson, Georgia, 30052, United States






