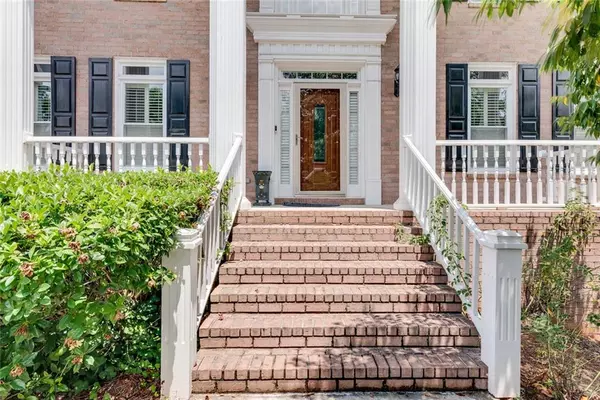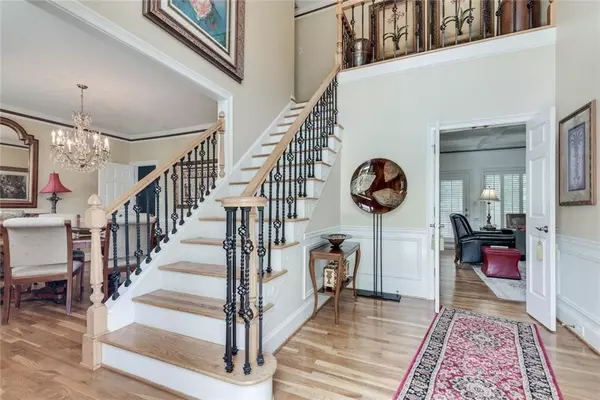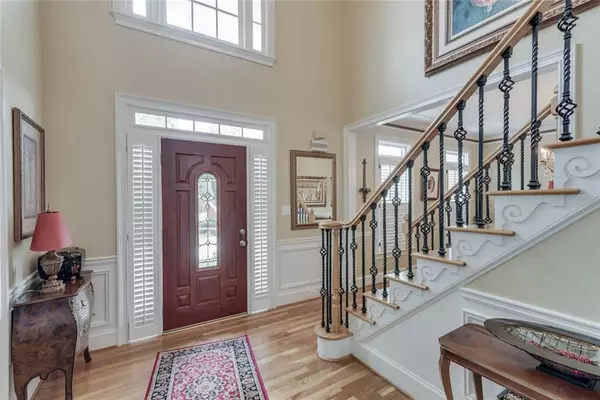$490,000
$525,000
6.7%For more information regarding the value of a property, please contact us for a free consultation.
5 Beds
4 Baths
4,097 SqFt
SOLD DATE : 08/30/2021
Key Details
Sold Price $490,000
Property Type Single Family Home
Sub Type Single Family Residence
Listing Status Sold
Purchase Type For Sale
Square Footage 4,097 sqft
Price per Sqft $119
Subdivision Trotters Ridge
MLS Listing ID 6916022
Sold Date 08/30/21
Style Traditional
Bedrooms 5
Full Baths 3
Half Baths 2
Construction Status Resale
HOA Fees $725
HOA Y/N No
Originating Board FMLS API
Year Built 1993
Annual Tax Amount $4,096
Tax Year 2020
Lot Size 0.340 Acres
Acres 0.34
Property Description
Once you step inside you will never want to leave! This special custom-designed 5 BR, 5BA home offers the best in quality, finishes and lifestyle including hand-crafted crown molding, built-ins, coffered 10 foot ceilings, wainscoting, chair railing, dual incases with wrought iron spindles, all new windows and beautifully landscaped private backyard. First level boasts a dramatic 2-story entry foyer, rich hardwoods throughout, family room with marble fireplace, living room and a stately dining room. An entertainer's delight: - Gourmet Chef's kitchen with Butler's pantry large island, molding, recessed lighting, gas cooktop, double ovens, microwave, motion faucet. First floor also features vaulted sunroom with recessed lighting and built-in bench seating, a laundry room with pantry, and a grand screened porch with dual ceiling fans, bead board ceiling, and porcelain exterior flooring.
Upstairs, retreat to a large owner's suite and bathroom with large two head custom shower, bench seating and a niche, large jacuzzi tub and dual vanities. Four additional bedrooms with two Jack and Jill bathrooms.
On the terrace level you will find a magnificent finished basement with crown molding, chair rail, recessed lighting with dimmers, custom built ins, custom bar with quartz countertops with under mount sink, wine refrigerator and storage. Awesome terrace level patio with stone fireplace, bead board, string lighting and outdoor storage areas. More extras include NEST thermostats for main and upper level, water closet with motion sensor lighting, and storm doors. This house is in a class by itself.
Location
State GA
County Gwinnett
Area 64 - Gwinnett County
Lake Name None
Rooms
Bedroom Description Other
Other Rooms None
Basement Bath/Stubbed, Daylight, Exterior Entry, Finished, Finished Bath, Full
Dining Room Seats 12+, Separate Dining Room
Interior
Interior Features Beamed Ceilings, Bookcases, Cathedral Ceiling(s), Coffered Ceiling(s), Disappearing Attic Stairs, Entrance Foyer, High Ceilings 9 ft Main, High Speed Internet, His and Hers Closets, Tray Ceiling(s), Walk-In Closet(s), Wet Bar
Heating Central, Electric, Forced Air, Natural Gas
Cooling Attic Fan, Ceiling Fan(s), Central Air, Heat Pump
Flooring Ceramic Tile, Hardwood, Pine
Fireplaces Number 2
Fireplaces Type Basement, Family Room, Gas Log, Gas Starter, Glass Doors, Great Room
Window Features Insulated Windows, Plantation Shutters
Appliance Dishwasher, Disposal, Double Oven, Dryer, Self Cleaning Oven
Laundry Common Area, Laundry Room, Main Level
Exterior
Exterior Feature Private Front Entry, Private Rear Entry, Private Yard, Rear Stairs, Storage
Garage Assigned, Driveway, Garage, Garage Door Opener, Garage Faces Side, Kitchen Level, Storage
Garage Spaces 2.0
Fence Back Yard, Fenced, Privacy, Wood
Pool None
Community Features None
Utilities Available Cable Available, Electricity Available, Natural Gas Available, Phone Available, Sewer Available, Underground Utilities, Water Available
Waterfront Description None
View Other
Roof Type Composition
Street Surface Asphalt, Paved
Accessibility None
Handicap Access None
Porch Covered, Deck, Enclosed, Front Porch, Patio, Rear Porch, Screened
Total Parking Spaces 2
Building
Lot Description Back Yard, Cul-De-Sac, Front Yard, Landscaped, Level, Private
Story Two
Sewer Public Sewer
Water Public
Architectural Style Traditional
Level or Stories Two
Structure Type Brick 3 Sides, Frame
New Construction No
Construction Status Resale
Schools
Elementary Schools Shiloh
Middle Schools Shiloh
High Schools Shiloh
Others
HOA Fee Include Maintenance Structure, Swim/Tennis
Senior Community no
Restrictions false
Tax ID R6037 104
Ownership Fee Simple
Financing no
Special Listing Condition None
Read Less Info
Want to know what your home might be worth? Contact us for a FREE valuation!

Our team is ready to help you sell your home for the highest possible price ASAP

Bought with Non FMLS Member

"My job is to find and attract mastery-based agents to the office, protect the culture, and make sure everyone is happy! "
516 Sosebee Farm Unit 1211, Grayson, Georgia, 30052, United States






