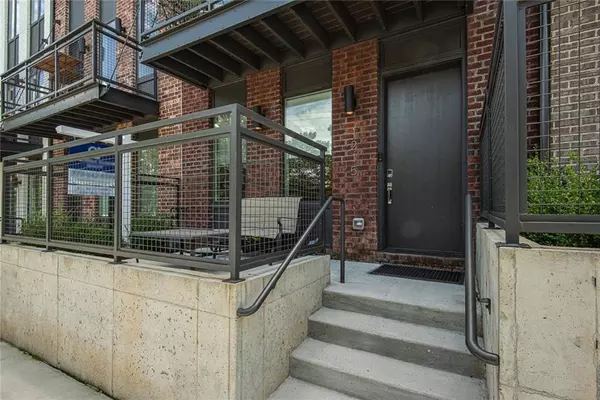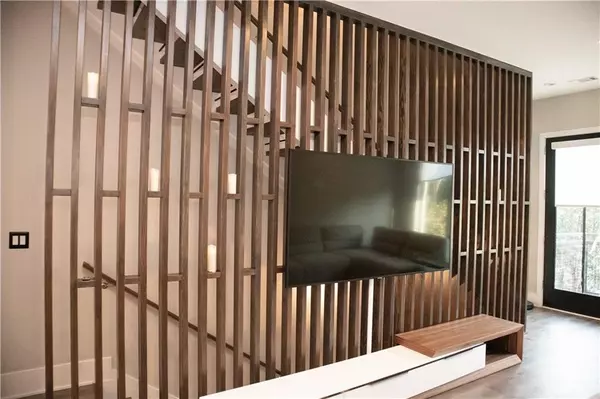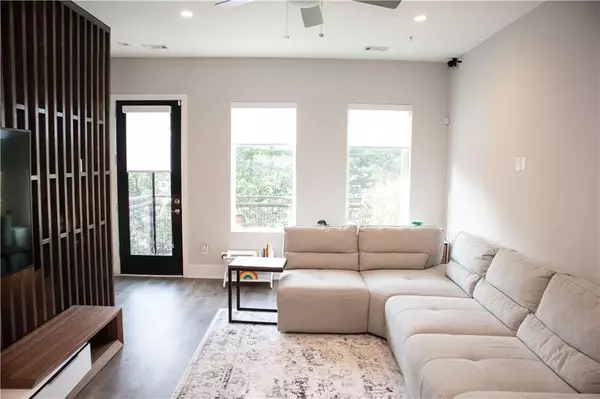$575,000
$574,900
For more information regarding the value of a property, please contact us for a free consultation.
3 Beds
2.5 Baths
1,914 SqFt
SOLD DATE : 09/16/2021
Key Details
Sold Price $575,000
Property Type Townhouse
Sub Type Townhouse
Listing Status Sold
Purchase Type For Sale
Square Footage 1,914 sqft
Price per Sqft $300
Subdivision Chelsea Westside
MLS Listing ID 6905437
Sold Date 09/16/21
Style Contemporary/Modern, Townhouse
Bedrooms 3
Full Baths 2
Half Baths 1
Construction Status Resale
HOA Fees $275
HOA Y/N Yes
Originating Board FMLS API
Year Built 2018
Annual Tax Amount $8,978
Tax Year 2020
Lot Size 827 Sqft
Acres 0.019
Property Description
Situated in the highly desirable Upper Westside, this beautiful 3BR/2.5BA townhome is only 2 years old and shows like a model home! Light-filled, open concept on the main floor with a custom wood slat wall and upgraded kitchen gleaming with features including quartz countertops, gourmet stainless steel appliances, soft close cabinets/drawers, and an oversized island. Thoughtfully designed closets and custom storage areas added throughout for practical everyday living.
https://youtu.be/ZN8Onj3On1E A sought-after private rooftop terrace is perfect for enjoying quiet sunsets or entertaining with well-appointed features including a 9ft outdoor kitchen, wet bar, gas fireplace, and TV mantle. Walking distance to Westside Provisions District, The Works, and future Atlanta Beltline.
Location
State GA
County Fulton
Area 22 - Atlanta North
Lake Name None
Rooms
Bedroom Description Oversized Master, Other
Other Rooms None
Basement None
Dining Room Open Concept
Interior
Interior Features Entrance Foyer, High Ceilings 9 ft Lower, High Ceilings 9 ft Upper, High Ceilings 10 ft Main, High Speed Internet, His and Hers Closets, Walk-In Closet(s), Other
Heating Central
Cooling Central Air
Flooring Hardwood
Fireplaces Type Factory Built, Outside
Window Features Insulated Windows
Appliance Dishwasher, ENERGY STAR Qualified Appliances, Gas Cooktop, Gas Oven, Microwave, Range Hood
Laundry In Hall, Upper Level
Exterior
Exterior Feature Balcony, Courtyard
Garage Attached, Garage, Garage Door Opener, Garage Faces Rear, Level Driveway, On Street
Garage Spaces 1.0
Fence None
Pool None
Community Features Homeowners Assoc, Near Beltline, Near Marta, Near Shopping, Near Trails/Greenway, Pool, Public Transportation, Sidewalks
Utilities Available Cable Available, Electricity Available, Natural Gas Available, Phone Available, Sewer Available, Underground Utilities, Water Available
Waterfront Description None
View City
Roof Type Composition
Street Surface Paved
Accessibility None
Handicap Access None
Porch Rooftop
Total Parking Spaces 1
Building
Lot Description Level
Story Three Or More
Sewer Public Sewer
Water Private
Architectural Style Contemporary/Modern, Townhouse
Level or Stories Three Or More
Structure Type Brick 3 Sides
New Construction No
Construction Status Resale
Schools
Elementary Schools E. Rivers
Middle Schools Willis A. Sutton
High Schools North Atlanta
Others
HOA Fee Include Maintenance Structure, Maintenance Grounds, Pest Control, Reserve Fund, Swim/Tennis, Termite, Trash
Senior Community no
Restrictions true
Tax ID 17 018800031391
Ownership Fee Simple
Financing yes
Special Listing Condition None
Read Less Info
Want to know what your home might be worth? Contact us for a FREE valuation!

Our team is ready to help you sell your home for the highest possible price ASAP

Bought with RE/MAX Metro Atlanta Cityside

"My job is to find and attract mastery-based agents to the office, protect the culture, and make sure everyone is happy! "
516 Sosebee Farm Unit 1211, Grayson, Georgia, 30052, United States






