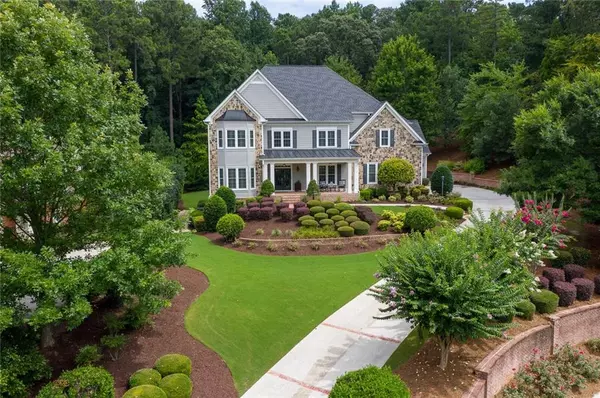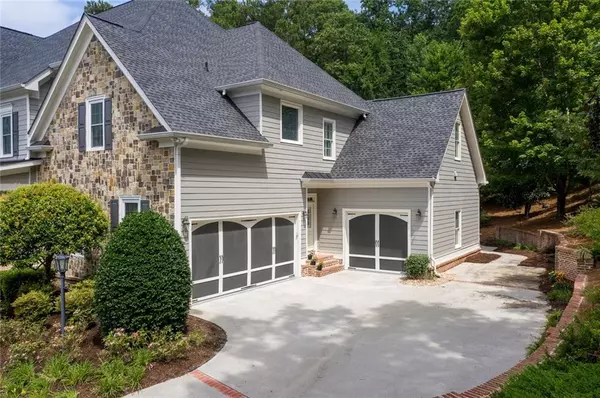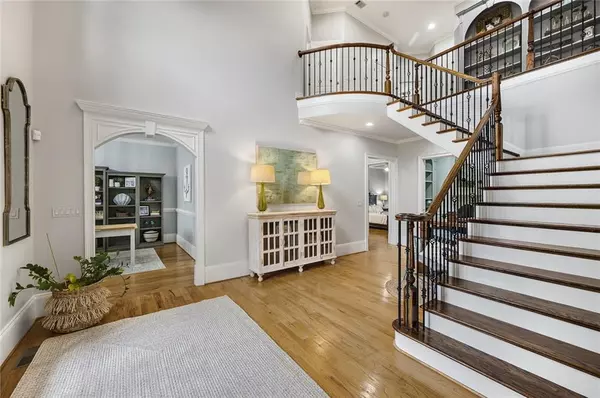$1,240,000
$1,200,000
3.3%For more information regarding the value of a property, please contact us for a free consultation.
6 Beds
7 Baths
8,601 SqFt
SOLD DATE : 09/09/2021
Key Details
Sold Price $1,240,000
Property Type Single Family Home
Sub Type Single Family Residence
Listing Status Sold
Purchase Type For Sale
Square Footage 8,601 sqft
Price per Sqft $144
Subdivision Lakeside At Ansley
MLS Listing ID 6925339
Sold Date 09/09/21
Style Traditional
Bedrooms 6
Full Baths 6
Half Baths 2
Construction Status Updated/Remodeled
HOA Fees $575
HOA Y/N Yes
Originating Board FMLS API
Year Built 2004
Annual Tax Amount $12,989
Tax Year 2020
Lot Size 1.116 Acres
Acres 1.1162
Property Description
Welcome to this luxurious living oasis you can't wait to come home to, located in the gated Lakeside at Ansley neighborhood featuring the best in amenities! Special doesn't even begin to describe this home---thoughtfully designed & expertly updated to today's trend on all 3 levels (over $350,000 in upgrades), you will be so happy that your offers weren't accepted on the other homes. This one truly has it all; working from home is a pleasure in the office that overlooks the private and professionally landscaped cul-de-sac yard (no neighbor to the right or behind!). Entertaining is effortless; the open concept floorplan allows for overflow from the kitchen & keeping room to the great room & 800SF all season room (which features a wet bar with ice maker & gorgeous stacked stone fireplace). The kitchen has been recently remodeled & features new quartz counters, tile backsplash, fixtures & beautiful navy food prep island with butcher block counter & new sink. A junior owner's suite on the main level is perfect for multi-generational living or luxurious quarters for your guests. Upstairs features 3 guest suites, all with private baths, a bonus room and an owner's suite that you must see to appreciate! The owner's suite features a fireside sitting area and recently remodeled bath that features a separate coffee bar and large walk-in closet with custom shelving for maximum organizational space. The finished terrace level has loads of additional entertaining and living space, including a commercial grade bar (no expense spared!), family room, recreation area, theater room with beverage fridge, workout room, bedroom and 1 1/2 baths. This is a home you must see to truly appreciate; schedule an appointment quickly---you are going to LOVE IT HERE!
Location
State GA
County Fulton
Area 13 - Fulton North
Lake Name None
Rooms
Bedroom Description In-Law Floorplan, Oversized Master, Sitting Room
Other Rooms None
Basement Daylight, Finished, Finished Bath, Full
Main Level Bedrooms 1
Dining Room Butlers Pantry, Separate Dining Room
Interior
Interior Features Beamed Ceilings, Bookcases, Coffered Ceiling(s), Double Vanity, Entrance Foyer 2 Story, High Ceilings 10 ft Main, High Ceilings 10 ft Upper, High Speed Internet, Walk-In Closet(s), Wet Bar
Heating Forced Air, Natural Gas
Cooling Ceiling Fan(s), Central Air
Flooring Carpet, Hardwood
Fireplaces Number 4
Fireplaces Type Basement, Family Room, Keeping Room, Master Bedroom
Window Features Insulated Windows, Plantation Shutters
Appliance Dishwasher, Double Oven, Dryer, Gas Cooktop, Gas Water Heater, Microwave, Range Hood, Refrigerator, Washer
Laundry In Hall, Laundry Room, Upper Level
Exterior
Exterior Feature Gas Grill, Private Yard
Garage Driveway, Garage, Garage Door Opener, Garage Faces Side, Kitchen Level
Garage Spaces 3.0
Fence None
Pool None
Community Features Clubhouse, Fishing, Gated, Homeowners Assoc, Lake, Playground, Pool, Sidewalks, Street Lights, Tennis Court(s)
Utilities Available Cable Available, Electricity Available, Natural Gas Available, Underground Utilities, Water Available
View Other
Roof Type Ridge Vents, Shingle
Street Surface Asphalt, Paved
Accessibility None
Handicap Access None
Porch Covered, Deck, Front Porch, Patio, Rear Porch
Total Parking Spaces 3
Building
Lot Description Back Yard, Cul-De-Sac, Front Yard, Landscaped, Private
Story Two
Sewer Septic Tank
Water Public
Architectural Style Traditional
Level or Stories Two
Structure Type Cement Siding, Stone
New Construction No
Construction Status Updated/Remodeled
Schools
Elementary Schools Sweet Apple
Middle Schools Elkins Pointe
High Schools Roswell
Others
Senior Community no
Restrictions true
Tax ID 22 332011561470
Special Listing Condition None
Read Less Info
Want to know what your home might be worth? Contact us for a FREE valuation!

Our team is ready to help you sell your home for the highest possible price ASAP

Bought with Keller Williams Rlty Consultants

"My job is to find and attract mastery-based agents to the office, protect the culture, and make sure everyone is happy! "
516 Sosebee Farm Unit 1211, Grayson, Georgia, 30052, United States






