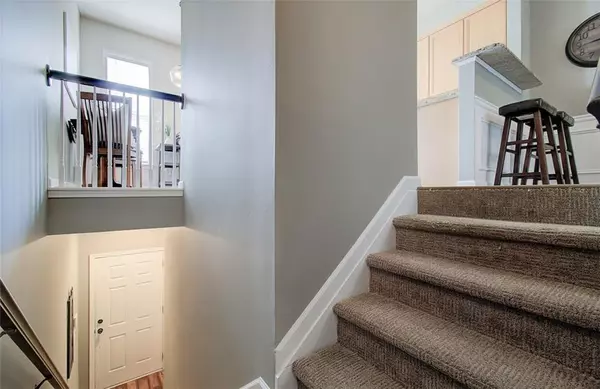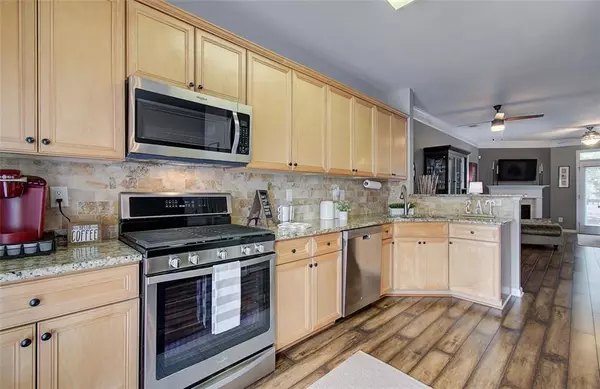$288,000
$274,900
4.8%For more information regarding the value of a property, please contact us for a free consultation.
2 Beds
2.5 Baths
1,492 SqFt
SOLD DATE : 09/17/2021
Key Details
Sold Price $288,000
Property Type Townhouse
Sub Type Townhouse
Listing Status Sold
Purchase Type For Sale
Square Footage 1,492 sqft
Price per Sqft $193
Subdivision Wyndham
MLS Listing ID 6934475
Sold Date 09/17/21
Style Townhouse, Traditional
Bedrooms 2
Full Baths 2
Half Baths 1
Construction Status Resale
HOA Fees $168
HOA Y/N Yes
Year Built 2003
Annual Tax Amount $2,964
Tax Year 2020
Lot Size 566 Sqft
Acres 0.013
Property Description
IMPECCABLE townhome located in the desirable MILTON area in sought-after CAMBRIDGE HIGH SCHOOL district! This home is an ENTERTAINER’S DREAM with 3 outdoor entertainment areas! Step into the BEAUTIFUL open concept home, which boasts GORGEOUS engineered flooring, BRIGHT kitchen with GRANITE countertops, newer STAINLESS STEEL APPLIANCES, and loads of GORGEOUS maple CABINETS! The kitchen opens to a cozy COVERED BALCONY overlooking the community, perfect for enjoying the evening sunsets or entertaining friends! Step into the attached GREAT ROOM, which includes a GAS FIREPLACE and opens to a PRIVATE BACK DECK, perfect for entertaining or relaxing after a long day! On the second floor, you will find the OWNER’S SUITE overlooking the PRIVATE backyard, master bathroom, secondary bedroom with a full bathroom, and the CONVENIENTLY located LAUNDRY ROOM. The FINISHED TERRACE LEVEL includes a MEDIA ROOM which could alternately be used as an OFFICE, GYM, or ENTERTAINMENT ROOM! Open the exterior door and find a COVERED TERRACE PATIO, which can also be used for a COZY outdoor meal. Other upgrades include NEST thermostats, SMOKE and CARBON MONOXIDE detectors, newer WATER HEATER, and MUCH MORE! LOCATED just minutes from all the shopping and restaurants that the AVALON, DOWNTOWN ALPHARETTA and HALCYON have to offer. EASY commute to HWY 400. COME SEE THIS AMAZING HOME SOON - IT WON'T LAST!
Location
State GA
County Fulton
Lake Name None
Rooms
Bedroom Description None
Other Rooms Garage(s)
Basement None
Dining Room Open Concept
Interior
Interior Features Disappearing Attic Stairs, High Speed Internet, His and Hers Closets
Heating Central
Cooling Central Air
Flooring Hardwood
Fireplaces Number 1
Fireplaces Type Family Room, Gas Starter, Gas Log
Window Features Insulated Windows
Appliance Dishwasher, Dryer, Disposal, Refrigerator, Gas Water Heater, Gas Cooktop, Gas Oven, Microwave, Washer
Laundry In Hall, Upper Level
Exterior
Exterior Feature Balcony
Garage Attached, Garage Door Opener, Driveway, Garage, Garage Faces Front
Garage Spaces 1.0
Fence None
Pool None
Community Features Homeowners Assoc, Playground, Pool, Sidewalks, Street Lights, Tennis Court(s), Near Schools, Near Shopping
Utilities Available Cable Available, Electricity Available, Natural Gas Available, Phone Available, Sewer Available, Underground Utilities, Water Available
View Other
Roof Type Composition
Street Surface Asphalt
Accessibility None
Handicap Access None
Porch Covered, Patio, Front Porch
Total Parking Spaces 1
Building
Lot Description Level, Landscaped
Story Three Or More
Foundation Slab
Sewer Public Sewer
Water Public
Architectural Style Townhouse, Traditional
Level or Stories Three Or More
Structure Type Cement Siding, Brick Front
New Construction No
Construction Status Resale
Schools
Elementary Schools Cogburn Woods
Middle Schools Hopewell
High Schools Cambridge
Others
HOA Fee Include Trash, Maintenance Grounds, Swim/Tennis, Termite, Water
Senior Community no
Restrictions true
Tax ID 22 539007571012
Ownership Fee Simple
Financing yes
Special Listing Condition None
Read Less Info
Want to know what your home might be worth? Contact us for a FREE valuation!

Our team is ready to help you sell your home for the highest possible price ASAP

Bought with Atlanta Fine Homes Sotheby's International

"My job is to find and attract mastery-based agents to the office, protect the culture, and make sure everyone is happy! "
516 Sosebee Farm Unit 1211, Grayson, Georgia, 30052, United States






