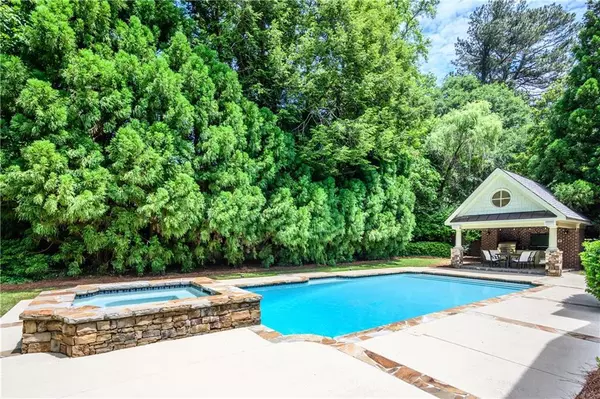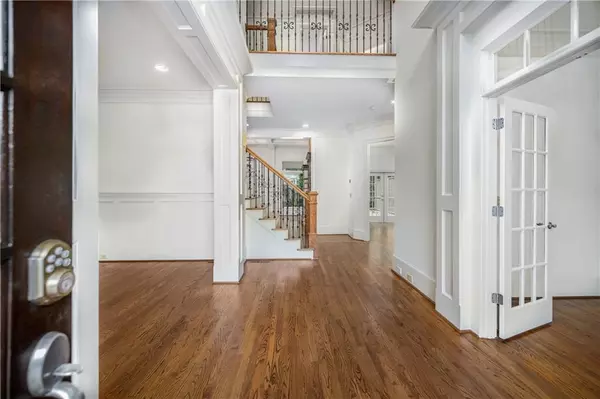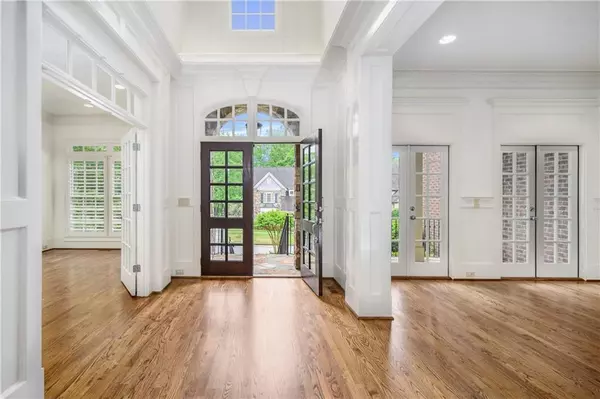$1,888,000
$1,995,000
5.4%For more information regarding the value of a property, please contact us for a free consultation.
6 Beds
6.5 Baths
6,139 SqFt
SOLD DATE : 06/18/2021
Key Details
Sold Price $1,888,000
Property Type Single Family Home
Sub Type Single Family Residence
Listing Status Sold
Purchase Type For Sale
Square Footage 6,139 sqft
Price per Sqft $307
Subdivision Brookside Walk
MLS Listing ID 6881513
Sold Date 06/18/21
Style Traditional
Bedrooms 6
Full Baths 6
Half Baths 1
Construction Status Resale
HOA Y/N No
Originating Board FMLS API
Year Built 2002
Annual Tax Amount $19,402
Tax Year 2020
Lot Size 0.414 Acres
Acres 0.414
Property Description
Welcome Home! Resort Living at this quiet cul-de-sac home w/heated Pool + 3 Car Garage! Recent Renovations offer 6BRs/6baths w/generous living spaces, abundant natural light & compelling details for today's lifestyle! Fresh neutral interiors. Several 'work from home' spaces. Heated Gunite Pool + Pavillion w/Wolf Grill for entertaining. Inviting Foyer opens to sunlit Dining Rm & Living Rm. Huge Eat-in Chef's Kitchen w/grand island, + Wolf, Asko, SubZero appliances, soft close drawers/doors, & Quartz counters is open to fireside Family Room + Screened Porch! Main Level Bedroom or Home Office. Large Master Bedroom Suite upstairs w/2 huge closets + 3 Secondary Bedrooms with en-suite baths and custom closets throughout. Terrace Level w/full wet Bar, sizable 6th BR and en-suite Bath, secondary Den and additional 1/2 bath.. 3 Car side entry Garage. Central Vac. Ample additional Storage areas. Heard's Ferry Elementary!
Location
State GA
County Fulton
Area 132 - Sandy Springs
Lake Name None
Rooms
Bedroom Description Oversized Master
Other Rooms Cabana, Pool House
Basement Daylight, Exterior Entry, Finished, Finished Bath, Interior Entry
Main Level Bedrooms 1
Dining Room Seats 12+, Separate Dining Room
Interior
Interior Features Bookcases, Double Vanity, Entrance Foyer, High Ceilings 9 ft Upper, High Ceilings 10 ft Main, High Speed Internet, His and Hers Closets, Walk-In Closet(s), Wet Bar
Heating Forced Air, Natural Gas, Zoned
Cooling Ceiling Fan(s), Central Air, Zoned
Flooring Carpet, Hardwood
Fireplaces Number 2
Fireplaces Type Family Room, Gas Log, Gas Starter
Window Features Insulated Windows
Appliance Dishwasher, Disposal, Double Oven, Electric Oven, Gas Cooktop, Gas Water Heater, Microwave, Refrigerator
Laundry Laundry Room, Upper Level
Exterior
Exterior Feature Gas Grill, Private Front Entry, Private Rear Entry
Garage Garage, Garage Door Opener, Garage Faces Side, Kitchen Level
Garage Spaces 3.0
Fence Back Yard, Fenced
Pool Gunite, Heated, In Ground
Community Features Near Schools, Near Shopping, Park, Playground, Sidewalks, Swim Team, Tennis Court(s)
Utilities Available Cable Available, Electricity Available, Natural Gas Available, Sewer Available, Water Available
Waterfront Description None
View Other
Roof Type Composition, Shingle
Street Surface Asphalt, Paved
Accessibility None
Handicap Access None
Porch Covered, Deck, Enclosed, Front Porch, Rear Porch, Screened
Total Parking Spaces 3
Private Pool true
Building
Lot Description Cul-De-Sac
Story Two
Sewer Public Sewer
Water Public
Architectural Style Traditional
Level or Stories Two
Structure Type Brick 4 Sides, Frame, Stone
New Construction No
Construction Status Resale
Schools
Elementary Schools Heards Ferry
Middle Schools Ridgeview Charter
High Schools Riverwood International Charter
Others
Senior Community no
Restrictions false
Tax ID 17 012000010594
Special Listing Condition None
Read Less Info
Want to know what your home might be worth? Contact us for a FREE valuation!

Our team is ready to help you sell your home for the highest possible price ASAP

Bought with Beacham and Company Realtors

"My job is to find and attract mastery-based agents to the office, protect the culture, and make sure everyone is happy! "
516 Sosebee Farm Unit 1211, Grayson, Georgia, 30052, United States






