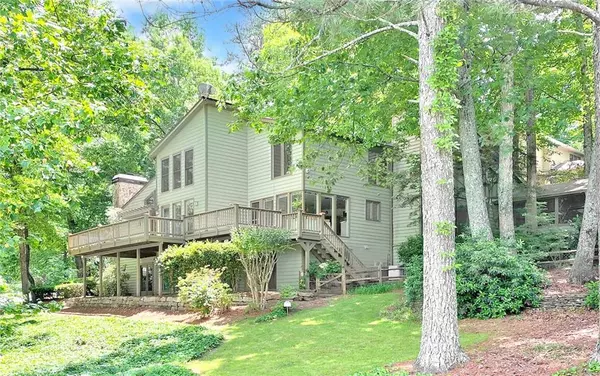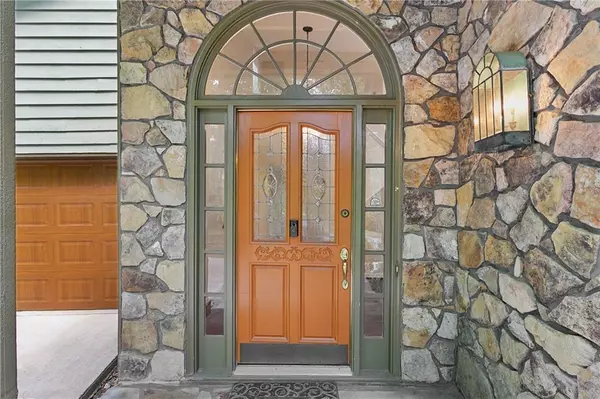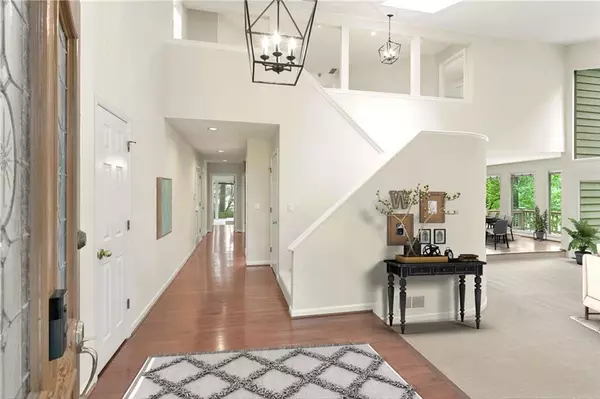$595,000
$575,000
3.5%For more information regarding the value of a property, please contact us for a free consultation.
5 Beds
4.5 Baths
4,065 SqFt
SOLD DATE : 06/24/2021
Key Details
Sold Price $595,000
Property Type Single Family Home
Sub Type Single Family Residence
Listing Status Sold
Purchase Type For Sale
Square Footage 4,065 sqft
Price per Sqft $146
Subdivision Willow Springs
MLS Listing ID 6885398
Sold Date 06/24/21
Style Contemporary/Modern, Traditional
Bedrooms 5
Full Baths 4
Half Baths 1
Construction Status Resale
HOA Fees $448
HOA Y/N Yes
Originating Board FMLS API
Year Built 1985
Annual Tax Amount $5,783
Tax Year 2020
Lot Size 0.439 Acres
Acres 0.4394
Property Description
Country Club Living at its Finest! This chic style home is truly unique & offers breathtaking views of the CC of Roswell's 6th hole! Entertainers dream house! From the moment you step inside you are greeted by loads of natural daylight! This custom master on main features vaulted ceilings, wall of windows, sky lights, unique floor plan & awesome oversized deck that covers most of side & back of house! Fantastic screened in porch off your oversized master bedroom w/ fireside sitting area & updated bath! Kitchen has newer cabinets & appliances, granite, tiled backsplash! Fresh paint, new carpet! 3 oversized bedrooms up + bonus room, perfect for office/playroom! Terrace level offers a media/theater room, additional bedroom/office, full bath & large bonus room ideal for work out room/kids play area or rec room. You will love the privacy of this location as your nestled in the heart of the community on a very quiet street!. Very active HOA, loads of family activities, concerts/movies at the park, activities for all ages! Near Greenway, Bike/Walk Trails, easy access to 400. Amazing Aquatic Center/Golf/Tennis & Very affordable memberships at Country Club of Roswell!
Location
State GA
County Fulton
Area 14 - Fulton North
Lake Name None
Rooms
Bedroom Description Master on Main
Other Rooms None
Basement Daylight, Exterior Entry, Finished, Finished Bath, Interior Entry
Main Level Bedrooms 1
Dining Room Seats 12+, Separate Dining Room
Interior
Interior Features Entrance Foyer, High Ceilings 9 ft Main, Wet Bar
Heating Central, Natural Gas
Cooling Central Air
Flooring Carpet, Ceramic Tile, Hardwood
Fireplaces Number 1
Fireplaces Type Family Room
Window Features Skylight(s)
Appliance Dishwasher, Disposal, Electric Oven, Gas Cooktop, Gas Water Heater, Microwave
Laundry Laundry Room, Main Level
Exterior
Exterior Feature None
Garage Garage, Garage Door Opener, Garage Faces Front, Kitchen Level
Garage Spaces 2.0
Fence Back Yard
Pool None
Community Features Country Club, Homeowners Assoc, Lake, Near Schools, Near Shopping, Near Trails/Greenway, Park, Playground, Street Lights
Utilities Available Cable Available, Electricity Available, Natural Gas Available, Phone Available, Sewer Available, Underground Utilities, Water Available
View Golf Course
Roof Type Composition
Street Surface Asphalt
Accessibility None
Handicap Access None
Porch Deck
Total Parking Spaces 2
Building
Lot Description On Golf Course
Story Two
Sewer Public Sewer
Water Public
Architectural Style Contemporary/Modern, Traditional
Level or Stories Two
Structure Type Cedar
New Construction No
Construction Status Resale
Schools
Elementary Schools Northwood
Middle Schools Haynes Bridge
High Schools Centennial
Others
Senior Community no
Restrictions true
Tax ID 12 289507910184
Special Listing Condition None
Read Less Info
Want to know what your home might be worth? Contact us for a FREE valuation!

Our team is ready to help you sell your home for the highest possible price ASAP

Bought with Keller Williams North Atlanta

"My job is to find and attract mastery-based agents to the office, protect the culture, and make sure everyone is happy! "
516 Sosebee Farm Unit 1211, Grayson, Georgia, 30052, United States






