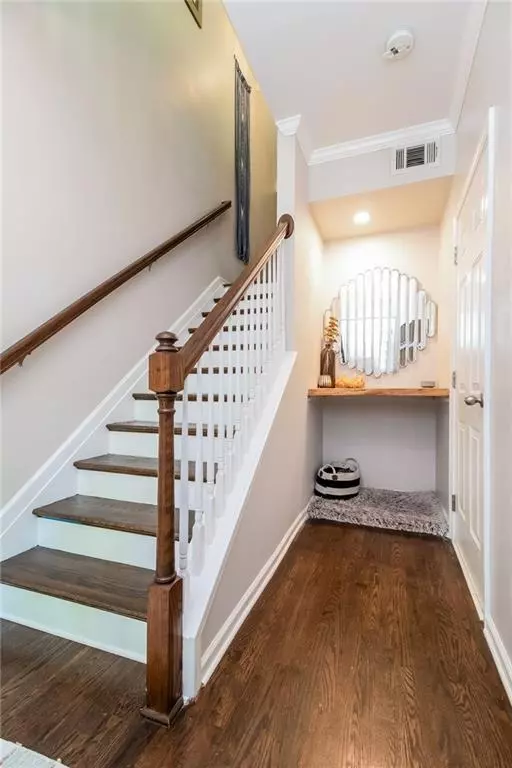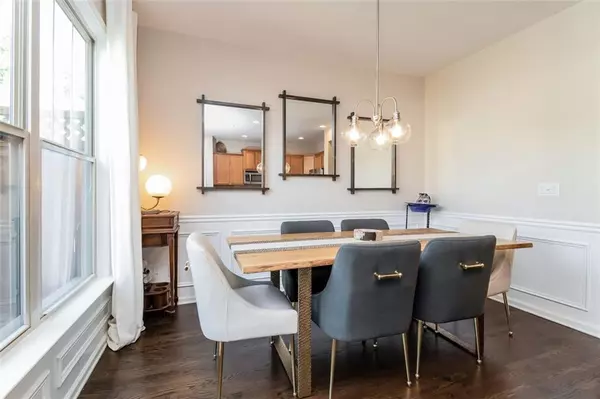$443,000
$425,000
4.2%For more information regarding the value of a property, please contact us for a free consultation.
4 Beds
3.5 Baths
1,958 SqFt
SOLD DATE : 06/24/2021
Key Details
Sold Price $443,000
Property Type Single Family Home
Sub Type Single Family Residence
Listing Status Sold
Purchase Type For Sale
Square Footage 1,958 sqft
Price per Sqft $226
Subdivision Enclave At Grant Park
MLS Listing ID 6876257
Sold Date 06/24/21
Style Townhouse
Bedrooms 4
Full Baths 3
Half Baths 1
Construction Status Resale
HOA Fees $135
HOA Y/N Yes
Originating Board FMLS API
Year Built 2005
Annual Tax Amount $4,285
Tax Year 2020
Lot Size 871 Sqft
Acres 0.02
Property Description
Spacious, 3-level townhouse in Grant Park directly on the Beltline. 4 bedrooms, 3.5 baths with hardwoods, Main level has
a large living area with a fireplace, a nook for a office, walkout front deck and back deck perfect for grilling or entertaining. Granite counters and breakfast bar overlook the dining area, stainless steel appliances. Upstairs is an owner’s suite with dual vanities, a jetted tub and spacious shower, and a walk-in closet. 2 additional bedrooms with nice size closets. Separate laundry room with extra storage space. On the 1st level is a guest suite with a third full bathroom. 1-car garage. There is a sitting area downstairs with a fenced in backyard perfect for pets. One of the largest units in the complex. Steps from the Beltline, Grant Park, Zoo Atlanta, the Beacon, Memorial Drive Corridor and easy access to the airport, I-20 and I-75/85.
Location
State GA
County Fulton
Area 32 - Fulton South
Lake Name None
Rooms
Bedroom Description Split Bedroom Plan
Other Rooms None
Basement Daylight, Driveway Access, Exterior Entry, Finished Bath, Finished, Interior Entry
Dining Room Open Concept
Interior
Interior Features High Ceilings 9 ft Main, Entrance Foyer, Walk-In Closet(s)
Heating Central, Natural Gas
Cooling Ceiling Fan(s), Central Air
Flooring Hardwood
Fireplaces Number 1
Fireplaces Type Factory Built, Gas Log, Gas Starter, Glass Doors, Great Room, Family Room
Window Features None
Appliance Dishwasher, Disposal, Gas Range, Gas Cooktop, Gas Oven, Microwave, Refrigerator
Laundry In Hall, Upper Level
Exterior
Exterior Feature Private Front Entry, Balcony, Private Yard
Garage Attached, Garage Door Opener, Covered, Drive Under Main Level, Garage, Garage Faces Front
Garage Spaces 1.0
Fence Fenced
Pool None
Community Features Near Beltline, Homeowners Assoc, Public Transportation, Sidewalks, Near Schools, Near Shopping
Utilities Available Cable Available, Electricity Available, Natural Gas Available, Phone Available, Sewer Available, Underground Utilities, Water Available
View City
Roof Type Composition
Street Surface Asphalt
Accessibility None
Handicap Access None
Porch Deck, Front Porch
Total Parking Spaces 1
Building
Lot Description Level
Story Three Or More
Sewer Public Sewer
Water Public
Architectural Style Townhouse
Level or Stories Three Or More
Structure Type Frame
New Construction No
Construction Status Resale
Schools
Elementary Schools Parkside
Middle Schools King
High Schools Maynard H. Jackson, Jr.
Others
HOA Fee Include Insurance, Maintenance Structure, Maintenance Grounds, Reserve Fund
Senior Community no
Restrictions false
Tax ID 14 002300031108
Ownership Fee Simple
Financing no
Special Listing Condition None
Read Less Info
Want to know what your home might be worth? Contact us for a FREE valuation!

Our team is ready to help you sell your home for the highest possible price ASAP

Bought with Berkshire Hathaway HomeServices Georgia Properties

"My job is to find and attract mastery-based agents to the office, protect the culture, and make sure everyone is happy! "
516 Sosebee Farm Unit 1211, Grayson, Georgia, 30052, United States






