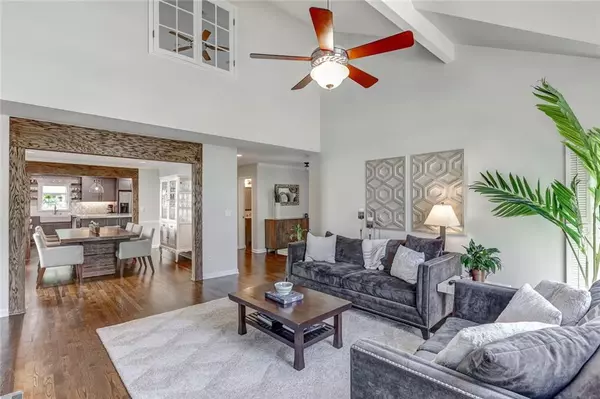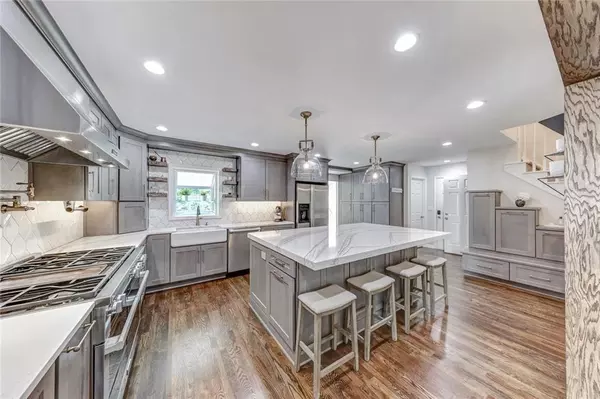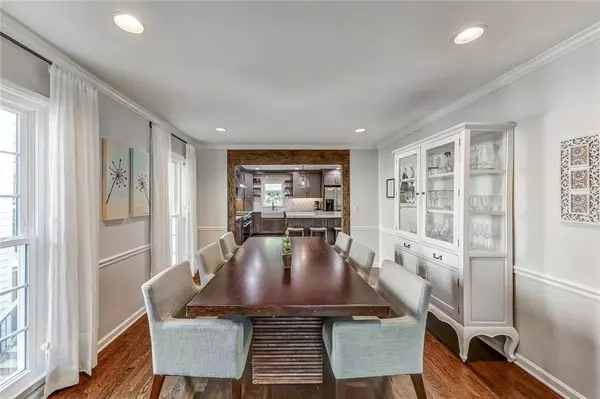$740,000
$700,000
5.7%For more information regarding the value of a property, please contact us for a free consultation.
4 Beds
3.5 Baths
3,526 SqFt
SOLD DATE : 06/28/2021
Key Details
Sold Price $740,000
Property Type Single Family Home
Sub Type Single Family Residence
Listing Status Sold
Purchase Type For Sale
Square Footage 3,526 sqft
Price per Sqft $209
Subdivision Club Trace
MLS Listing ID 6875303
Sold Date 06/28/21
Style Traditional
Bedrooms 4
Full Baths 3
Half Baths 1
Construction Status Resale
HOA Y/N No
Originating Board FMLS API
Year Built 1985
Annual Tax Amount $5,767
Tax Year 2020
Lot Size 4,356 Sqft
Acres 0.1
Property Description
4 bedroom, 3 1/2 bath Brookhaven home with finished basement and stunning gourmet kitchen! Quiet cul-de-sac in Club Trace. Walk to Avellino’s, Town Brookhaven and Brookhaven Park, a popular dog park which is also home to festivals including Chili Cook Off and Brews Music Festival.
As you enter, you will find vaulted family room with fireplace and built-in bookcase which opens to dining room. The gourmet kitchen is designed with huge 8' Quartz island which has storage beneath and a nook for cookbooks. Stainless Miele appliances include 48" gas range with warming drawer and griddle, microwave and dishwasher. Kitchen also features pot filler, farmhouse sink, floating shelves, custom pantry with lighted coffee bar and mudroom built-ins. Light-filled sunroom opens to large deck which overlooks flat backyard. Main level also includes powder room, laundry room and two car garage.
Upstairs features master suite with sitting room and spa bath with dual vanities, soaking tub, separate shower and two walk-in closets. The upper level also features two guest bedrooms and full bath.
Huge finished basement includes family room, office with wet bar, exercise room, guest bedroom, full bath and screened porch that opens to flat, private fenced backyard.
Club Trace is a cul-de-sac community with activities held throughout the year.
One mile to Town Brookhaven, just minutes from the heart of Buckhead, and very convenient to I-285 and I-85 highways. The MARTA station located at corner of Peachtree and Dresden, is close by when heading to the airport or downtown for a sporting event. Take full advantage of all that Brookhaven has to offer!
Location
State GA
County Dekalb
Area 51 - Dekalb-West
Lake Name None
Rooms
Bedroom Description Oversized Master, Sitting Room
Other Rooms None
Basement Daylight, Exterior Entry, Finished, Finished Bath, Full, Interior Entry
Dining Room Open Concept, Separate Dining Room
Interior
Interior Features Bookcases, Disappearing Attic Stairs, Entrance Foyer, High Speed Internet, His and Hers Closets, Walk-In Closet(s)
Heating Forced Air, Natural Gas, Zoned
Cooling Ceiling Fan(s), Central Air, Zoned
Flooring Hardwood
Fireplaces Number 1
Fireplaces Type Factory Built, Family Room
Window Features Plantation Shutters, Skylight(s)
Appliance Dishwasher, Disposal, Gas Range, Gas Water Heater, Microwave, Range Hood, Refrigerator, Self Cleaning Oven
Laundry Laundry Room, Main Level
Exterior
Exterior Feature Private Front Entry, Private Rear Entry, Private Yard
Garage Attached, Garage, Garage Door Opener, Kitchen Level, Level Driveway
Garage Spaces 2.0
Fence Back Yard, Fenced, Wood
Pool None
Community Features Near Marta, Near Schools, Near Shopping, Near Trails/Greenway, Public Transportation
Utilities Available Cable Available, Electricity Available, Natural Gas Available, Phone Available, Sewer Available, Water Available
View Other
Roof Type Composition
Street Surface Asphalt
Accessibility None
Handicap Access None
Porch Deck
Total Parking Spaces 2
Building
Lot Description Back Yard, Cul-De-Sac, Front Yard, Landscaped, Level
Story Three Or More
Sewer Public Sewer
Water Public
Architectural Style Traditional
Level or Stories Three Or More
Structure Type Cement Siding
New Construction No
Construction Status Resale
Schools
Elementary Schools Ashford Park
Middle Schools Chamblee
High Schools Chamblee Charter
Others
Senior Community no
Restrictions false
Tax ID 18 274 04 148
Special Listing Condition None
Read Less Info
Want to know what your home might be worth? Contact us for a FREE valuation!

Our team is ready to help you sell your home for the highest possible price ASAP

Bought with Atlanta Fine Homes Sotheby's International

"My job is to find and attract mastery-based agents to the office, protect the culture, and make sure everyone is happy! "
516 Sosebee Farm Unit 1211, Grayson, Georgia, 30052, United States






