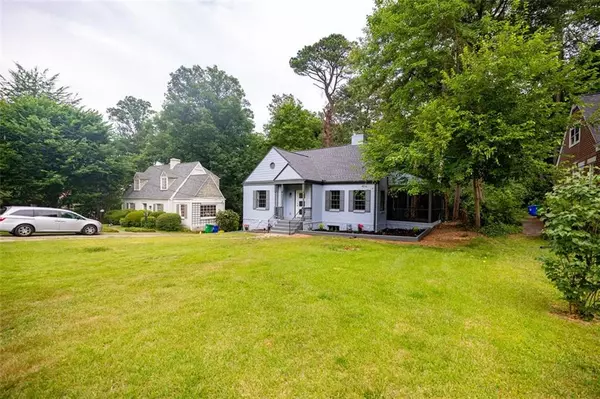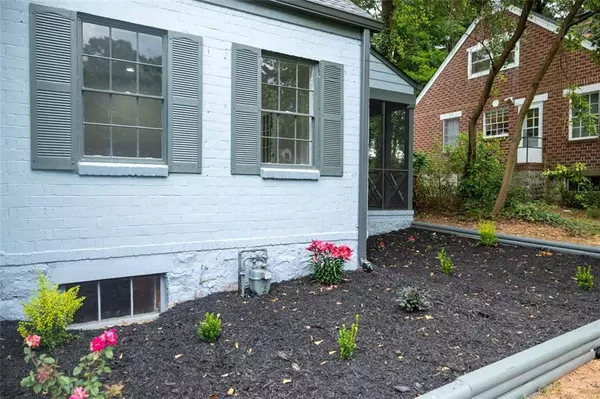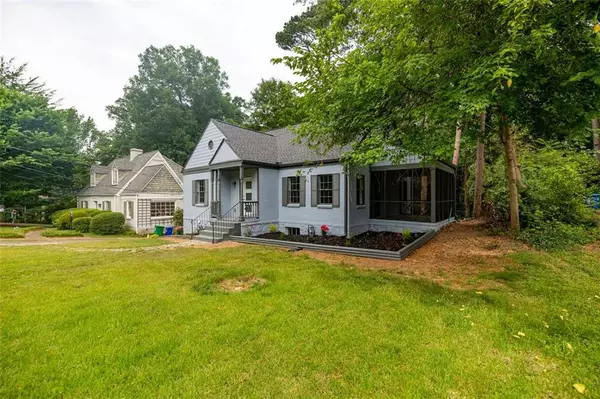$460,000
$469,900
2.1%For more information regarding the value of a property, please contact us for a free consultation.
3 Beds
2 Baths
1,500 SqFt
SOLD DATE : 08/16/2021
Key Details
Sold Price $460,000
Property Type Single Family Home
Sub Type Single Family Residence
Listing Status Sold
Purchase Type For Sale
Square Footage 1,500 sqft
Price per Sqft $306
Subdivision Druid Hills/Emory Grove
MLS Listing ID 6905382
Sold Date 08/16/21
Style Bungalow
Bedrooms 3
Full Baths 2
Construction Status Updated/Remodeled
HOA Y/N No
Originating Board FMLS API
Year Built 1941
Annual Tax Amount $1,521
Tax Year 2020
Lot Size 0.300 Acres
Acres 0.3
Property Description
Incredible opportunity to own a completely remodeled down to the studs 1940's bungalow in Emory Grove/Historic Druid Hills neighborhood! Walk to neighborhood parks, one of which features a public tennis court and community garden. Emory Grove is surrounded by neighborhood amenities including shopping and numerous dining options. Westminster Way itself is a quiet enclave with no cut through traffic. Walk to Emory, CDC, Emory Village and Druid Hills High School. Convenient to City of Decatur. This modern beauty combines classic architecture with contemporary finishes. The contemporary chrome staircase grabs your attention at the foyer. Refinished original hardwood floors throughout. The kitchen features slow close shaker style cabinets, high end stainless steel appliances, stone backsplash, granite countertops, and hands-free faucet. Open concept living perfect for entertaining guest. The lavish primary suite boasts his/her closets & tranquil en-suite. Gorgeous primary bathroom with double vanity, stand alone claw foot bathtub & beautiful tile throughout the spacious shower. Spacious secondary bedrooms. The screened in porch is the perfect place to enjoy your morning coffee. The semi finished basement is perfect for extra storage. Not one detail has been overlooked in this carefully curated design.
Location
State GA
County Dekalb
Area 52 - Dekalb-West
Lake Name None
Rooms
Bedroom Description Oversized Master
Other Rooms None
Basement Driveway Access, Partial, Unfinished
Main Level Bedrooms 2
Dining Room Open Concept
Interior
Interior Features High Ceilings 9 ft Main, Double Vanity, Walk-In Closet(s)
Heating Central, Electric
Cooling Ceiling Fan(s), Central Air
Flooring Hardwood
Fireplaces Type None
Window Features None
Appliance Dishwasher, Electric Range, Electric Water Heater, Refrigerator, Microwave
Laundry In Basement
Exterior
Exterior Feature None
Parking Features Attached, Garage Door Opener, Garage, Drive Under Main Level
Garage Spaces 1.0
Fence None
Pool None
Community Features Public Transportation, Park, Sidewalks, Street Lights, Near Shopping, Near Schools
Utilities Available Cable Available, Electricity Available, Phone Available, Sewer Available
View City
Roof Type Composition
Street Surface Paved
Accessibility None
Handicap Access None
Porch Screened, Patio
Total Parking Spaces 1
Building
Lot Description Back Yard, Level
Story Two
Sewer Public Sewer
Water Public
Architectural Style Bungalow
Level or Stories Two
Structure Type Brick 4 Sides
New Construction No
Construction Status Updated/Remodeled
Schools
Elementary Schools Fernbank
Middle Schools Druid Hills
High Schools Druid Hills
Others
Senior Community no
Restrictions false
Tax ID 18 051 02 017
Ownership Fee Simple
Special Listing Condition None
Read Less Info
Want to know what your home might be worth? Contact us for a FREE valuation!

Our team is ready to help you sell your home for the highest possible price ASAP

Bought with Compass

"My job is to find and attract mastery-based agents to the office, protect the culture, and make sure everyone is happy! "
516 Sosebee Farm Unit 1211, Grayson, Georgia, 30052, United States






