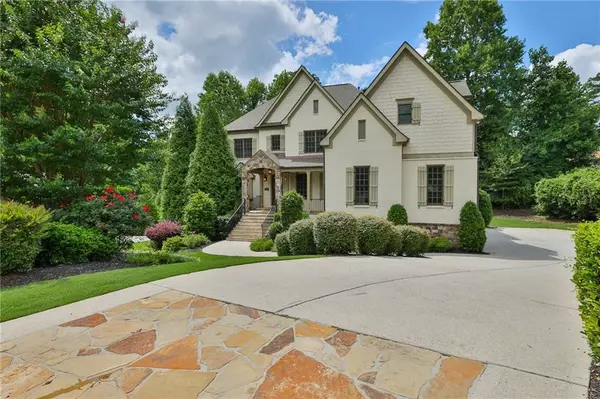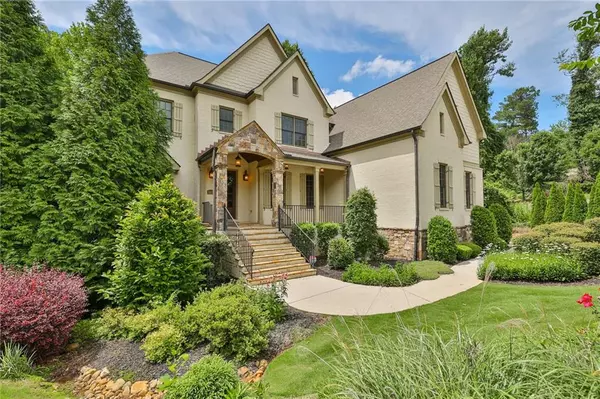$1,100,000
$1,195,000
7.9%For more information regarding the value of a property, please contact us for a free consultation.
7 Beds
6.5 Baths
6,598 SqFt
SOLD DATE : 08/20/2021
Key Details
Sold Price $1,100,000
Property Type Single Family Home
Sub Type Single Family Residence
Listing Status Sold
Purchase Type For Sale
Square Footage 6,598 sqft
Price per Sqft $166
Subdivision Preserve At Holly Springs
MLS Listing ID 6903804
Sold Date 08/20/21
Style Craftsman, European, Traditional
Bedrooms 7
Full Baths 6
Half Baths 1
Construction Status Resale
HOA Fees $400
HOA Y/N Yes
Originating Board FMLS API
Year Built 2007
Annual Tax Amount $9,598
Tax Year 2020
Lot Size 0.360 Acres
Acres 0.36
Property Description
Don’t miss this magnificent four-sided painted brick executive home, located on the cul-de-sac of the special enclave of The Preserve at Holly Springs in East Cobb. It will most definitely embrace you with its undeniable warmth and charm! There are impressive trim moldings and architectural interest throughout, including the warm and welcoming family and keeping rooms accented by exquisite tongue and groove, knotty-pine wood ceilings! This beautiful home boasts 7 bedrooms and 6.5 baths - with a secondary bedroom on the main AND also one in the fully finished terrace level. This terrace level has it ALL - full kitchen, bed/bath, fireplace, lots of space for storage and PLAY, and an additional room that can be used as an eighth bedroom, fitness, or media room! Do you require an in-law suite? This one fits that bill perfectly. Enjoy entertaining family and friends on the expansive, field-stone patio with a a gorgeous outdoor fireplace takes center stage! Important to note, this community has private access to the nature preserve at Sewell Mill Creek! Nature-lovers rejoice!
Location
State GA
County Cobb
Area 82 - Cobb-East
Lake Name None
Rooms
Bedroom Description In-Law Floorplan, Oversized Master, Sitting Room
Other Rooms None
Basement Daylight, Exterior Entry, Finished, Finished Bath, Full, Interior Entry
Main Level Bedrooms 1
Dining Room Seats 12+, Separate Dining Room
Interior
Interior Features Bookcases, Cathedral Ceiling(s), Central Vacuum, Coffered Ceiling(s), Double Vanity, Entrance Foyer, High Ceilings 10 ft Main, Tray Ceiling(s), Walk-In Closet(s)
Heating Central, Forced Air, Natural Gas
Cooling Ceiling Fan(s), Central Air, Heat Pump
Flooring Carpet, Ceramic Tile, Hardwood
Fireplaces Number 5
Fireplaces Type Basement, Double Sided, Family Room, Keeping Room, Master Bedroom, Outside
Window Features Insulated Windows, Plantation Shutters
Appliance Dishwasher, Disposal, Double Oven, Gas Cooktop, Gas Oven, Refrigerator
Laundry In Hall, Upper Level
Exterior
Exterior Feature Balcony, Garden, Permeable Paving
Garage Garage
Garage Spaces 3.0
Fence None
Pool None
Community Features Homeowners Assoc, Near Schools, Near Shopping, Near Trails/Greenway
Utilities Available Cable Available, Electricity Available, Natural Gas Available, Sewer Available, Underground Utilities, Water Available
Waterfront Description None
View Other
Roof Type Composition
Street Surface Asphalt, Concrete
Accessibility None
Handicap Access None
Porch Covered, Deck, Front Porch, Patio
Total Parking Spaces 3
Building
Lot Description Back Yard, Cul-De-Sac, Landscaped
Story Three Or More
Sewer Public Sewer
Water Public
Architectural Style Craftsman, European, Traditional
Level or Stories Three Or More
Structure Type Brick 4 Sides, Cement Siding, Stone
New Construction No
Construction Status Resale
Schools
Elementary Schools Murdock
Middle Schools Dodgen
High Schools Pope
Others
HOA Fee Include Reserve Fund
Senior Community no
Restrictions true
Tax ID 16081500390
Financing no
Special Listing Condition None
Read Less Info
Want to know what your home might be worth? Contact us for a FREE valuation!

Our team is ready to help you sell your home for the highest possible price ASAP

Bought with Non FMLS Member

"My job is to find and attract mastery-based agents to the office, protect the culture, and make sure everyone is happy! "
516 Sosebee Farm Unit 1211, Grayson, Georgia, 30052, United States






