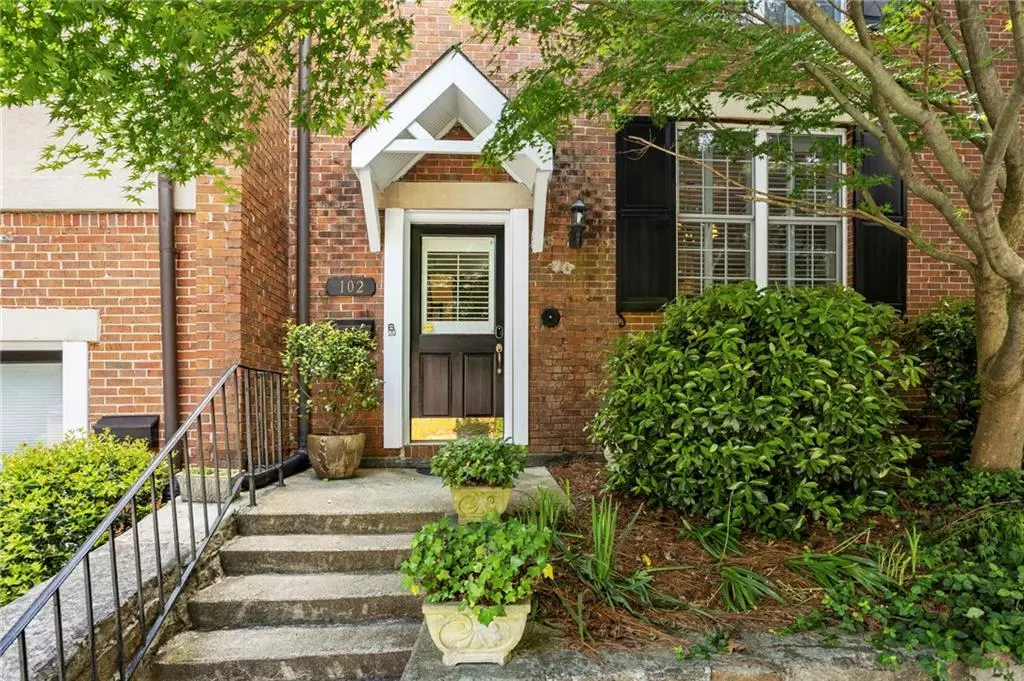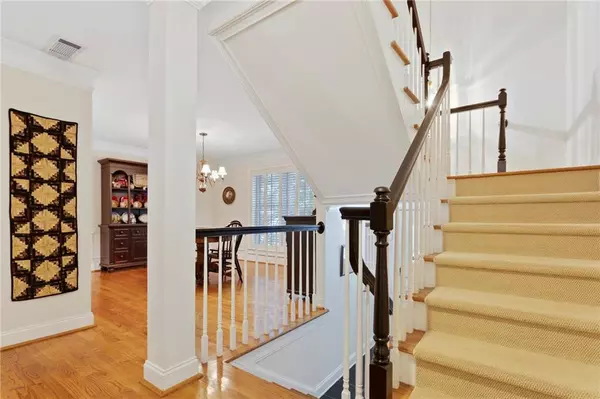$365,000
$359,000
1.7%For more information regarding the value of a property, please contact us for a free consultation.
3 Beds
2.5 Baths
1,702 SqFt
SOLD DATE : 06/18/2021
Key Details
Sold Price $365,000
Property Type Condo
Sub Type Condominium
Listing Status Sold
Purchase Type For Sale
Square Footage 1,702 sqft
Price per Sqft $214
Subdivision Lullwater Parc
MLS Listing ID 6882476
Sold Date 06/18/21
Style Traditional
Bedrooms 3
Full Baths 2
Half Baths 1
Construction Status Resale
HOA Fees $407
HOA Y/N Yes
Originating Board FMLS API
Year Built 1970
Annual Tax Amount $81
Tax Year 2020
Lot Size 953 Sqft
Acres 0.0219
Property Description
Location, Location, Location! Welcome to this beautifully maintained home that's ideally situated between everything the area has to offer, yet perfectly nestled into a quiet and privately secluded community! Enter to find hardwood floors throughout the main level! Space and storage abound in an oversized kitchen that provides open views to the equally spacious separate dining room! Enjoy the natural light filled living room with floor to ceiling sliding door views to the private patio that's line with mature trees providing the perfect relaxing atmosphere. The second level features all three generously sized bedrooms, with the owner's suite offering his and her closets. For your added comfort. enjoy custom plantation shutters, fiberglass insulation under the main floor in the crawl space, attic storage with walk-up stair access, thermostat controlled attic exhaust fan in the roof, common community storage, dog walk area, landscaped courtyard and so much more. If you are looking for convivence to highly rated schools, CDC, Emory, Midtown, Ponce City Market, Druid Hills Country club, Virginia Highlands, the Beltline, shops, dining, trails, parks and the list could continue; your search has ended! So, submit your offer soon as this one will not last long!
Location
State GA
County Dekalb
Area 24 - Atlanta North
Lake Name None
Rooms
Bedroom Description Other
Other Rooms None
Basement None
Dining Room Separate Dining Room
Interior
Interior Features Bookcases, Disappearing Attic Stairs, Entrance Foyer, High Speed Internet, His and Hers Closets
Heating Central, Electric
Cooling Attic Fan, Ceiling Fan(s), Central Air
Flooring Carpet, Ceramic Tile, Hardwood
Fireplaces Type None
Window Features Plantation Shutters, Shutters
Appliance Dishwasher, Disposal, Electric Cooktop, Electric Oven, Electric Water Heater, Refrigerator
Laundry In Hall, Upper Level
Exterior
Exterior Feature Private Front Entry, Private Rear Entry
Parking Features Assigned
Fence Back Yard, Fenced, Wrought Iron
Pool None
Community Features Homeowners Assoc, Near Marta, Near Schools, Near Shopping, Near Trails/Greenway, Park, Playground, Public Transportation, Restaurant, Sidewalks
Utilities Available Cable Available, Electricity Available
View Other
Roof Type Composition
Street Surface Asphalt
Accessibility None
Handicap Access None
Porch Patio
Total Parking Spaces 2
Building
Lot Description Landscaped, Private
Story Two
Sewer Public Sewer
Water Public
Architectural Style Traditional
Level or Stories Two
Structure Type Brick 4 Sides
New Construction No
Construction Status Resale
Schools
Elementary Schools Springdale Park
Middle Schools David T Howard
High Schools Grady
Others
Senior Community no
Restrictions true
Tax ID 15 242 05 002
Ownership Condominium
Financing no
Special Listing Condition None
Read Less Info
Want to know what your home might be worth? Contact us for a FREE valuation!

Our team is ready to help you sell your home for the highest possible price ASAP

Bought with Compass

"My job is to find and attract mastery-based agents to the office, protect the culture, and make sure everyone is happy! "
516 Sosebee Farm Unit 1211, Grayson, Georgia, 30052, United States






