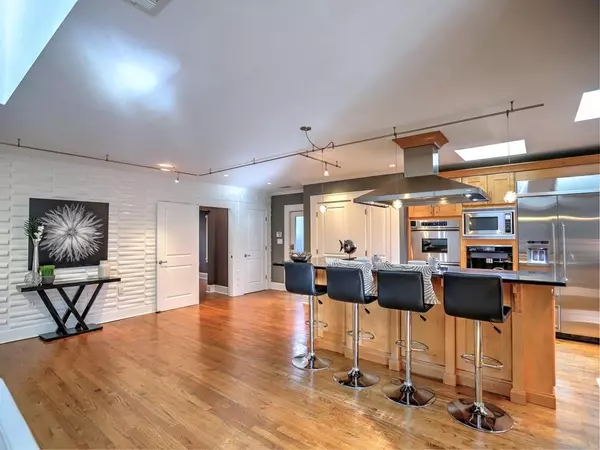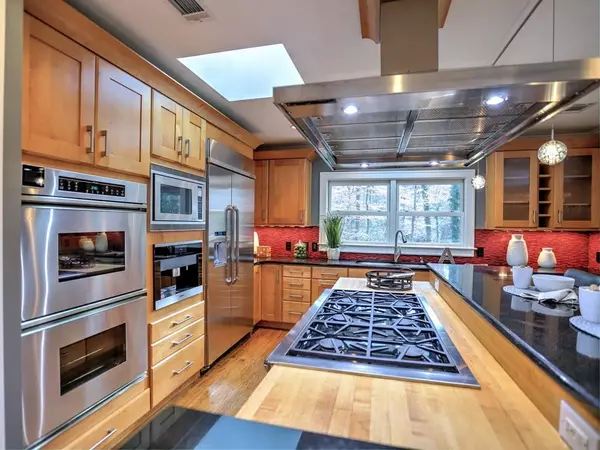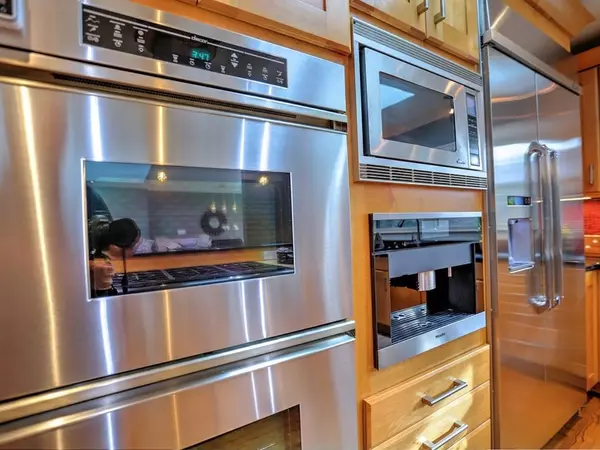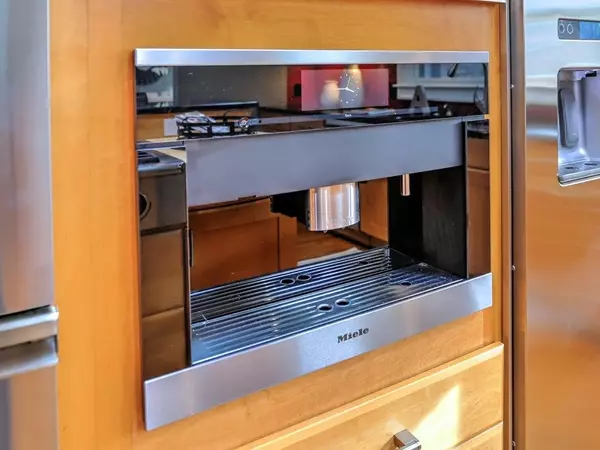$740,000
$779,900
5.1%For more information regarding the value of a property, please contact us for a free consultation.
5 Beds
3 Baths
3,000 SqFt
SOLD DATE : 03/27/2020
Key Details
Sold Price $740,000
Property Type Single Family Home
Sub Type Single Family Residence
Listing Status Sold
Purchase Type For Sale
Square Footage 3,000 sqft
Price per Sqft $246
Subdivision Historic Druid Hills
MLS Listing ID 6667835
Sold Date 03/27/20
Style Contemporary/Modern
Bedrooms 5
Full Baths 3
Construction Status Resale
HOA Y/N No
Originating Board FMLS API
Year Built 1953
Annual Tax Amount $7,164
Tax Year 2017
Lot Size 0.300 Acres
Acres 0.3
Property Description
Welcome to your Forever Home! A sunflooded Urban Oasis in the heart of Atlanta! Here, no one can build behind you because of the Water Easement. Privacy & Tranquility galore due to grandfathered 12-ft fence in backyard & no-cut-through street! Inside a Complete Contemporary Remodel with over $300,000 in improvements awaits! Spectacular Open Floor Plan + Gourmet Kitchen with all the Bells & Whistles makes entertaining family & friends a complete pleasure. Quartz Kitchen Island, Dacor 6 Burner Gas Cooktop, loads of cabinetry & counter space, Amazing built-in Miele Coffee Machine & Custom Wine Rack have you covered from morning til night! Spacious Open Concept brings everyone together from Kitchen Island to Living Room/Great Room & Dining Room, but solid wood doors & robust framing allow for privacy in the bedrooms, especially in your Master Bedroom Suite with huge walk-in Closets & a luxurious Spa-Styled Master Bath & separate access to Expansive Deck. Outdoor living is a breeze 10 months out of the year-roasting s'mores in the backyard with the fireflies & tranquil sounds of a flowing water feature. Relax in the Hot Tub surrounded by edible Grapes & custom outdoor Lighting as the glorious sounds of the Bird Sancuary fill the air! Energy-efficient Spray Foam Insulation, New Windows, Whole House tankless water heater with WiFi control, 5 Skylights, 2 sun tunnels including 3 operable Skylights-bring sunlight & fresh air forever. This is a truly Magical Home in a Stellar Location. If you lived hgere, you'd already be home!! Close to sough after Fernbank Elementary & minutes to downtown Decatur, Emory, Virginia Highland, Midtown & 20 mins from the Airport. Best Sushi at Thaicoon, best bagles at General Muir, everything you need within 5 mins from Home!
Location
State GA
County Dekalb
Area 52 - Dekalb-West
Lake Name None
Rooms
Bedroom Description Master on Main, Oversized Master
Other Rooms Shed(s)
Basement Bath/Stubbed, Daylight, Exterior Entry, Full, Interior Entry, Unfinished
Main Level Bedrooms 5
Dining Room Open Concept, Seats 12+
Interior
Interior Features Entrance Foyer, High Ceilings 9 ft Main, High Speed Internet, His and Hers Closets, Low Flow Plumbing Fixtures, Smart Home, Walk-In Closet(s)
Heating Central, Natural Gas, Zoned
Cooling Ceiling Fan(s), Central Air, Zoned
Flooring Hardwood, Terrazzo
Fireplaces Number 1
Fireplaces Type None
Window Features Insulated Windows
Appliance Gas Cooktop, Microwave, Refrigerator, Tankless Water Heater
Laundry Laundry Room
Exterior
Exterior Feature Private Yard
Parking Features Driveway
Fence Fenced, Privacy
Pool None
Community Features Park, Restaurant
Utilities Available Cable Available, Electricity Available, Natural Gas Available, Phone Available, Sewer Available, Underground Utilities, Water Available
Waterfront Description None
View Other
Roof Type Composition, Shingle
Street Surface Asphalt
Accessibility Accessible Doors
Handicap Access Accessible Doors
Porch Deck, Front Porch
Total Parking Spaces 2
Building
Lot Description Back Yard, Landscaped, Level, Private
Story One
Sewer Public Sewer
Water Public
Architectural Style Contemporary/Modern
Level or Stories One
Structure Type Brick 3 Sides, Cement Siding
New Construction No
Construction Status Resale
Schools
Elementary Schools Fernbank
Middle Schools Druid Hills
High Schools Druid Hills
Others
Senior Community no
Restrictions false
Tax ID 18 054 01 027
Ownership Fee Simple
Financing no
Special Listing Condition None
Read Less Info
Want to know what your home might be worth? Contact us for a FREE valuation!

Our team is ready to help you sell your home for the highest possible price ASAP

Bought with Keller Williams Realty Peachtree Rd.

"My job is to find and attract mastery-based agents to the office, protect the culture, and make sure everyone is happy! "
516 Sosebee Farm Unit 1211, Grayson, Georgia, 30052, United States






