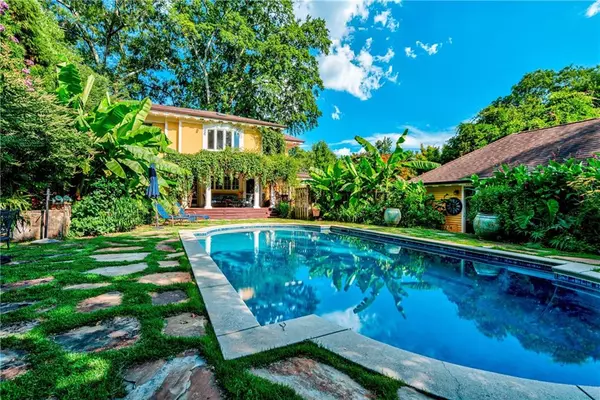$1,450,000
$1,495,000
3.0%For more information regarding the value of a property, please contact us for a free consultation.
4 Beds
4 Baths
4,600 SqFt
SOLD DATE : 04/15/2020
Key Details
Sold Price $1,450,000
Property Type Single Family Home
Sub Type Single Family Residence
Listing Status Sold
Purchase Type For Sale
Square Footage 4,600 sqft
Price per Sqft $315
Subdivision Druid Hills
MLS Listing ID 6612830
Sold Date 04/15/20
Style Traditional
Bedrooms 4
Full Baths 3
Half Baths 2
Construction Status Resale
HOA Y/N No
Originating Board FMLS API
Year Built 1928
Annual Tax Amount $11,651
Tax Year 2017
Lot Size 0.500 Acres
Acres 0.5
Property Description
Located in desirable Historic Druid Hills, this classic 1928 all-brick impresses with an incredible backyard oasis and inviting living spaces. The kitchen features a six-burner Wolf gas range with a double oven, a KitchenAid warming drawer, two dishwashers, two sinks, and an instant hot water. Large entertaining rooms are filled with natural light, original details, elegant molding and hardwood floors throughout. Retreat to the spacious master suite, which boasts French doors opening to a private balcony overlooking the rear grounds. Relax and unwind in the master bathroom, outfitted with a steam shower with multiple shower heads, a jetted bathtub, his and her sinks and a bidet. Truly spectacular, the outdoor areas of this home are enviable! Bask in the sun by the gas-heated saltwater pool or warm up in the hot tub or six-person outdoor sauna. Enjoy dinner parties on the lovely stone patio where a Le Panyol wood-fired masonry pizza oven from France serves as the focal point, and makes the best pizzas! Pick vegetables for your meal right from your own garden or from your greenhouse, each supplied with water from an irrigation system with a separate water meter. This home is EarthCraft certified. Situated on .5+/- lush acres, this Druid Hills beauty is close to Emory University, Emory Village, Druid Hills Golf Club and all that Intown living has to offer.
Location
State GA
County Dekalb
Area 52 - Dekalb-West
Lake Name None
Rooms
Bedroom Description Oversized Master, Other
Other Rooms Outbuilding, Other
Basement Partial, Unfinished
Dining Room Seats 12+, Separate Dining Room
Interior
Interior Features Bookcases, Double Vanity, Entrance Foyer, High Ceilings 10 ft Main, High Speed Internet, Walk-In Closet(s), Wet Bar
Heating Forced Air, Natural Gas, Zoned
Cooling Zoned
Flooring Ceramic Tile, Hardwood
Fireplaces Number 2
Fireplaces Type Living Room, Other Room
Window Features None
Appliance Dishwasher, Disposal, Gas Cooktop, Gas Water Heater, Refrigerator
Laundry Upper Level
Exterior
Exterior Feature Courtyard, Garden, Private Front Entry, Private Rear Entry, Private Yard
Parking Features Detached, Garage, Garage Door Opener, Garage Faces Front, Kitchen Level, Level Driveway
Garage Spaces 2.0
Fence Back Yard, Fenced
Pool Gunite, Heated, In Ground
Community Features Near Schools, Near Shopping, Near Trails/Greenway, Park, Public Transportation, Restaurant, Sidewalks, Street Lights
Utilities Available Cable Available, Electricity Available, Natural Gas Available, Phone Available, Sewer Available, Water Available
Waterfront Description None
View Other
Roof Type Composition
Street Surface Paved
Accessibility None
Handicap Access None
Porch Patio
Total Parking Spaces 2
Private Pool true
Building
Lot Description Private, Other
Story Two
Sewer Public Sewer
Water Public
Architectural Style Traditional
Level or Stories Two
Structure Type Brick 4 Sides
New Construction No
Construction Status Resale
Schools
Elementary Schools Fernbank
Middle Schools Druid Hills
High Schools Druid Hills
Others
Senior Community no
Restrictions false
Tax ID 18 002 02 025
Special Listing Condition None
Read Less Info
Want to know what your home might be worth? Contact us for a FREE valuation!

Our team is ready to help you sell your home for the highest possible price ASAP

Bought with Atlanta Fine Homes Sotheby's International

"My job is to find and attract mastery-based agents to the office, protect the culture, and make sure everyone is happy! "
516 Sosebee Farm Unit 1211, Grayson, Georgia, 30052, United States






