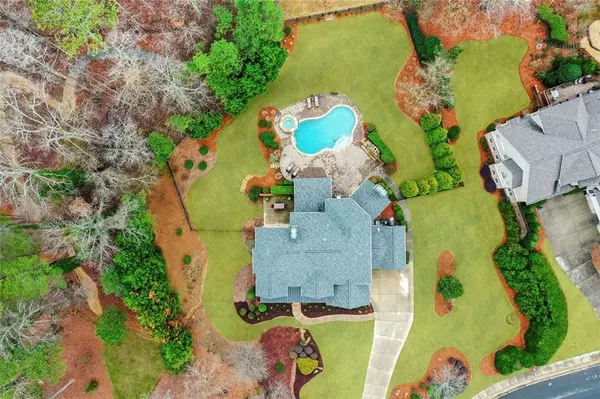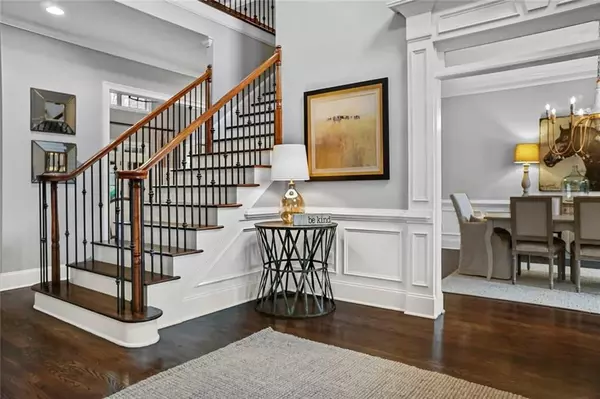$1,085,000
$1,095,000
0.9%For more information regarding the value of a property, please contact us for a free consultation.
6 Beds
6.5 Baths
4,603 SqFt
SOLD DATE : 03/30/2020
Key Details
Sold Price $1,085,000
Property Type Single Family Home
Sub Type Single Family Residence
Listing Status Sold
Purchase Type For Sale
Square Footage 4,603 sqft
Price per Sqft $235
Subdivision Triple Crown
MLS Listing ID 6673428
Sold Date 03/30/20
Style Traditional
Bedrooms 6
Full Baths 6
Half Baths 1
Construction Status Resale
HOA Fees $1,350
HOA Y/N Yes
Originating Board FMLS API
Year Built 2004
Annual Tax Amount $8,826
Tax Year 2018
Lot Size 1.279 Acres
Acres 1.2789
Property Sub-Type Single Family Residence
Property Description
Updated executive home in Triple Crown, one of North Fulton's premier neighborhoods with TOP SCHOOLS and unbeatable amenities. Timeless architecture is highlighted by an elegant brick and stone exterior and a large, welcoming front porch with a lake view. Gorgeous 1.27 acre lot with a level backyard that features a stunning freeform pool with hot tub, a wood burning stone fireplace, a large covered patio and endless hardscape decking. Inside, the updates have all been done. Beautiful cook's kitchen with white and gray cabinets, double island with new stone countertops, new backsplash, new lighting, sink, and more. The kitchen opens to the fireside keeping room, complete with beamed ceilings, cozy fireplace and easy access to the backyard pool. The upstairs master suite is large yet intimate, with a stylish fireplace and inviting sitting nook. The all new master bathroom is straight from a magazine, with beautiful HEATED tile flooring, a soaking tub, oversized shower and new cabinetry and fixtures. Each secondary bedroom has a private ensuite bath, completely updated with the latest tile and finishes. Charming details like stained barn doors concealing closets and bathrooms add warmth and personality to each bedroom. The main floor guest suite has a fully updated adjoining bath, complete with a full size shower for easy access for all ages. An elegant dining room with butler's pantry, and a study with double French doors are on either side of the front entry foyer. A mudroom with a homework desk and lockers can be closed off from the drop area next to the garage entry. An expertly finished terrace level with 2nd kitchen, large island, media room, game room, gym, sitting area, full bath and bedroom complete this home's extraordinary living space.
Location
State GA
County Fulton
Area 13 - Fulton North
Lake Name Other
Rooms
Bedroom Description In-Law Floorplan, Sitting Room
Other Rooms None
Basement Bath/Stubbed, Daylight, Finished
Main Level Bedrooms 1
Dining Room Seats 12+, Separate Dining Room
Interior
Interior Features Beamed Ceilings, Bookcases, Cathedral Ceiling(s), Entrance Foyer 2 Story, High Ceilings 9 ft Upper, High Ceilings 10 ft Main, High Speed Internet, Tray Ceiling(s), Walk-In Closet(s), Wet Bar
Heating Natural Gas
Cooling Ceiling Fan(s), Central Air
Flooring Carpet, Ceramic Tile, Hardwood
Fireplaces Number 4
Fireplaces Type Family Room, Gas Log, Gas Starter, Great Room, Outside
Window Features Insulated Windows
Appliance Dishwasher, Disposal, Double Oven, Gas Cooktop, Gas Water Heater, Microwave
Laundry Laundry Room, Upper Level
Exterior
Exterior Feature Private Yard
Parking Features Driveway, Garage, Garage Door Opener, Garage Faces Front, Garage Faces Side, Kitchen Level
Garage Spaces 3.0
Fence Back Yard, Wood
Pool Gunite, Heated, In Ground
Community Features Clubhouse, Fishing, Homeowners Assoc, Lake, Meeting Room, Near Schools, Near Trails/Greenway
Utilities Available Cable Available, Electricity Available, Natural Gas Available, Phone Available, Underground Utilities, Water Available
View Other
Roof Type Composition
Street Surface Asphalt
Accessibility None
Handicap Access None
Porch Covered, Rear Porch
Total Parking Spaces 3
Private Pool true
Building
Lot Description Back Yard, Front Yard, Landscaped, Level
Story Two
Sewer Septic Tank
Water Public
Architectural Style Traditional
Level or Stories Two
Structure Type Brick 4 Sides, Stone
New Construction No
Construction Status Resale
Schools
Elementary Schools Birmingham Falls
Middle Schools Northwestern
High Schools Milton
Others
HOA Fee Include Swim/Tennis
Senior Community no
Restrictions true
Tax ID 22 396008100790
Special Listing Condition None
Read Less Info
Want to know what your home might be worth? Contact us for a FREE valuation!

Our team is ready to help you sell your home for the highest possible price ASAP

Bought with PalmerHouse Properties
"My job is to find and attract mastery-based agents to the office, protect the culture, and make sure everyone is happy! "
516 Sosebee Farm Unit 1211, Grayson, Georgia, 30052, United States






