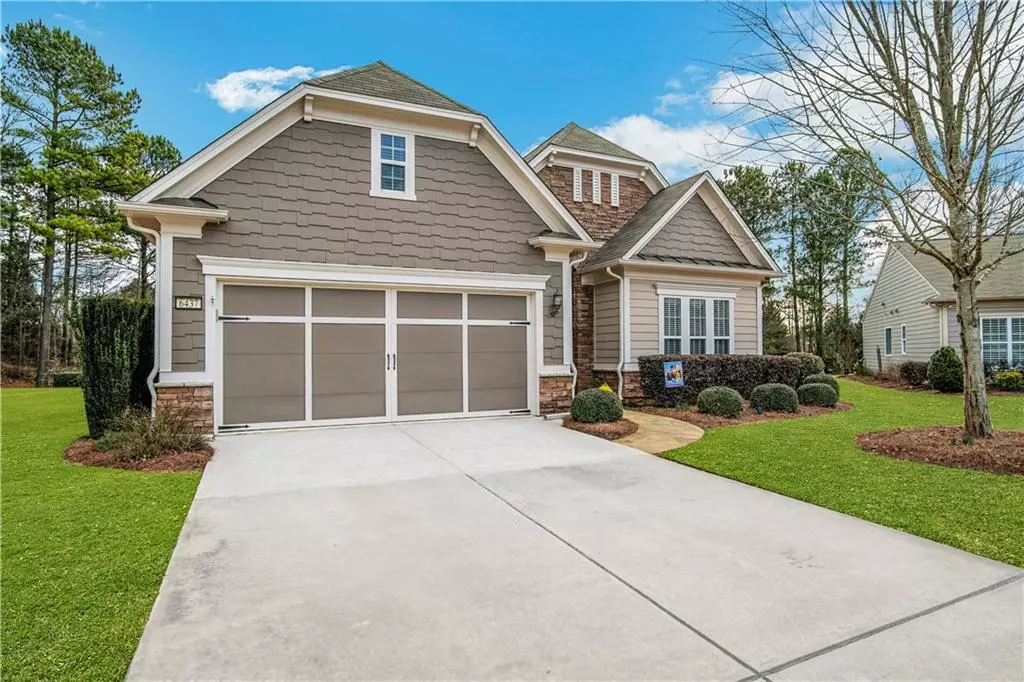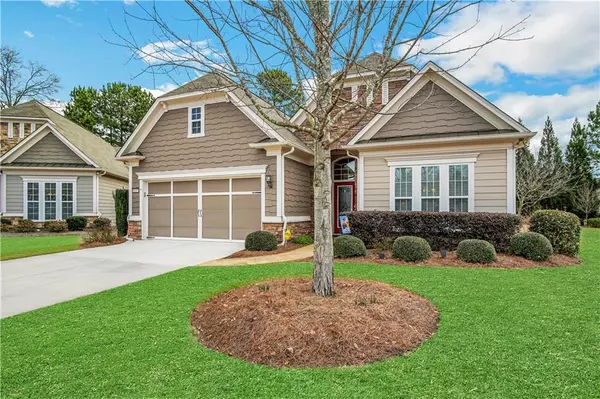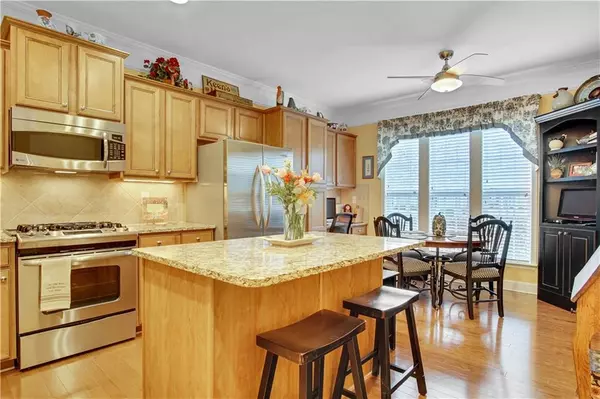$365,000
$365,000
For more information regarding the value of a property, please contact us for a free consultation.
2 Beds
2 Baths
2,046 SqFt
SOLD DATE : 08/11/2020
Key Details
Sold Price $365,000
Property Type Single Family Home
Sub Type Single Family Residence
Listing Status Sold
Purchase Type For Sale
Square Footage 2,046 sqft
Price per Sqft $178
Subdivision Village At Deaton Creek
MLS Listing ID 6672169
Sold Date 08/11/20
Style Craftsman, Ranch
Bedrooms 2
Full Baths 2
Construction Status Resale
HOA Fees $236
HOA Y/N Yes
Originating Board FMLS API
Year Built 2011
Annual Tax Amount $1,607
Tax Year 2019
Lot Size 10,018 Sqft
Acres 0.23
Property Description
Perfect home in active adult 55+ The Village at Deaton Creek. Highly desired Willow Bend model. Leaded glass entry with tall transom and high ceilings. Spacious kitchen with warm honey mustard cabinetry and Shelf Genie pull-outs. Granite counters & stainless appliances - open to dining & great room. Clean lines, rich crown moulding and tall baseboards, Large fireplace with mantle that will accent your favorite art displayed above. Screened porch expands living. Master bedroom suite features trey ceiling, floor to ceiling windows, updated bath and room sized closet. Secondary bedroom and office/den share hall and bath. Office serves as guest room when needed. Oversize two car garage with storage. Cul-de-sac lot has private back yard. Reasonable fees, abundant amenities and a lifestyle retirees and those nearing retirement will certainly enjoy! Shopping and services all nearby. Come home to 6437 Monarch Court!
Location
State GA
County Hall
Area 265 - Hall County
Lake Name None
Rooms
Bedroom Description Master on Main, Split Bedroom Plan
Other Rooms None
Basement None
Main Level Bedrooms 2
Dining Room Open Concept, Seats 12+
Interior
Interior Features Entrance Foyer, High Ceilings 9 ft Main, High Speed Internet, Tray Ceiling(s), Walk-In Closet(s)
Heating Central, Forced Air, Natural Gas
Cooling Ceiling Fan(s), Central Air
Flooring Carpet, Ceramic Tile, Hardwood
Fireplaces Number 1
Fireplaces Type Gas Log, Gas Starter, Great Room
Window Features Insulated Windows, Plantation Shutters
Appliance Dishwasher, Disposal, Gas Range, Refrigerator, Self Cleaning Oven
Laundry Laundry Room, Main Level
Exterior
Exterior Feature Gas Grill, Private Front Entry, Private Rear Entry
Garage Attached, Garage
Garage Spaces 2.0
Fence None
Pool None
Community Features Clubhouse, Fitness Center, Gated, Homeowners Assoc, Sidewalks, Street Lights
Utilities Available Cable Available, Electricity Available, Natural Gas Available, Phone Available, Sewer Available, Underground Utilities, Water Available
View City
Roof Type Composition
Street Surface Asphalt
Accessibility Accessible Entrance
Handicap Access Accessible Entrance
Porch Screened
Total Parking Spaces 2
Building
Lot Description Back Yard, Cul-De-Sac, Front Yard, Landscaped, Level, Private
Story One
Sewer Public Sewer
Water Public
Architectural Style Craftsman, Ranch
Level or Stories One
Structure Type Frame, Stucco
New Construction No
Construction Status Resale
Schools
Elementary Schools Spout Springs
Middle Schools Cherokee Bluff
High Schools Cherokee Bluff
Others
HOA Fee Include Trash
Senior Community no
Restrictions true
Tax ID 15039 000626
Special Listing Condition None
Read Less Info
Want to know what your home might be worth? Contact us for a FREE valuation!

Our team is ready to help you sell your home for the highest possible price ASAP

Bought with Keller Williams Realty Atlanta Partners

"My job is to find and attract mastery-based agents to the office, protect the culture, and make sure everyone is happy! "
516 Sosebee Farm Unit 1211, Grayson, Georgia, 30052, United States






