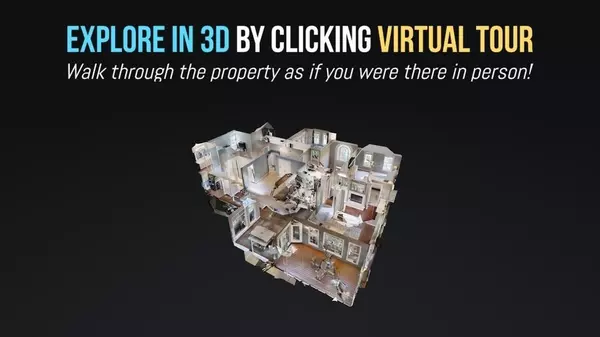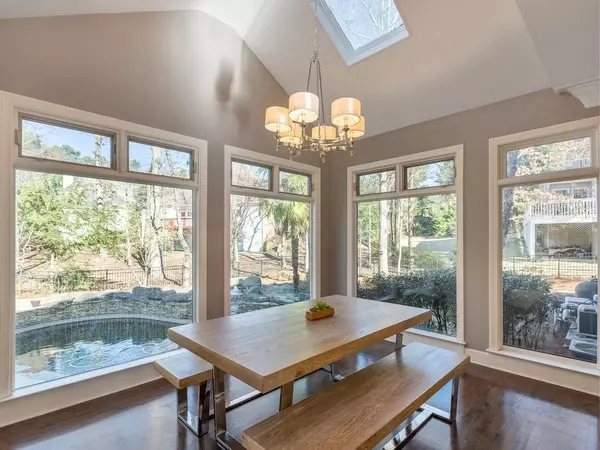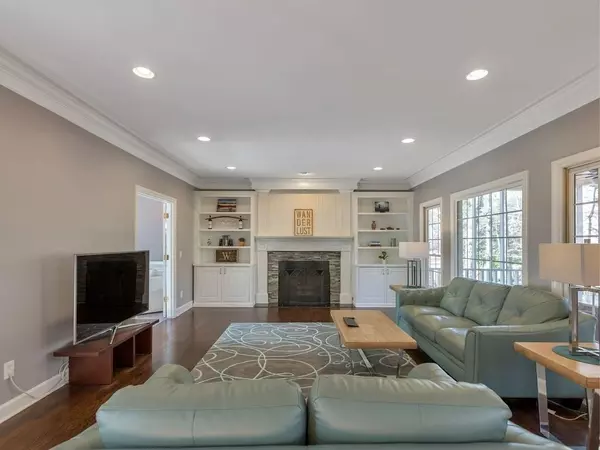$517,500
$529,900
2.3%For more information regarding the value of a property, please contact us for a free consultation.
5 Beds
4.5 Baths
5,060 SqFt
SOLD DATE : 04/02/2020
Key Details
Sold Price $517,500
Property Type Single Family Home
Sub Type Single Family Residence
Listing Status Sold
Purchase Type For Sale
Square Footage 5,060 sqft
Price per Sqft $102
Subdivision Browns Farm
MLS Listing ID 6671574
Sold Date 04/02/20
Style Traditional
Bedrooms 5
Full Baths 4
Half Baths 1
HOA Fees $986
Originating Board FMLS API
Year Built 1996
Annual Tax Amount $4,770
Tax Year 2018
Lot Size 0.510 Acres
Property Description
Executive 5 bed / 4.5 bath estate filled with recent updates in the highly sought after Harrison High! Beautiful backyard oasis with heated gunite saltwater pool & spa, spacious deck and inviting screened porch! Chef's kitchen with breakfast bar and vaulted ceiling keeping room with plenty of natural light and & stunning views to the backyard! NEW carpet & hardwoods up with updated lighting, plumbing & flooring in secondary baths! Luxurious Master Suite with new Master Bathroom complete with cozy double sided fireplace and spacious WIC! FULL in-law suite in terrace level complete with full bed/bath, kitchen, dining rm, living rm and more - great for guest or a teen suite! Well maintained with recently painted exterior trim & decks, new garage door, front door, new pool pump, heater and updated HVAC.
Location
State GA
County Cobb
Rooms
Other Rooms None
Basement Daylight, Exterior Entry, Finished Bath, Finished, Full, Interior Entry
Dining Room Separate Dining Room
Interior
Interior Features High Ceilings 10 ft Main, Entrance Foyer 2 Story, Double Vanity, Tray Ceiling(s), Walk-In Closet(s)
Heating Central, Natural Gas
Cooling Ceiling Fan(s), Central Air
Flooring None
Fireplaces Number 2
Fireplaces Type Double Sided, Family Room, Living Room, Master Bedroom
Laundry In Kitchen, Laundry Room
Exterior
Exterior Feature Garden, Private Yard
Garage Attached, Garage
Garage Spaces 2.0
Fence Back Yard, Fenced, Wrought Iron
Pool Gunite, Heated, In Ground
Community Features Clubhouse, Homeowners Assoc, Park, Fitness Center, Playground, Pool, Tennis Court(s), Near Shopping
Utilities Available None
Waterfront Description None
View Other
Roof Type Composition
Building
Lot Description Corner Lot, Front Yard, Landscaped
Story Two
Sewer Public Sewer
Water Public
New Construction No
Schools
Elementary Schools Vaughan
Middle Schools Lost Mountain
High Schools Harrison
Others
Senior Community no
Special Listing Condition None
Read Less Info
Want to know what your home might be worth? Contact us for a FREE valuation!

Our team is ready to help you sell your home for the highest possible price ASAP

Bought with Coldwell Banker Residential Brokerage

"My job is to find and attract mastery-based agents to the office, protect the culture, and make sure everyone is happy! "
516 Sosebee Farm Unit 1211, Grayson, Georgia, 30052, United States






