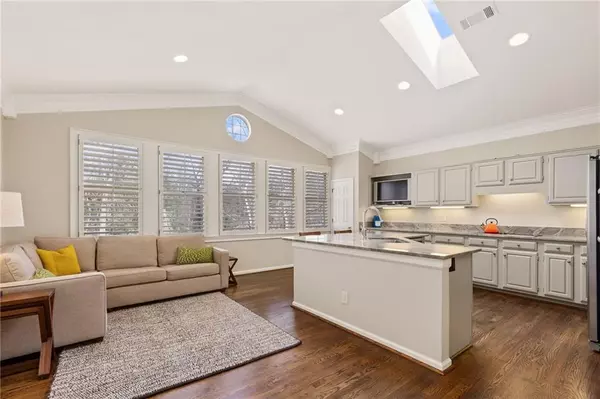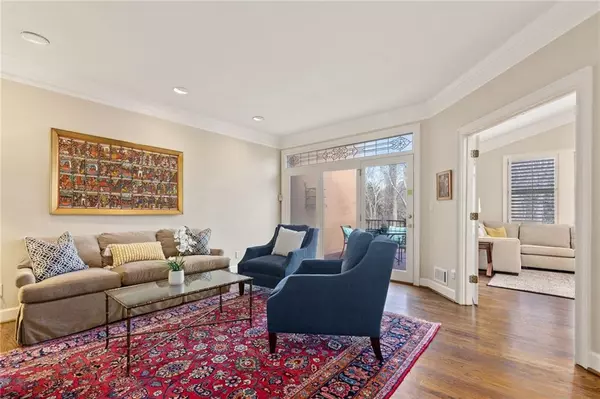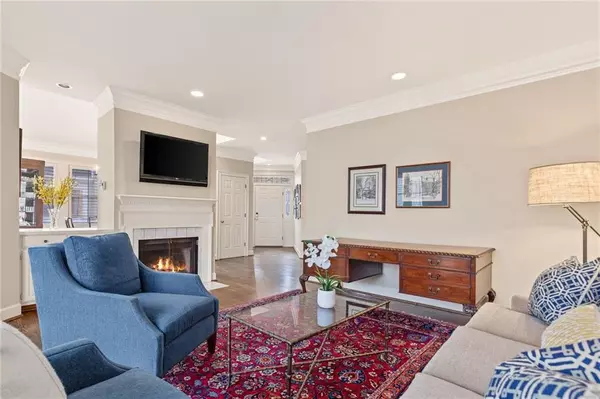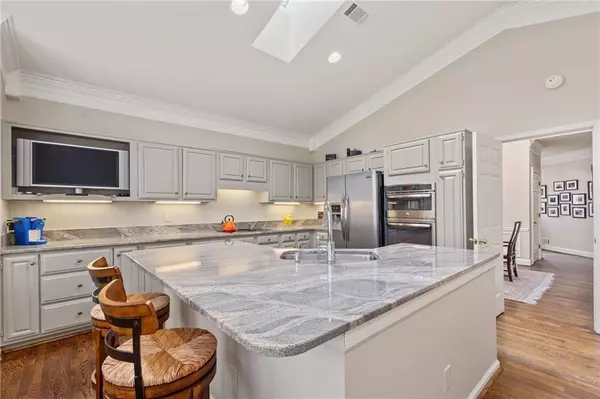$480,000
$525,000
8.6%For more information regarding the value of a property, please contact us for a free consultation.
3 Beds
2.5 Baths
SOLD DATE : 04/17/2020
Key Details
Sold Price $480,000
Property Type Townhouse
Sub Type Townhouse
Listing Status Sold
Purchase Type For Sale
Subdivision Lullwater Estate / Druid Hills
MLS Listing ID 6684760
Sold Date 04/17/20
Style Cluster Home, Townhouse, Traditional
Bedrooms 3
Full Baths 2
Half Baths 1
Construction Status Resale
HOA Fees $405
HOA Y/N Yes
Originating Board FMLS API
Year Built 1985
Annual Tax Amount $2,051
Tax Year 2019
Property Description
End unit, updated kitchen & baths, master on main, hardwood floors, plantation shutters, move-in ready in prime Druid Hills! Spacious light-filled end unit on quiet & private back side of Lullwater Estate community. Master on main includes new bath w/ double vanities, walk-in closet, walk-in shower. Attached 2-car garage, very large unfinished basement could be 4th bedroom/media center/gym/wine cellar/office, private deck, hardwood floors throughout, cedar closet, laundry on main level, eat-in kitchen w/ ss appliances & granite counters, private deck with green view. Upstairs 3rd bedroom is used as an office & is open to dining room below, could easily be enclosed. Large eat-in kitchen with keeping room. Excellent walkability, close to shops, restaurants, schools, Beltline, Virginia Highland, Emory Village, Olmsted & Freedom Park trails, Ponce City Market. Seller is interested in selling furniture as well, of which price is negotiable.
Location
State GA
County Dekalb
Area 52 - Dekalb-West
Lake Name None
Rooms
Bedroom Description Master on Main, Oversized Master
Other Rooms None
Basement Daylight, Full, Interior Entry, Unfinished
Main Level Bedrooms 1
Dining Room Separate Dining Room
Interior
Interior Features Cathedral Ceiling(s), Double Vanity, Entrance Foyer, High Ceilings 9 ft Lower, High Ceilings 9 ft Main, High Ceilings 9 ft Upper, High Speed Internet, Low Flow Plumbing Fixtures, Tray Ceiling(s), Walk-In Closet(s)
Heating Central
Cooling Central Air
Flooring Hardwood
Fireplaces Number 1
Fireplaces Type Double Sided, Gas Log, Gas Starter, Living Room
Window Features Insulated Windows
Appliance Dishwasher, Disposal, Double Oven, Dryer, Electric Cooktop, Microwave, Refrigerator, Self Cleaning Oven, Washer
Laundry In Bathroom, Main Level
Exterior
Exterior Feature Balcony, Private Front Entry, Private Rear Entry
Parking Features Attached
Garage Spaces 2.0
Fence None
Pool None
Community Features Homeowners Assoc, Near Schools, Near Shopping, Near Trails/Greenway, Public Transportation, Street Lights
Utilities Available Cable Available, Electricity Available, Phone Available, Sewer Available, Water Available
Waterfront Description None
View City
Roof Type Composition
Street Surface Paved
Accessibility None
Handicap Access None
Porch Deck
Total Parking Spaces 2
Building
Lot Description Corner Lot, Landscaped
Story Two
Sewer Public Sewer
Water Public
Architectural Style Cluster Home, Townhouse, Traditional
Level or Stories Two
Structure Type Stucco
New Construction No
Construction Status Resale
Schools
Elementary Schools Springdale Park
Middle Schools David T Howard
High Schools Grady
Others
HOA Fee Include Water
Senior Community no
Restrictions false
Tax ID 15 242 03 034
Ownership Fee Simple
Financing no
Special Listing Condition None
Read Less Info
Want to know what your home might be worth? Contact us for a FREE valuation!

Our team is ready to help you sell your home for the highest possible price ASAP

Bought with Ansley Atlanta Real Estate - Intown Office

"My job is to find and attract mastery-based agents to the office, protect the culture, and make sure everyone is happy! "
516 Sosebee Farm Unit 1211, Grayson, Georgia, 30052, United States






