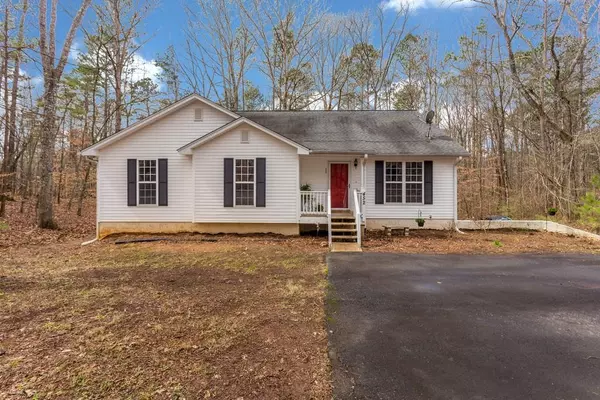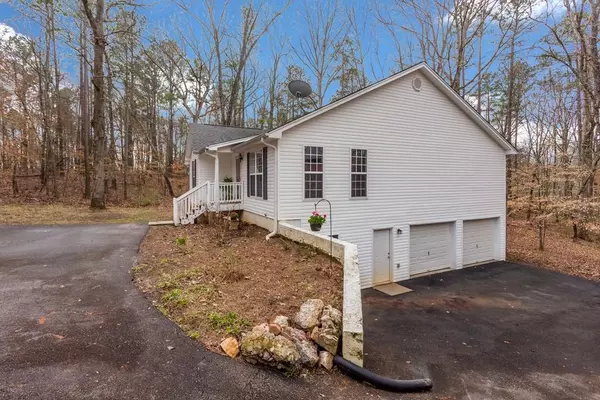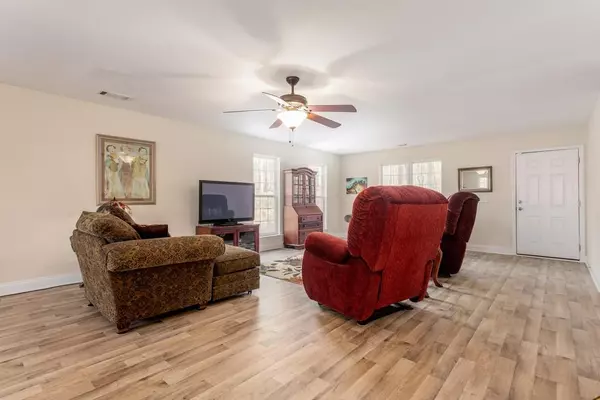$259,900
$259,900
For more information regarding the value of a property, please contact us for a free consultation.
3 Beds
2 Baths
1,907 SqFt
SOLD DATE : 05/06/2020
Key Details
Sold Price $259,900
Property Type Single Family Home
Sub Type Single Family Residence
Listing Status Sold
Purchase Type For Sale
Square Footage 1,907 sqft
Price per Sqft $136
MLS Listing ID 6695086
Sold Date 05/06/20
Style Ranch
Bedrooms 3
Full Baths 2
Originating Board FMLS API
Year Built 2006
Annual Tax Amount $654
Tax Year 2018
Lot Size 1.000 Acres
Property Description
Country living with city convenience! Only 2.5 miles from I-575 but feels like a private retreat! Nestled on 1 acre wooded lot, this pretty 3 BR/2 BA Ranch has a bright open floor plan. Front porch leads into a spacious main living area w/updated easy care flooring & carpet throughout! Great room flows seamlessly into a large dining room & big eat-in kitchen. Sunny kitchen has stained cabinets, black appliances, island & b'fast area. Oversized master suite w/large walk-in closet and private bath. Secondary bedrooms have big walk-in closets. Laundry area on main. Spacious unfinished basement offers tons of storage space and is stubbed for a bathroom. Could easily be finished into a 4th bedroom, 3rd bath plus additional living space! Deck overlooks this beautiful & peaceful wooded property. Big 2 car garage. Convenient to shopping, dining & new Northside Hospital Cherokee!
Location
State GA
County Cherokee
Rooms
Other Rooms None
Basement Bath/Stubbed, Daylight, Exterior Entry, Interior Entry, Partial, Unfinished
Dining Room Seats 12+, Open Concept
Interior
Interior Features High Ceilings 9 ft Lower, High Ceilings 9 ft Main, Disappearing Attic Stairs, Walk-In Closet(s)
Heating Central, Electric, Forced Air, Heat Pump
Cooling Ceiling Fan(s), Central Air, Heat Pump
Flooring Carpet, Vinyl
Fireplaces Type None
Laundry In Kitchen, Upper Level
Exterior
Exterior Feature Private Yard, Private Front Entry
Garage Drive Under Main Level, Driveway, Garage Faces Side
Garage Spaces 2.0
Fence None
Pool None
Community Features None
Utilities Available None
Waterfront Description None
View Other
Roof Type Composition
Building
Lot Description Back Yard, Front Yard, Private, Sloped, Wooded
Story One
Sewer Septic Tank
Water Public
New Construction No
Schools
Elementary Schools William G. Hasty, Sr.
Middle Schools Teasley
High Schools Cherokee
Others
Senior Community no
Special Listing Condition None
Read Less Info
Want to know what your home might be worth? Contact us for a FREE valuation!

Our team is ready to help you sell your home for the highest possible price ASAP

Bought with Atlanta Communities

"My job is to find and attract mastery-based agents to the office, protect the culture, and make sure everyone is happy! "
516 Sosebee Farm Unit 1211, Grayson, Georgia, 30052, United States






