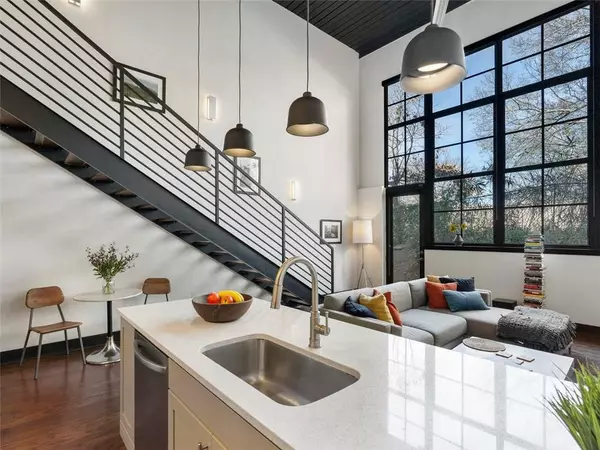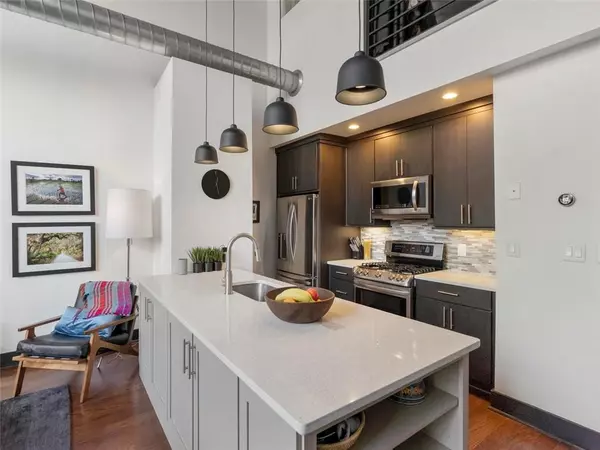$370,000
$365,000
1.4%For more information regarding the value of a property, please contact us for a free consultation.
1 Bed
1.5 Baths
993 SqFt
SOLD DATE : 03/31/2020
Key Details
Sold Price $370,000
Property Type Condo
Sub Type Condominium
Listing Status Sold
Purchase Type For Sale
Square Footage 993 sqft
Price per Sqft $372
Subdivision City View Lofts
MLS Listing ID 6686470
Sold Date 03/31/20
Style Contemporary/Modern, Loft
Bedrooms 1
Full Baths 1
Half Baths 1
Construction Status Resale
HOA Fees $297
HOA Y/N Yes
Originating Board FMLS API
Year Built 1968
Annual Tax Amount $3,012
Tax Year 2018
Lot Size 993 Sqft
Acres 0.0228
Property Description
Stunning two story 1BR, 1 1/2-bath loft in the heart of Poncey Highland. Recently featured in AJC’s Private Quarters section, this one of a kind loft has it all!
Fantastic open layout with tons of natural light & soaring 13-foot high windows. Fully renovated loft includes a brand new chef’s kitchen with stunning quartz countertops, stainless steel appliances, and master bathroom with custom shower & quartz countertops. Custom upgrades throughout the home include engineered hardwood doors, shaker-style interior doors, floating staircase with new walnut treads, tankless electric water heater, high-capacity washer and dryer, custom lighting, and Elfa walk-in master closet system.Quiet location in the rear of complex with exceptional privacy, stunning canopy of old growth trees, and your own private patio. Onsite parking includes one dedicated parking spot with access to power supply for a level 1 electric vehicle charger. Strong HOA with low monthly dues.To top it all off, this amazing loft is just steps away from the Atlanta BeltLine Eastside Trail, Ponce City Market, Historic 4th Ward Park, restaurants, shopping & more! Location does not get better than this When you live here you cannot help but love coming home each and everyday!
Location
State GA
County Fulton
Area 23 - Atlanta North
Lake Name None
Rooms
Bedroom Description Other
Other Rooms Other
Basement None
Dining Room Open Concept
Interior
Interior Features Entrance Foyer, High Speed Internet, Walk-In Closet(s)
Heating Natural Gas
Cooling Ceiling Fan(s), Central Air
Flooring Carpet, Ceramic Tile, Hardwood
Fireplaces Type None
Window Features None
Appliance Dishwasher, Disposal, Dryer, ENERGY STAR Qualified Appliances, Gas Oven, Gas Range, Microwave, Refrigerator, Tankless Water Heater, Washer
Laundry Laundry Room, Main Level
Exterior
Exterior Feature Other
Garage Assigned
Fence None
Pool None
Community Features Gated, Homeowners Assoc, Near Beltline, Near Marta, Near Schools, Near Shopping, Near Trails/Greenway, Park, Public Transportation, Street Lights, Other
Utilities Available Cable Available, Electricity Available, Natural Gas Available, Phone Available, Sewer Available, Water Available
View Other
Roof Type Concrete
Street Surface Paved
Accessibility Accessible Entrance, Accessible Hallway(s)
Handicap Access Accessible Entrance, Accessible Hallway(s)
Porch Patio
Total Parking Spaces 1
Building
Lot Description Private
Story One and One Half
Sewer Public Sewer
Water Public
Architectural Style Contemporary/Modern, Loft
Level or Stories One and One Half
Structure Type Brick 4 Sides
New Construction No
Construction Status Resale
Schools
Elementary Schools Springdale Park
Middle Schools David T Howard
High Schools Grady
Others
HOA Fee Include Gas, Maintenance Structure, Maintenance Grounds, Pest Control, Sewer, Water
Senior Community no
Restrictions true
Tax ID 14 001700110777
Ownership Condominium
Financing no
Special Listing Condition None
Read Less Info
Want to know what your home might be worth? Contact us for a FREE valuation!

Our team is ready to help you sell your home for the highest possible price ASAP

Bought with Keller Williams Realty Intown ATL

"My job is to find and attract mastery-based agents to the office, protect the culture, and make sure everyone is happy! "
516 Sosebee Farm Unit 1211, Grayson, Georgia, 30052, United States






