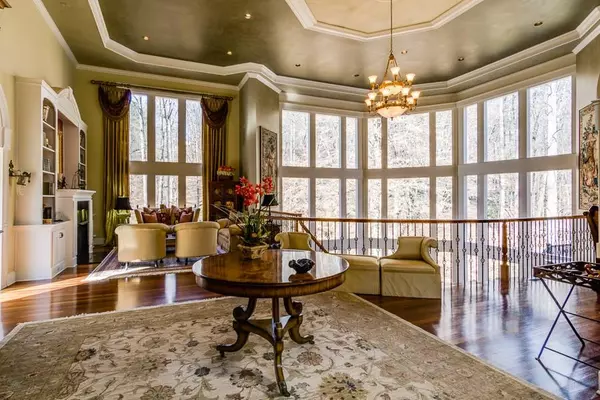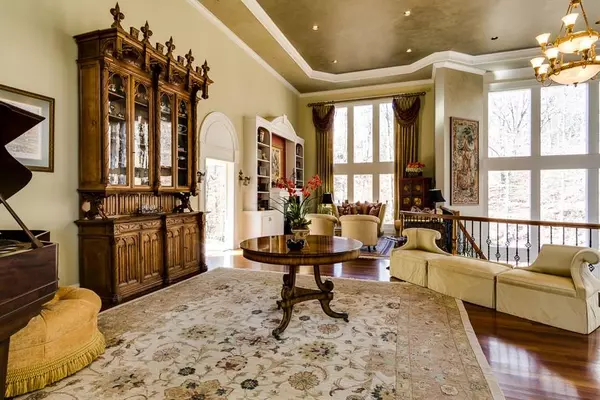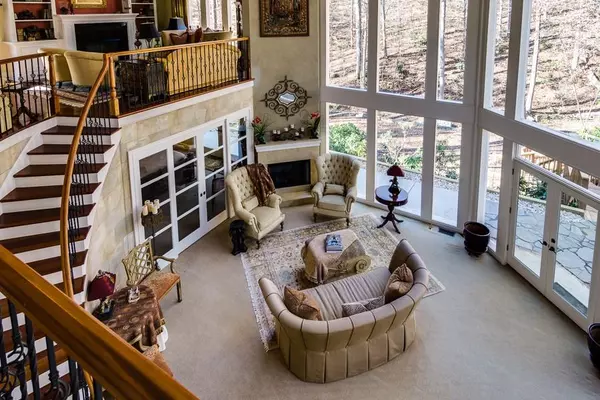$520,000
$549,000
5.3%For more information regarding the value of a property, please contact us for a free consultation.
5 Beds
4 Baths
4,000 SqFt
SOLD DATE : 04/06/2020
Key Details
Sold Price $520,000
Property Type Single Family Home
Sub Type Single Family Residence
Listing Status Sold
Purchase Type For Sale
Square Footage 4,000 sqft
Price per Sqft $130
Subdivision Smoke Rise - Chartwell
MLS Listing ID 6672932
Sold Date 04/06/20
Style Contemporary/Modern
Bedrooms 5
Full Baths 3
Half Baths 2
Construction Status Resale
HOA Fees $450
HOA Y/N Yes
Originating Board FMLS API
Year Built 1973
Annual Tax Amount $4,693
Tax Year 2019
Lot Size 3.600 Acres
Acres 3.6
Property Description
Stunning Makeover of this Unique Contemporary / Mid-Century Modern with a Twist Home in Chartwell! Amazing entryway features 16’ trey ceiling. Exquisite gourmet kitchen boasts built-in dbl Sub-Zero refrigerator / freezer, granite c'tops, island w/ wine cooler, and awesome 7’ x 10’ walk-in pantry. Soaring family room on lower level features awe-inspiring 29’ ceiling. Grand master suite sports a full coffee bar plus modern master bath w/ doorless walk-in shower. Huge 5th bedroom or studio. Bobby Sikes faux finish paint. Brazilian cherry floors. Beautiful 3.6 acre lot
Location
State GA
County Dekalb
Area 41 - Dekalb-East
Lake Name None
Rooms
Bedroom Description Other
Other Rooms Outbuilding
Basement Daylight, Exterior Entry, Finished, Full, Interior Entry
Main Level Bedrooms 3
Dining Room Separate Dining Room
Interior
Interior Features Bookcases, Central Vacuum, Entrance Foyer 2 Story, High Ceilings 10 ft Lower, High Ceilings 10 ft Main, Tray Ceiling(s), Walk-In Closet(s), Wet Bar
Heating Forced Air, Heat Pump, Natural Gas, Zoned
Cooling Ceiling Fan(s), Central Air, Heat Pump, Zoned
Flooring Carpet, Hardwood
Fireplaces Number 3
Fireplaces Type Family Room, Gas Log, Living Room
Window Features None
Appliance Dishwasher, Gas Range, Gas Water Heater, Microwave, Refrigerator
Laundry Lower Level
Exterior
Exterior Feature Garden
Garage Driveway
Fence None
Pool None
Community Features Country Club, Golf, Homeowners Assoc, Park, Pool, Swim Team, Tennis Court(s)
Utilities Available Cable Available, Underground Utilities
Waterfront Description None
View Other
Roof Type Composition
Street Surface Paved
Accessibility None
Handicap Access None
Porch Covered, Deck, Enclosed, Front Porch, Patio, Screened
Total Parking Spaces 3
Building
Lot Description Landscaped, Private
Story One
Sewer Septic Tank
Water Public
Architectural Style Contemporary/Modern
Level or Stories One
Structure Type Cement Siding, Stone
New Construction No
Construction Status Resale
Schools
Elementary Schools Smoke Rise
Middle Schools Tucker
High Schools Tucker
Others
HOA Fee Include Maintenance Grounds
Senior Community no
Restrictions false
Tax ID 18 173 02 006
Ownership Fee Simple
Financing no
Special Listing Condition None
Read Less Info
Want to know what your home might be worth? Contact us for a FREE valuation!

Our team is ready to help you sell your home for the highest possible price ASAP

Bought with PalmerHouse Properties

"My job is to find and attract mastery-based agents to the office, protect the culture, and make sure everyone is happy! "
516 Sosebee Farm Unit 1211, Grayson, Georgia, 30052, United States






