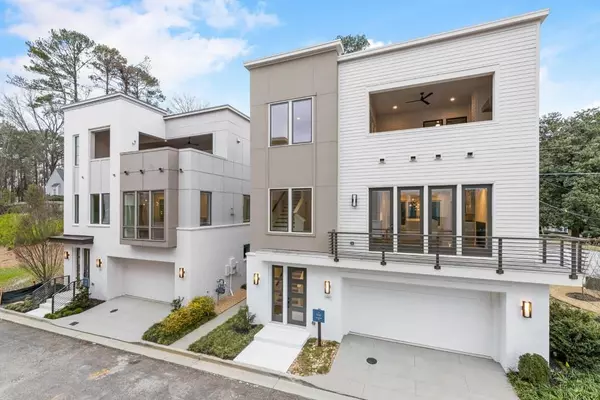$925,000
$945,000
2.1%For more information regarding the value of a property, please contact us for a free consultation.
4 Beds
4 Baths
3,572 SqFt
SOLD DATE : 06/29/2020
Key Details
Sold Price $925,000
Property Type Single Family Home
Sub Type Single Family Residence
Listing Status Sold
Purchase Type For Sale
Square Footage 3,572 sqft
Price per Sqft $258
Subdivision Enclave At Chastain
MLS Listing ID 6692202
Sold Date 06/29/20
Style Townhouse, Traditional
Bedrooms 4
Full Baths 4
Construction Status New Construction
HOA Fees $1,800
HOA Y/N Yes
Originating Board FMLS API
Year Built 2019
Tax Year 2019
Property Description
Contemporary design meets the quiet of nature. Single family living with the freedom of no maintenance. This sun filled open planned home offers soaring ceilings, hardwoods, marble throughout. Private sanctuary master suite located on main living level. Marble master bath offers an oversized shower, dual vanities, two custom walk-in closets and standalone soaking tub. Stunning gourmet kitchen with all white Bell's custom cabinetry, contrasting quartz countertops, chef's stainless Jenn Air appliances. Guest suites are located on 3rd floor with generous flex room adjacent to enormous covered rooftop terrace to include stainless outdoor kitchen. Lower terrace level touts an additional guest suite, media room optional flex space and built in mudroom. Elevator ready.
Location
State GA
County Fulton
Area 21 - Atlanta North
Lake Name None
Rooms
Bedroom Description In-Law Floorplan, Split Bedroom Plan
Other Rooms None
Basement Daylight, Finished
Main Level Bedrooms 1
Dining Room Open Concept
Interior
Interior Features Double Vanity, Walk-In Closet(s)
Heating Central
Cooling Central Air
Flooring Hardwood
Fireplaces Number 1
Fireplaces Type Double Sided, Family Room
Window Features Insulated Windows
Appliance Dishwasher, Gas Range
Laundry Laundry Room, Upper Level
Exterior
Exterior Feature Balcony
Garage Attached, Garage
Garage Spaces 2.0
Fence None
Pool None
Community Features Homeowners Assoc, Near Schools, Sidewalks
Utilities Available Cable Available, Electricity Available, Natural Gas Available, Phone Available, Water Available
Waterfront Description None
View Other
Roof Type Shingle
Street Surface Asphalt, Paved
Accessibility None
Handicap Access None
Porch Covered, Rooftop
Total Parking Spaces 2
Building
Lot Description Other
Story Three Or More
Sewer Public Sewer
Water Public
Architectural Style Townhouse, Traditional
Level or Stories Three Or More
Structure Type Brick Front, Vinyl Siding
New Construction No
Construction Status New Construction
Schools
Elementary Schools Smith
Middle Schools Sutton
High Schools North Atlanta
Others
HOA Fee Include Maintenance Grounds, Pest Control
Senior Community no
Restrictions false
Tax ID 17 006400021326
Ownership Fee Simple
Financing no
Special Listing Condition None
Read Less Info
Want to know what your home might be worth? Contact us for a FREE valuation!

Our team is ready to help you sell your home for the highest possible price ASAP

Bought with Keller Williams Realty Atl Perimeter

"My job is to find and attract mastery-based agents to the office, protect the culture, and make sure everyone is happy! "
516 Sosebee Farm Unit 1211, Grayson, Georgia, 30052, United States






