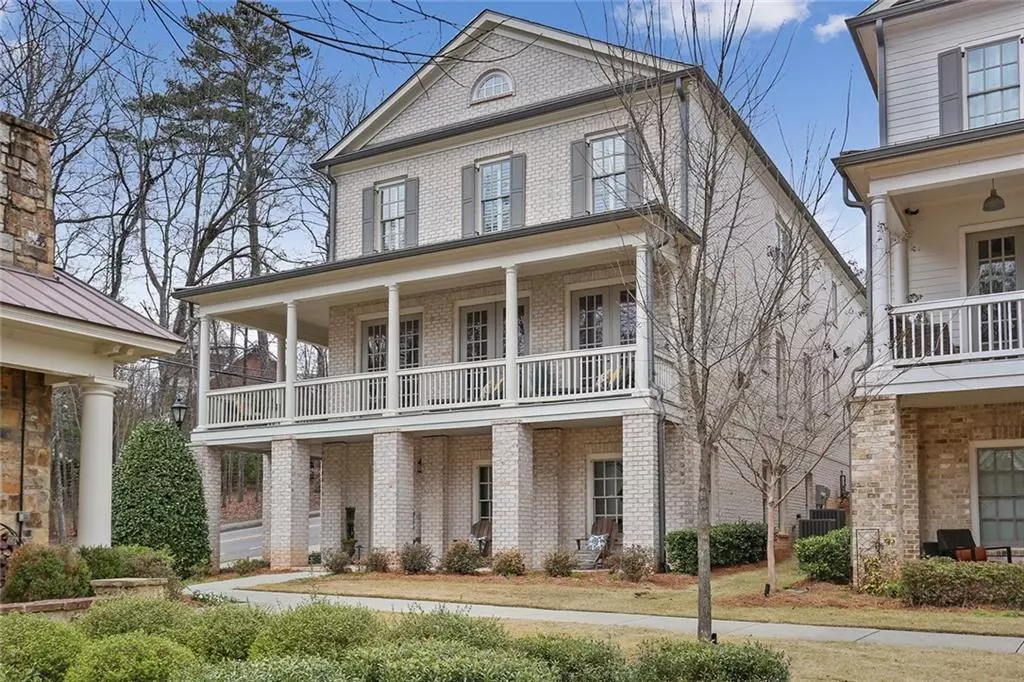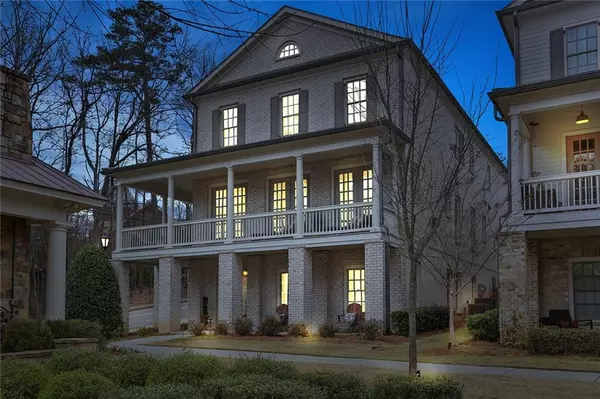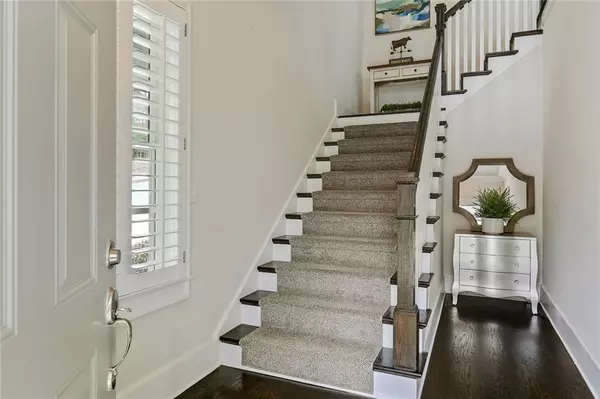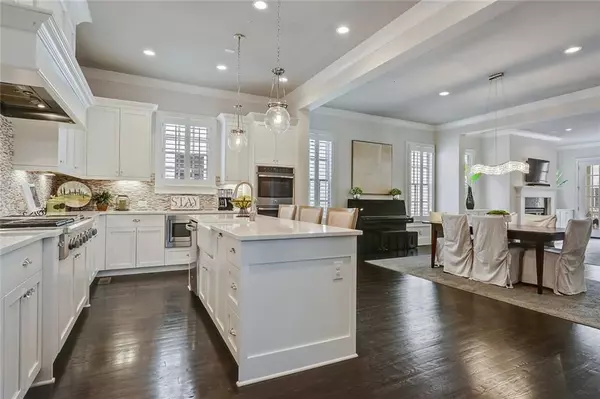$830,000
$839,000
1.1%For more information regarding the value of a property, please contact us for a free consultation.
3 Beds
3.5 Baths
3,823 SqFt
SOLD DATE : 05/28/2020
Key Details
Sold Price $830,000
Property Type Single Family Home
Sub Type Single Family Residence
Listing Status Sold
Purchase Type For Sale
Square Footage 3,823 sqft
Price per Sqft $217
Subdivision Forrest Commons
MLS Listing ID 6694806
Sold Date 05/28/20
Style Traditional, Other
Bedrooms 3
Full Baths 3
Half Baths 1
HOA Fees $220
Originating Board FMLS API
Year Built 2014
Annual Tax Amount $7,505
Tax Year 2018
Lot Size 4,704 Sqft
Property Description
FINALLY THE 1st RESALE of the luxurious Single Family homes in the Exclusive Monte Hewett community FORREST COMMONS!! This impressive home boasts an expansive, OPEN CONCEPT, Main Level including oversized Living Rm, Dining Rm, Chef’s Gourmet Kitchen & NO stairs to climb from the garage! An abundance of windows provide tons of natural light. The wrap around porch is the perfect PRIVATE spot to unwind. DRAMATIC GRAND STAIRWAY adds sophistication, gleaming hardwoods throughout, & elevator ready. Upstairs is a loft area, 2 large bedrms w/private baths & walk-in closets. In addition there is a SPACIOUS MASTER RETREAT to escape to, a Spa-like Master Bath is a vision of Carrera marble & pure opulence, & the massive Mst Closet doesn't disappoint. Full unfinished Terrace Level to finish how you chose. Excellent Location-short, easy walk to Canton Street & the New "Southern Skillet" Mixed Use Project. Phenomenal schools including the coveted Roswell High School. This quality Estate Home, is an ENTERTAINERS DREAM HOUSE & it can be Yours - Be prepared to Fall in Love!
Location
State GA
County Fulton
Rooms
Other Rooms None
Basement Bath/Stubbed, Daylight, Full, Unfinished
Dining Room Open Concept, Seats 12+
Interior
Interior Features Disappearing Attic Stairs, Double Vanity, Elevator, Entrance Foyer 2 Story, High Ceilings 9 ft Lower, High Ceilings 9 ft Upper, High Ceilings 10 ft Main, High Speed Internet, Tray Ceiling(s), Walk-In Closet(s)
Heating Electric, Forced Air, Hot Water, Natural Gas
Cooling Ceiling Fan(s), Central Air
Flooring Carpet, Hardwood
Fireplaces Number 1
Fireplaces Type Gas Log, Living Room
Laundry Laundry Room, Upper Level
Exterior
Exterior Feature Balcony, Gas Grill
Garage Attached, Driveway, Garage, Garage Door Opener, Garage Faces Rear, Kitchen Level, Level Driveway
Garage Spaces 2.0
Fence None
Pool None
Community Features Homeowners Assoc, Sidewalks, Street Lights
Utilities Available Cable Available, Electricity Available, Natural Gas Available, Phone Available, Sewer Available, Underground Utilities, Water Available
Waterfront Description None
View Other
Roof Type Ridge Vents, Shingle
Building
Lot Description Landscaped, Private
Story Three Or More
Sewer Public Sewer
Water Public
New Construction No
Schools
Elementary Schools Roswell North
Middle Schools Crabapple
High Schools Roswell
Others
Senior Community no
Special Listing Condition None
Read Less Info
Want to know what your home might be worth? Contact us for a FREE valuation!

Our team is ready to help you sell your home for the highest possible price ASAP

Bought with Keller Williams Rlty, First Atlanta

"My job is to find and attract mastery-based agents to the office, protect the culture, and make sure everyone is happy! "
516 Sosebee Farm Unit 1211, Grayson, Georgia, 30052, United States






